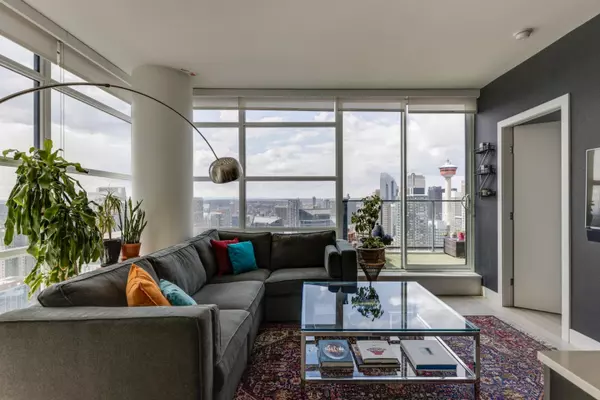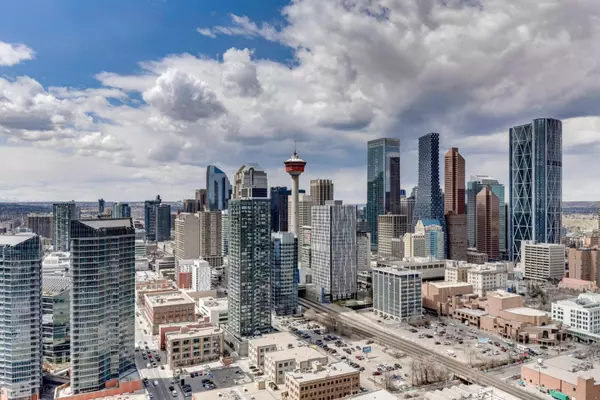$498,000
$509,900
2.3%For more information regarding the value of a property, please contact us for a free consultation.
2 Beds
2 Baths
835 SqFt
SOLD DATE : 04/25/2024
Key Details
Sold Price $498,000
Property Type Condo
Sub Type Apartment
Listing Status Sold
Purchase Type For Sale
Square Footage 835 sqft
Price per Sqft $596
Subdivision Beltline
MLS® Listing ID A2119661
Sold Date 04/25/24
Style Apartment
Bedrooms 2
Full Baths 2
Condo Fees $818/mo
Originating Board Calgary
Year Built 2015
Annual Tax Amount $2,812
Tax Year 2023
Property Description
Sub-penthouse in the Guardian North, stunning panoramic views from this SW corner unit. Enter the home and notice the stylish hardwood, open concept living and kitchen area with a large central island. This suite has 2 bedrooms, and 2 bathrooms which have travertine tile, stone counters, one with a bathtub and one a full shower. Rooms are on opposing sides of the unit. There is In-suite laundry with a storage closet as well. This bright unit feels larger than it shows. The large balcony allows you to take in the cityscape. Enjoy the central air conditioning on those hot summer days. TWO heated and secure parking stalls (tandem) and ONE storage locker complete this unit. The Guardian tower has on-site amenities such as executive concierge, added security personnel, a complete fitness facility, a yoga studio, social room, workshop and a garden terrace complete with BBQs. In the base of the building you will find Z-Crew Cafe, Method Fitness and two blocks for groceries at Sunterra Market. Conveniently located in The Beltline, you are walking distance to many amenities including pubs, restaurants, shopping, transit, parks, grocery and more. This unit is the perfect combination of private, luxury living in the heart of Calgary's most vibrant areas. Don't miss out. NOTE: Some walls have been repainted, decluttered, and furniture moved since photos were taken.
Location
Province AB
County Calgary
Area Cal Zone Cc
Zoning DC (pre 1P2007)
Direction W
Interior
Interior Features Kitchen Island, Open Floorplan
Heating Forced Air, Natural Gas
Cooling Central Air
Flooring Hardwood, Tile
Appliance Dishwasher, Dryer, Garburator, Range Hood, Refrigerator, Stove(s), Washer, Window Coverings
Laundry In Unit
Exterior
Garage Secured, See Remarks, Stall, Tandem, Titled
Garage Description Secured, See Remarks, Stall, Tandem, Titled
Community Features Park, Playground, Schools Nearby, Shopping Nearby, Sidewalks, Street Lights
Amenities Available Elevator(s), Fitness Center, Parking, Party Room, Secured Parking, Storage, Trash, Visitor Parking
Roof Type Membrane
Porch Balcony(s)
Parking Type Secured, See Remarks, Stall, Tandem, Titled
Exposure W
Total Parking Spaces 2
Building
Story 44
Architectural Style Apartment
Level or Stories Single Level Unit
Structure Type Concrete
Others
HOA Fee Include Amenities of HOA/Condo,Common Area Maintenance,Heat,Insurance,Maintenance Grounds,Parking,Professional Management,Reserve Fund Contributions,Sewer,Snow Removal,Trash
Restrictions Easement Registered On Title,Utility Right Of Way
Ownership Private
Pets Description Restrictions, Yes
Read Less Info
Want to know what your home might be worth? Contact us for a FREE valuation!

Our team is ready to help you sell your home for the highest possible price ASAP

"My job is to find and attract mastery-based agents to the office, protect the culture, and make sure everyone is happy! "







