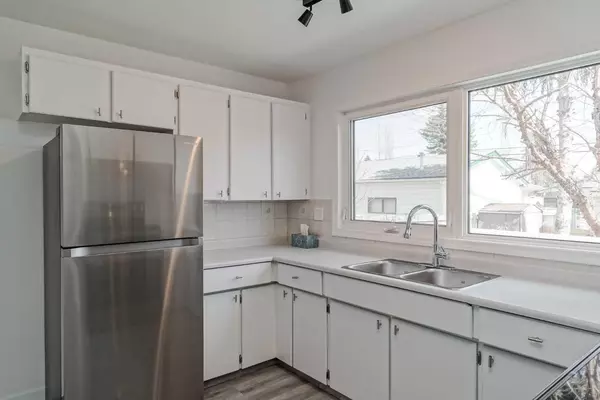$1,050,000
$1,100,000
4.5%For more information regarding the value of a property, please contact us for a free consultation.
6 Beds
5 Baths
2,240 SqFt
SOLD DATE : 04/25/2024
Key Details
Sold Price $1,050,000
Property Type Multi-Family
Sub Type Full Duplex
Listing Status Sold
Purchase Type For Sale
Square Footage 2,240 sqft
Price per Sqft $468
Subdivision Lakeview
MLS® Listing ID A2122879
Sold Date 04/25/24
Style 2 Storey,Side by Side
Bedrooms 6
Full Baths 3
Half Baths 2
Originating Board Calgary
Year Built 1967
Annual Tax Amount $5,615
Tax Year 2023
Lot Size 7,448 Sqft
Acres 0.17
Property Description
Attention investors! This is your chance to seize a prime real estate opportunity in the sought-after community of Lakeview. Presenting a full duplex situated on an expansive lot spanning over 7000 square feet, with breathtaking MOUNTAIN VIEWS. Both units have undergone extensive updates, including modern vinyl plank flooring, upgraded kitchen appliances, fresh paint, and new lighting fixtures throughout. The top floor of each unit boasts three bedrooms, each with its own closet and adorned with classic HARDWOOD flooring. With developed lower levels on both sides, the potential for maximizing rental income or expanding living space is limitless. Newly installed carpeting graces the lower level of each unit, with the added benefit of a full 3-piece bathroom in unit 6016. This property exudes curb appeal, featuring meticulously landscaped front and backyards. The fully fenced backyards offer privacy and tranquility, adorned with mature trees. Each unit also boasts a spacious deck area, perfect for enjoying warm summer evenings or hosting BBQ gatherings. The property also had a NEW ROOF installed (both duplex and garage) in 2022. A standout feature of this property is the QUADRUPLE GARAGE, constructed just a decade ago, providing two parking spaces for each unit. Bid farewell to street parking woes and relish the convenience of secure, on-site vehicle storage. Conveniently located mere minutes from amenities such as the West Hills shopping center, esteemed schools including the Connect Charter School, and local playgrounds, this property offers unparalleled convenience. Additionally, North Glenmore Park and the Weaselhead Nature Conservation area are a short 10-minute stroll away, offering a plethora of outdoor recreational activities including hiking, kayaking, and seasonal skating. This turnkey investment property presents an unparalleled opportunity for astute investors seeking to capitalize on the thriving real estate market. Don't miss your chance to own a piece of this vibrant community and unlock the potential for lucrative returns.
Location
Province AB
County Calgary
Area Cal Zone W
Zoning R-C2
Direction W
Rooms
Basement Finished, Full
Interior
Interior Features Laminate Counters, No Animal Home, No Smoking Home
Heating Forced Air
Cooling None
Flooring Hardwood, Vinyl Plank
Appliance Dryer, Electric Stove, Refrigerator, Washer
Laundry In Basement
Exterior
Garage Quad or More Detached
Garage Description Quad or More Detached
Fence Fenced
Community Features Park, Playground, Pool, Schools Nearby, Shopping Nearby, Sidewalks, Street Lights, Walking/Bike Paths
Roof Type Asphalt
Porch Deck
Lot Frontage 62.01
Parking Type Quad or More Detached
Total Parking Spaces 4
Building
Lot Description Back Lane, Back Yard, Landscaped, Street Lighting, Rectangular Lot
Foundation Block
Architectural Style 2 Storey, Side by Side
Level or Stories Two
Structure Type Stucco,Wood Frame
Others
Restrictions None Known
Tax ID 82799076
Ownership Private
Read Less Info
Want to know what your home might be worth? Contact us for a FREE valuation!

Our team is ready to help you sell your home for the highest possible price ASAP

"My job is to find and attract mastery-based agents to the office, protect the culture, and make sure everyone is happy! "







