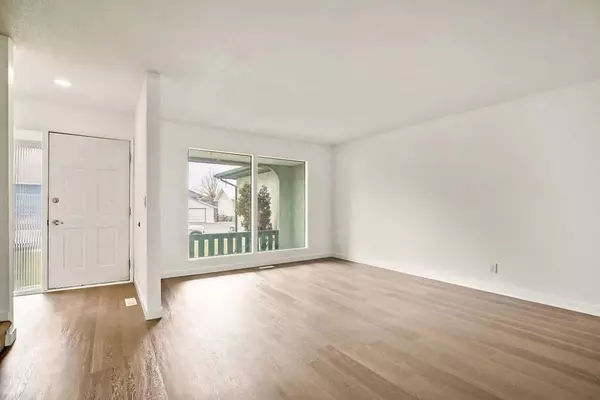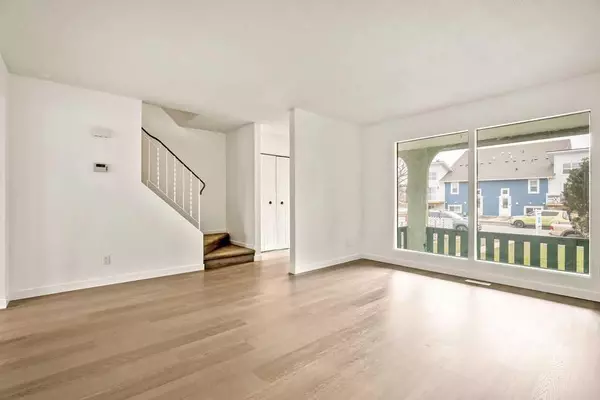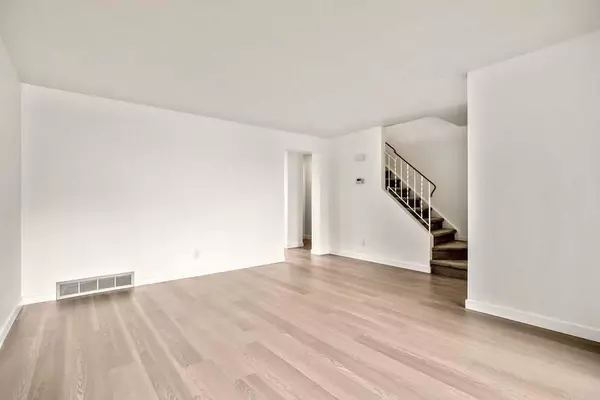$369,900
$369,900
For more information regarding the value of a property, please contact us for a free consultation.
3 Beds
2 Baths
1,120 SqFt
SOLD DATE : 04/25/2024
Key Details
Sold Price $369,900
Property Type Single Family Home
Sub Type Semi Detached (Half Duplex)
Listing Status Sold
Purchase Type For Sale
Square Footage 1,120 sqft
Price per Sqft $330
Subdivision Central High River
MLS® Listing ID A2122345
Sold Date 04/25/24
Style 2 Storey,Side by Side
Bedrooms 3
Full Baths 1
Half Baths 1
Originating Board Calgary
Year Built 1976
Annual Tax Amount $2,080
Tax Year 2023
Lot Size 3,239 Sqft
Acres 0.07
Property Description
Here is a great opportunity to get into a beautifully renovated and affordably priced, three bedroom duplex, in the heart of High River! Step inside and appreciate the brand new, wide plank vinyl flooring throughout the main floor. Thanks to the huge windows, you'll really appreciate all the natural light that pours into the large living room. The kitchen boasts brand new trendy white cabinets, new countertops and new stainless steel appliances. Most of the lighting throughout the home has been replaced as well! Head upstairs and you will find a large primary bedroom, two additional bedrooms and a four piece bathroom. The basement is wide open and ready for your development. The roof on the home and the garage was replaced about 8 years ago and the furnace & hot water tank were replaced in 2013. There is plenty of parking available here with your single detached garage and parking pad along with lots of space out front. With no condo fees to add onto your mortgage and most of the "big ticket" items already done, you don't have to worry about spending more money and can just move into this fantastic family home! Be sure to book your private viewing today!
Location
Province AB
County Foothills County
Zoning TND
Direction S
Rooms
Basement Full, Unfinished
Interior
Interior Features Laminate Counters, See Remarks
Heating Forced Air, Natural Gas
Cooling None
Flooring Carpet, Vinyl
Appliance Electric Stove, Microwave Hood Fan, Refrigerator, Washer/Dryer
Laundry In Basement
Exterior
Garage Alley Access, Single Garage Detached
Garage Spaces 1.0
Garage Description Alley Access, Single Garage Detached
Fence Fenced
Community Features Park, Playground, Schools Nearby, Shopping Nearby, Sidewalks
Roof Type Asphalt Shingle
Porch Porch
Lot Frontage 24.94
Parking Type Alley Access, Single Garage Detached
Total Parking Spaces 4
Building
Lot Description Back Yard, Front Yard, Low Maintenance Landscape, Level, Rectangular Lot, See Remarks
Foundation Poured Concrete
Architectural Style 2 Storey, Side by Side
Level or Stories Two
Structure Type Wood Frame
Others
Restrictions See Remarks
Tax ID 84804539
Ownership Private
Read Less Info
Want to know what your home might be worth? Contact us for a FREE valuation!

Our team is ready to help you sell your home for the highest possible price ASAP

"My job is to find and attract mastery-based agents to the office, protect the culture, and make sure everyone is happy! "







