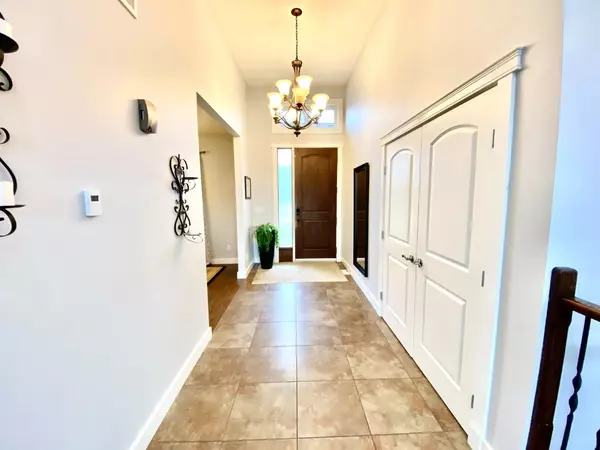$681,000
$769,000
11.4%For more information regarding the value of a property, please contact us for a free consultation.
8 Beds
5 Baths
2,687 SqFt
SOLD DATE : 04/25/2024
Key Details
Sold Price $681,000
Property Type Single Family Home
Sub Type Detached
Listing Status Sold
Purchase Type For Sale
Square Footage 2,687 sqft
Price per Sqft $253
MLS® Listing ID A2086118
Sold Date 04/25/24
Style Acreage with Residence,Bungalow
Bedrooms 8
Full Baths 4
Half Baths 1
Originating Board Lloydminster
Year Built 2010
Annual Tax Amount $3,604
Tax Year 2023
Lot Size 2.870 Acres
Acres 2.87
Property Description
This immaculate 2687 Sq Ft bungalow on 2.87 well treed acres could be your dream home. Situated just minutes south of Wainwright in Silver Willow Estates. Every attention to detail in this stunning acreage from gorgeous tile work, gleaming hardwood, granite countertops through-out, designer kitchen, & so much more! Main level is complete with 4 bedrooms, 3.5 baths, open kitchen/dining/living room with N/G fireplace & formal dining room. Downstairs is fully finished with in-floor heat and offers 3 more large bedrooms, 2 bathrooms (one with built-in sauna), full kitchen, games room & family room with walk-out to covered patio. Outside you will enjoy your own private oasis, with a massive deck perfect for entertaining, garden area, many fruit trees & a double detached heated garage. This acreage will WOW you start to finish. Don't miss this opportunity to call this home!
Location
Province AB
County Wainwright No. 61, M.d. Of
Zoning CR
Direction NE
Rooms
Basement Finished, Full
Interior
Interior Features Bookcases, Double Vanity, Granite Counters, Jetted Tub, Kitchen Island, Open Floorplan, Sauna
Heating In Floor, Forced Air, Natural Gas
Cooling None
Flooring Carpet, Ceramic Tile, Hardwood
Fireplaces Number 2
Fireplaces Type Gas
Appliance Dishwasher, Gas Stove, Microwave Hood Fan, Refrigerator, Washer/Dryer
Laundry Laundry Room, Main Level
Exterior
Garage Double Garage Attached, Garage Door Opener, Heated Garage, Insulated
Garage Spaces 2.0
Garage Description Double Garage Attached, Garage Door Opener, Heated Garage, Insulated
Fence Partial
Community Features None
Roof Type Asphalt Shingle
Porch Deck
Parking Type Double Garage Attached, Garage Door Opener, Heated Garage, Insulated
Exposure NE
Total Parking Spaces 4
Building
Lot Description Fruit Trees/Shrub(s), Low Maintenance Landscape, Landscaped, Many Trees
Foundation ICF Block
Architectural Style Acreage with Residence, Bungalow
Level or Stories One
Structure Type Composite Siding
Others
Restrictions None Known
Tax ID 57016861
Ownership Private
Read Less Info
Want to know what your home might be worth? Contact us for a FREE valuation!

Our team is ready to help you sell your home for the highest possible price ASAP

"My job is to find and attract mastery-based agents to the office, protect the culture, and make sure everyone is happy! "







