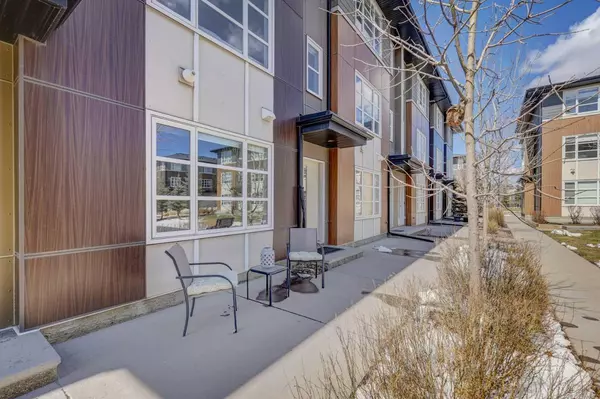$540,000
$539,900
For more information regarding the value of a property, please contact us for a free consultation.
3 Beds
3 Baths
1,517 SqFt
SOLD DATE : 04/26/2024
Key Details
Sold Price $540,000
Property Type Townhouse
Sub Type Row/Townhouse
Listing Status Sold
Purchase Type For Sale
Square Footage 1,517 sqft
Price per Sqft $355
Subdivision Evanston
MLS® Listing ID A2117201
Sold Date 04/26/24
Style 3 Storey
Bedrooms 3
Full Baths 2
Half Baths 1
Condo Fees $290
Originating Board Calgary
Year Built 2014
Annual Tax Amount $2,224
Tax Year 2023
Lot Size 947 Sqft
Acres 0.02
Property Description
Welcome to the Vantage complex at Evansridge Park designed and perfectly situated overlooking the Ridge. This stunning Calbridge built home combines luxury with comfort, boasting meticulous upgrades throughout. Upon entry, you're greeted by a spacious foyer/mud room and versatile den area, perfect for a home office or gym. Access to the double attached garage and storage is conveniently located on this level. The second floor features beautiful laminate flooring throughout. The kitchen is a culinary haven adorned with stainless steel appliances, a large granite island with double sinks, pots and pans drawers, and full-height cabinets. Completing this level is a large dining area, 2-piece bath, private deck and a living room with expansive windows overlooking the impeciable maintained courtyard. Continuing upstairs, you'll find a laundry area, 2 full baths, and 3 generous bedrooms, including the master retreat with a sizable walk-in closet and full ensuite bath. The complex is impeccably managed and offers ample visitor parking, snow removal and landscape maintenance. Situated just steps from the Evansridge walking trails, enjoy breathtaking views of the Symon Valley Corridor and stunning panoramic sunsets. Within walking distance, you'll find Our Lady of Grace School (K-9), shopping, schools, pubs, parks, and playgrounds. Don't miss out on this exceptional opportunity to live in the sought after community of Evanston!
Location
Province AB
County Calgary
Area Cal Zone N
Zoning M-1 d75
Direction E
Rooms
Basement None
Interior
Interior Features Granite Counters, Kitchen Island, No Smoking Home, Pantry, Walk-In Closet(s)
Heating Forced Air
Cooling None
Flooring Carpet, Ceramic Tile, Laminate
Appliance Dishwasher, Electric Range, Garage Control(s), Microwave, Refrigerator, Washer/Dryer, Window Coverings
Laundry Upper Level
Exterior
Garage Double Garage Attached
Garage Spaces 2.0
Garage Description Double Garage Attached
Fence None
Community Features Park, Playground, Schools Nearby, Shopping Nearby, Sidewalks, Street Lights, Walking/Bike Paths
Amenities Available Visitor Parking
Roof Type Asphalt Shingle
Porch Balcony(s)
Lot Frontage 18.5
Parking Type Double Garage Attached
Total Parking Spaces 2
Building
Lot Description Landscaped, Level
Foundation Slab
Architectural Style 3 Storey
Level or Stories Three Or More
Structure Type Composite Siding,Wood Frame
Others
HOA Fee Include Common Area Maintenance,Maintenance Grounds,Professional Management,Reserve Fund Contributions,Snow Removal
Restrictions Pets Allowed
Tax ID 83225414
Ownership Private
Pets Description Restrictions
Read Less Info
Want to know what your home might be worth? Contact us for a FREE valuation!

Our team is ready to help you sell your home for the highest possible price ASAP

"My job is to find and attract mastery-based agents to the office, protect the culture, and make sure everyone is happy! "







