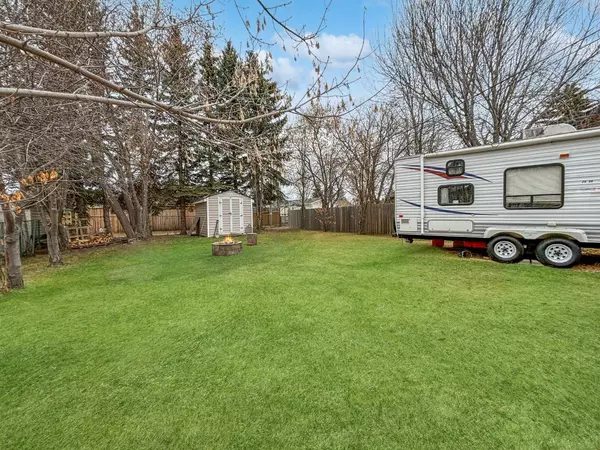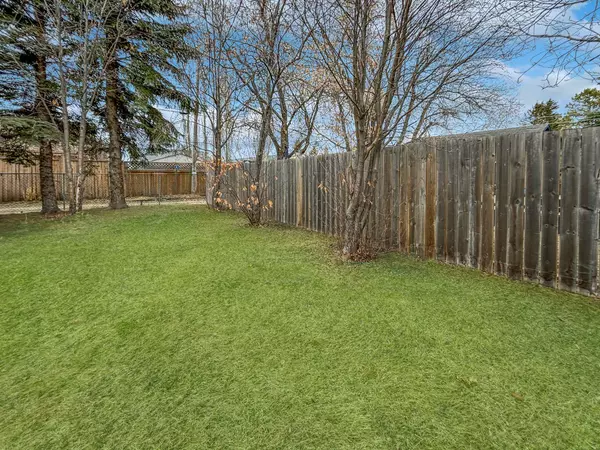$160,000
$149,000
7.4%For more information regarding the value of a property, please contact us for a free consultation.
2 Beds
1 Bath
657 SqFt
SOLD DATE : 04/26/2024
Key Details
Sold Price $160,000
Property Type Single Family Home
Sub Type Detached
Listing Status Sold
Purchase Type For Sale
Square Footage 657 sqft
Price per Sqft $243
MLS® Listing ID A2124418
Sold Date 04/26/24
Style Bungalow
Bedrooms 2
Full Baths 1
Originating Board Central Alberta
Year Built 1948
Annual Tax Amount $1,118
Tax Year 2023
Lot Size 5,880 Sqft
Acres 0.13
Property Description
INCREDIBLE INVESTMENT PROPERTY or STARTER HOME! A short walk to schools, full service hospital, uptown amenities and recreation; Rimbey, Alberta is the perfect location for individuals, couples and families of all ages. On a quiet street, enjoy the beautiful outdoors on your south facing deck overlooking a large park and greenspace. With ample parking and back alley access, take in the privacy of own backyard with mature trees, shed for extra storage and relaxing firepit area. This cozy home is filled with character and well maintained. Step inside and be greeted by updated tile and hardwood flooring. Newer vinyl windows offer natural sunlight throughout the day. The open concept allows for functional spaces and low maintenance house work! The updated kitchen features great counter and cabinet storage space. The under cabinet lighting makes meal prepping a breeze. For those who love cooking outdoors, a back BBQ patio is ready for you with shade on those hot summer days! Continuing on to the family room, find an additional foyer to your front deck and gas log fireplace detailed in stone surround. Enter through French doors to the primary bedroom with a good sized closet. The 4 piece bathroom has also been updated throughout the years and features a deep jetted tub to soak your stresses away . Other updates and upgrades over the recent years include PEX plumbing, shingles, hot water tank and R40 blow in attic insulation to increase energy efficiencies.
Location
Province AB
County Ponoka County
Zoning R2
Direction S
Rooms
Basement Crawl Space, Separate/Exterior Entry, Partial, Unfinished
Interior
Interior Features Closet Organizers, Crown Molding, French Door, Jetted Tub, Open Floorplan, Vinyl Windows
Heating Forced Air
Cooling None
Flooring Hardwood, Tile
Fireplaces Number 1
Fireplaces Type Gas Log, Mantle, Stone
Appliance Dishwasher, Dryer, Range Hood, Refrigerator, Stove(s), Washer
Laundry Main Level
Exterior
Garage Alley Access, Driveway, Off Street, Parking Pad, RV Access/Parking
Garage Description Alley Access, Driveway, Off Street, Parking Pad, RV Access/Parking
Fence Partial
Community Features Airport/Runway, Other, Park, Playground, Pool, Schools Nearby, Shopping Nearby, Sidewalks, Street Lights, Tennis Court(s), Walking/Bike Paths
Roof Type Asphalt Shingle
Porch Deck, Patio
Lot Frontage 49.0
Parking Type Alley Access, Driveway, Off Street, Parking Pad, RV Access/Parking
Exposure S
Total Parking Spaces 2
Building
Lot Description Back Yard, Front Yard, Lawn, Landscaped, Rectangular Lot, Treed
Foundation Block
Architectural Style Bungalow
Level or Stories One
Structure Type Vinyl Siding,Wood Frame
Others
Restrictions None Known
Tax ID 57359306
Ownership Private
Read Less Info
Want to know what your home might be worth? Contact us for a FREE valuation!

Our team is ready to help you sell your home for the highest possible price ASAP

"My job is to find and attract mastery-based agents to the office, protect the culture, and make sure everyone is happy! "







