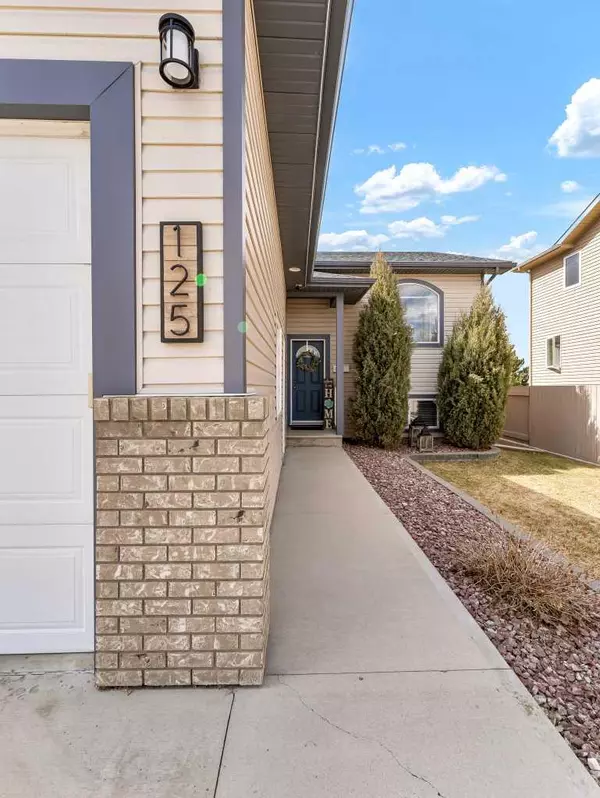$418,000
$424,500
1.5%For more information regarding the value of a property, please contact us for a free consultation.
4 Beds
2 Baths
1,061 SqFt
SOLD DATE : 04/26/2024
Key Details
Sold Price $418,000
Property Type Single Family Home
Sub Type Detached
Listing Status Sold
Purchase Type For Sale
Square Footage 1,061 sqft
Price per Sqft $393
Subdivision Sw Southridge
MLS® Listing ID A2120200
Sold Date 04/26/24
Style Bi-Level
Bedrooms 4
Full Baths 2
Originating Board Medicine Hat
Year Built 2005
Annual Tax Amount $3,364
Tax Year 2023
Lot Size 6,193 Sqft
Acres 0.14
Property Description
Pride of ownership shines with this 4-bedroom, 2-bathroom bi-level in Southridge! Backing onto a green space and path system, and within easy walking distance to schools and Saamis Rotary Park & Waterpark, this is the perfect family home! The main floor features vinyl plank flooring which flows from the front living room into the light and bright kitchen/dining room where you will love the updated painted kitchen cabinets, center eat-at island, corner pantry, and newer stainless appliances (2021). Step out the back door onto the great sized covered deck and into the fully landscaped and fenced backyard with permitted hot tub, 2 sheds, underground sprinklers, and a gate to the green space and walking path behind. Laundry is conveniently located on the main floor as well as two good sized bedrooms, including the primary which has a cheater door to the main 4-piece bathroom. Downstairs hosts a large family room, a bonus space which makes the perfect playroom or office space, two additional bedrooms and a second 4-piece bathroom. Updates to the home include stainless steel appliances (2021), washer & dryer (2021), light fixtures, tankless HWT (2023), and new shingles (2022). This well-kept home is light, bright, clean, and ready for a new family to move right into and start creating memories in! Average Utilities are $435/month.
Location
Province AB
County Medicine Hat
Zoning R-LD
Direction W
Rooms
Basement Finished, Full
Interior
Interior Features See Remarks
Heating Forced Air, Natural Gas
Cooling Central Air
Flooring Carpet, Vinyl Plank
Appliance Central Air Conditioner, Dishwasher, Garage Control(s), Microwave, Range Hood, Refrigerator, Stove(s), Washer/Dryer Stacked
Laundry Main Level
Exterior
Garage Concrete Driveway, Double Garage Attached
Garage Spaces 2.0
Garage Description Concrete Driveway, Double Garage Attached
Fence Fenced
Community Features Park, Playground, Schools Nearby, Shopping Nearby, Sidewalks, Street Lights, Walking/Bike Paths
Roof Type Asphalt Shingle
Porch Deck
Lot Frontage 50.23
Parking Type Concrete Driveway, Double Garage Attached
Total Parking Spaces 4
Building
Lot Description Cul-De-Sac, Greenbelt, Landscaped, Standard Shaped Lot
Foundation Poured Concrete
Architectural Style Bi-Level
Level or Stories Bi-Level
Structure Type Wood Frame
Others
Restrictions None Known
Tax ID 83517919
Ownership Private
Read Less Info
Want to know what your home might be worth? Contact us for a FREE valuation!

Our team is ready to help you sell your home for the highest possible price ASAP

"My job is to find and attract mastery-based agents to the office, protect the culture, and make sure everyone is happy! "







