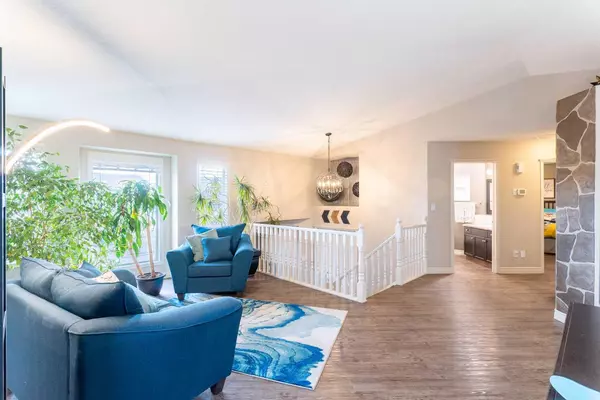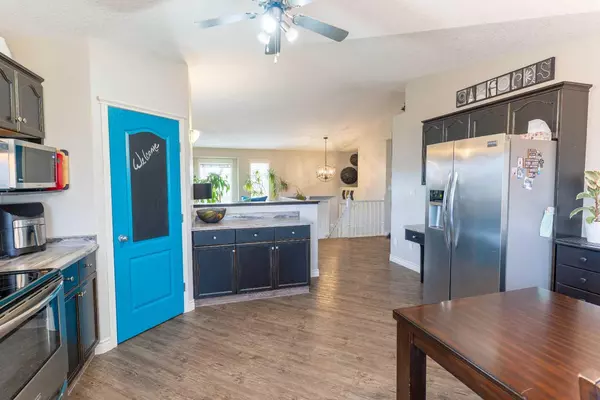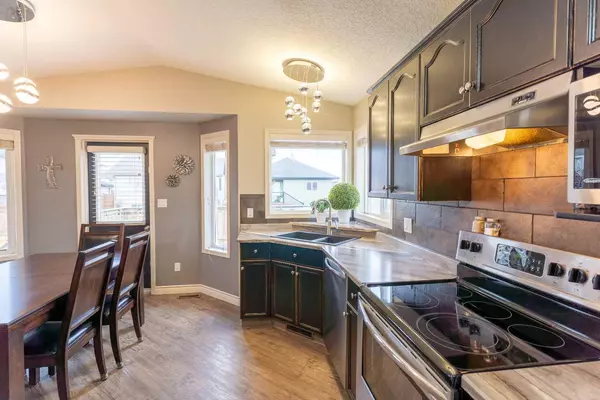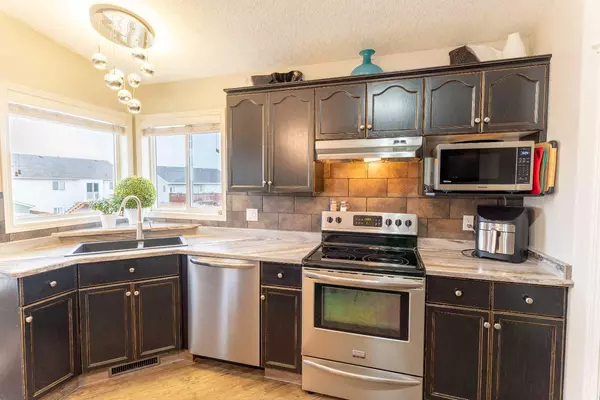$446,000
$449,900
0.9%For more information regarding the value of a property, please contact us for a free consultation.
5 Beds
3 Baths
1,301 SqFt
SOLD DATE : 04/26/2024
Key Details
Sold Price $446,000
Property Type Single Family Home
Sub Type Detached
Listing Status Sold
Purchase Type For Sale
Square Footage 1,301 sqft
Price per Sqft $342
Subdivision Crystal Heights
MLS® Listing ID A2121665
Sold Date 04/26/24
Style Bi-Level
Bedrooms 5
Full Baths 3
Originating Board Grande Prairie
Year Built 2002
Annual Tax Amount $4,555
Tax Year 2023
Lot Size 5,521 Sqft
Acres 0.13
Property Description
Renovated ORIGINAL OWNER home tucked away in a quiet cul-de-sac ready for it's new owners. This 5 bedroom home has seen head to toe updates in recent years and offers a new family a turn-key experience. Main level features open concept living and dining, vaulted ceilings, spacious master bedroom with walk-in closet and ensuite, along with 2 more bedrooms and a main bathroom. Downstairs has the perfect size rec room w/gas fireplace, 2 more bedrooms, bathroom, and storage. Backyard has good sized deck with no maintenance floor & is enclosed for storage, new fence, and is well landscaped. Front yard as been totally redone with new walkway and curbing. Garage is finished with floor drain and ready for heat. 3-wide driveway featuring RV parking! If this hasn't sold you, this home also has A/C. Recent updates are included but not limited too; newer shingles, new flooring throughout, feature walls, countertops, sinks, backsplash, stainless appliances, hot water heater, eavestroughs, front door, paint, and more. Book your showing while this home is still available.
Location
Province AB
County Grande Prairie
Zoning RR
Direction S
Rooms
Other Rooms 1
Basement Finished, Full
Interior
Interior Features Vaulted Ceiling(s), Walk-In Closet(s)
Heating Forced Air
Cooling Central Air
Flooring Tile, Vinyl Plank
Fireplaces Number 1
Fireplaces Type Basement, Gas
Appliance Dishwasher, Electric Stove, Microwave, Range Hood, Refrigerator, Washer/Dryer, Window Coverings
Laundry In Basement
Exterior
Parking Features Concrete Driveway, Double Garage Attached, Oversized, Parking Pad, Side By Side
Garage Spaces 2.0
Garage Description Concrete Driveway, Double Garage Attached, Oversized, Parking Pad, Side By Side
Fence Fenced
Community Features Schools Nearby
Roof Type Asphalt Shingle
Porch Deck
Lot Frontage 45.28
Total Parking Spaces 8
Building
Lot Description Landscaped, Square Shaped Lot
Foundation Poured Concrete
Architectural Style Bi-Level
Level or Stories Bi-Level
Structure Type Stone,Vinyl Siding
Others
Restrictions None Known
Tax ID 83527695
Ownership Private
Read Less Info
Want to know what your home might be worth? Contact us for a FREE valuation!

Our team is ready to help you sell your home for the highest possible price ASAP
"My job is to find and attract mastery-based agents to the office, protect the culture, and make sure everyone is happy! "







