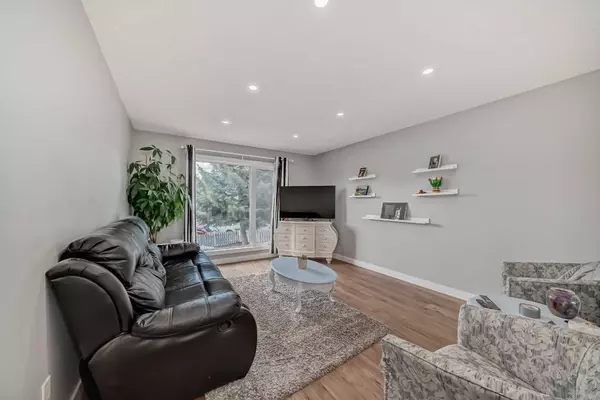$501,500
$469,900
6.7%For more information regarding the value of a property, please contact us for a free consultation.
4 Beds
2 Baths
864 SqFt
SOLD DATE : 04/26/2024
Key Details
Sold Price $501,500
Property Type Single Family Home
Sub Type Semi Detached (Half Duplex)
Listing Status Sold
Purchase Type For Sale
Square Footage 864 sqft
Price per Sqft $580
Subdivision Abbeydale
MLS® Listing ID A2121064
Sold Date 04/26/24
Style Bi-Level,Side by Side
Bedrooms 4
Full Baths 2
Originating Board Calgary
Year Built 1979
Annual Tax Amount $2,270
Tax Year 2023
Lot Size 4,736 Sqft
Acres 0.11
Property Description
CONDITIONALLY SOLD!!! Welcome to this charming split-level home, on a pie-shaped lot featuring two bedrooms on the upper level and two bedrooms on the lower level with a total of nearly 1570 sq feet. This versatile layout offers an entrance that separates the lower and upper level, providing flexibility for both homeowners and potential renters. Upon entry, you'll be greeted by spacious and well-designed living areas on both levels. The upper level boasts two bright and cozy bedrooms, ideal for a small family or guests. Meanwhile, the lower level includes an additional two bedrooms, offering ample space for a growing family or rental opportunities. Notably, the basement also includes hookups for a washer and dryer, enhancing convenience and functionality. Whether you choose to maintain the property as a single-family residence or capitalize on the separate entrance to rent out the lower level, this home presents limitless possibilities for living arrangements and investment endeavours. Also enjoy the comfort of central air AC. The highlight of this property is undoubtedly its extra-large backyard, providing a verdant canvas for relaxation and recreation. Adding to the allure is a beautifully covered patio. Additionally, the convenience of a parking pad for two vehicles ensures practicality without compromising on space. Schedule a viewing today to explore the potential of this exceptional space!
Location
Province AB
County Calgary
Area Cal Zone Ne
Zoning R-C2
Direction SW
Rooms
Basement Finished, Full, Walk-Up To Grade
Interior
Interior Features Kitchen Island
Heating Forced Air
Cooling Central Air
Flooring Carpet, Laminate
Appliance Dishwasher, Microwave, Oven, Refrigerator, Stove(s), Washer/Dryer, Window Coverings
Laundry Laundry Room, Lower Level, Main Level, Washer Hookup
Exterior
Garage Off Street, Parking Pad
Garage Description Off Street, Parking Pad
Fence Fenced
Community Features Other, Park
Roof Type Asphalt Shingle
Porch Awning(s), Balcony(s)
Lot Frontage 44.59
Parking Type Off Street, Parking Pad
Exposure SW
Total Parking Spaces 2
Building
Lot Description Back Yard, Cul-De-Sac, Level, Pie Shaped Lot
Foundation Poured Concrete
Architectural Style Bi-Level, Side by Side
Level or Stories Bi-Level
Structure Type Vinyl Siding,Wood Frame
Others
Restrictions None Known
Tax ID 82747627
Ownership Private
Read Less Info
Want to know what your home might be worth? Contact us for a FREE valuation!

Our team is ready to help you sell your home for the highest possible price ASAP

"My job is to find and attract mastery-based agents to the office, protect the culture, and make sure everyone is happy! "







