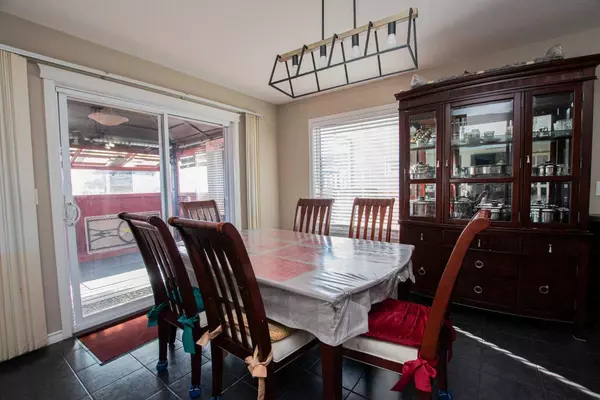$417,000
$420,000
0.7%For more information regarding the value of a property, please contact us for a free consultation.
4 Beds
4 Baths
1,786 SqFt
SOLD DATE : 04/26/2024
Key Details
Sold Price $417,000
Property Type Single Family Home
Sub Type Detached
Listing Status Sold
Purchase Type For Sale
Square Footage 1,786 sqft
Price per Sqft $233
Subdivision Riverstone
MLS® Listing ID A2121729
Sold Date 04/26/24
Style 2 Storey
Bedrooms 4
Full Baths 3
Half Baths 1
Originating Board Grande Prairie
Year Built 2012
Annual Tax Amount $4,904
Tax Year 2023
Lot Size 4,333 Sqft
Acres 0.1
Property Description
This home has had only one owner. It is a 1786-square-foot two-story home in Riverstone that is only a short walking distance from the Riverstone school. No sharing the back fence with a neighbour here! Enjoy your deck and gazebo from your fenced backyard with the scenery of a field and trees off in the distance. You can get even closer by venturing onto the paved trail that backs onto the houses on this street. The widened concrete driveway and the larger 23’x23’ garage make for easy parking here. The big windows above the garage are for the large bonus room you are sure to appreciate when you get inside. In the home are four bedrooms and four bathrooms – a bathroom for each floor plus an ensuite and walk-in closet in the primary bedroom. The basement is partially finished. The main floor living room, dining room, and kitchen follow an open floor concept– and you can make it even bigger by opening the sliding doors between your dining room and enclosed gazebo – a nice touch. The dishwasher is like new, the fridge is new (only a year old) – the vent for the range is 6 months old. Make sure to look around the neighbourhood too – you’re sure to feel at home in Riverstone. Call your agent to show you this home.
Location
Province AB
County Grande Prairie
Zoning RS
Direction W
Rooms
Basement Full, Partially Finished
Interior
Interior Features See Remarks
Heating Central
Cooling None
Flooring Carpet, Ceramic Tile, Hardwood, Laminate
Fireplaces Number 1
Fireplaces Type Electric
Appliance Dishwasher, Dryer, Electric Stove, Refrigerator, Washer, Window Coverings
Laundry In Basement
Exterior
Garage Concrete Driveway, Double Garage Attached
Garage Spaces 2.0
Garage Description Concrete Driveway, Double Garage Attached
Fence Fenced
Community Features Park, Playground, Schools Nearby, Sidewalks, Street Lights, Walking/Bike Paths
Roof Type Asphalt Shingle
Porch Deck, Patio, See Remarks
Lot Frontage 40.03
Parking Type Concrete Driveway, Double Garage Attached
Exposure W
Total Parking Spaces 5
Building
Lot Description Gazebo, Lawn, No Neighbours Behind, Street Lighting, Rectangular Lot, See Remarks
Foundation Poured Concrete
Architectural Style 2 Storey
Level or Stories Two
Structure Type Stone,Vinyl Siding
Others
Restrictions None Known
Tax ID 83550363
Ownership Private
Read Less Info
Want to know what your home might be worth? Contact us for a FREE valuation!

Our team is ready to help you sell your home for the highest possible price ASAP

"My job is to find and attract mastery-based agents to the office, protect the culture, and make sure everyone is happy! "







