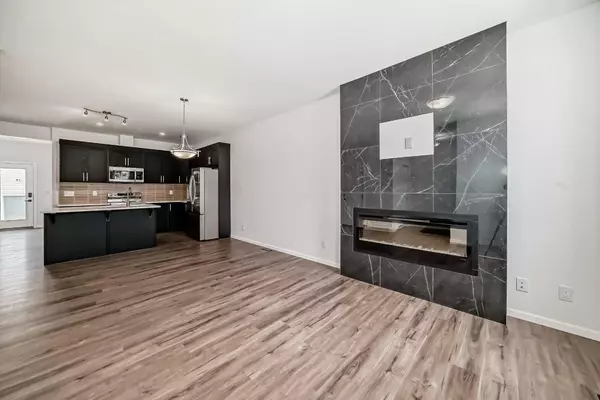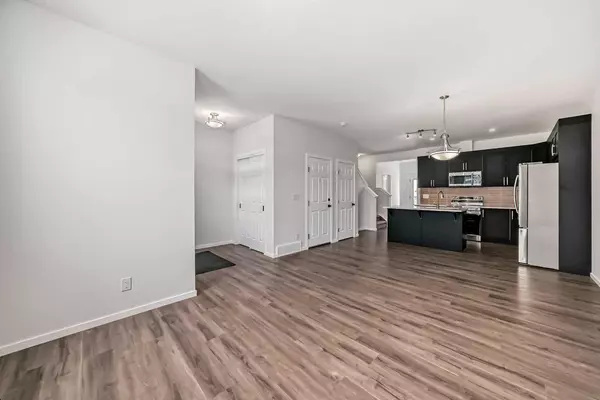$675,000
$679,900
0.7%For more information regarding the value of a property, please contact us for a free consultation.
5 Beds
3 Baths
1,556 SqFt
SOLD DATE : 04/26/2024
Key Details
Sold Price $675,000
Property Type Single Family Home
Sub Type Semi Detached (Half Duplex)
Listing Status Sold
Purchase Type For Sale
Square Footage 1,556 sqft
Price per Sqft $433
Subdivision Yorkville
MLS® Listing ID A2118608
Sold Date 04/26/24
Style 2 Storey,Side by Side
Bedrooms 5
Full Baths 1
Half Baths 2
Originating Board Calgary
Year Built 2024
Annual Tax Amount $601
Tax Year 2023
Lot Size 2,174 Sqft
Acres 0.05
Property Description
A true GEM in the high demand community of Yorkville. Welcome to this BRAND NEW (Never Lived In), extensively Upgraded and Beautiful DUPLEX with 2 Bedroom LEGAL BASEMENT SUITE!!!(Great INCOME POTENTIAL /MORTGAGE HELPER), located close to many amenities like restaurants, grocery stores, Golf Club, the community Central Park, childcare, schools and more . This home has been Beautifully Upgraded with high quality latest finishes, great colour choices and SMART HOME FEATURES! As you enter through the welcoming front entry you are greeted with an open concept LIVING room with beautifully upgraded ELECTRIC FIREPLACE with modern TILE to the Ceiling, Large Windows let in Plenty of Natural Light. Moving back you have your FULLY UPGRADED KITCHEN with Center ISLAND, Stainless Steel Appliances, upgraded FRENCH DOOR REFRIGERATOR with front water and ice dispenser. Beautiful cabinetry with GOLDEN handles and GOLDEN plumbing fixtures add to the beauty of this home. Moving further back there is spacious Flex/Office room with a large Window and access to your own private backyard. A 2pc bathroom complete this floor. There are 9' Knockdown ceilings throughout on this floor. Moving up there is a large Master Bedroom with Walk- In Closet and its own 4-pc En-suite bathroom. The En-suite is beautifully upgraded with Tiles to the ceiling ,a nice ALCOVE and upgraded Shelving for your towels etc and golden hardware on the vanity as well. A Convenient Upstairs Laundry Room, 2 more good sized bedrooms and another full 4-pc Bathroom complete this floor. Moving down to the builder developed LEGAL SUITE, you are greeted with a spacious Kitchen with Stainless Steel Appliances and a good sized Living Room. The LEGAL Basement Suite has its own separate Laundry and Temperature Control(Smart Thermostat). Two good sized Bedrooms with 9' Ceilings and a 3 pc- Upgraded bathroom with Tiled Shower complete this level. Builder will complete the seasonal items( Grading, Front Landscaping, Concrete pathway, Parking Pad). This home will not last Long. Call your favorite Realtor to book a showing!!
Location
Province AB
County Calgary
Area Cal Zone S
Zoning R-G
Direction SE
Rooms
Basement Full, Suite
Interior
Interior Features Chandelier, Closet Organizers, High Ceilings, Kitchen Island, No Animal Home, No Smoking Home, Open Floorplan, Pantry, Quartz Counters, Recessed Lighting, Recreation Facilities, Separate Entrance, Vinyl Windows, Walk-In Closet(s)
Heating Central, High Efficiency, Electric, ENERGY STAR Qualified Equipment, Make-up Air, Fireplace(s), Forced Air, Humidity Control, Natural Gas
Cooling None
Flooring Carpet, Vinyl Plank
Fireplaces Number 1
Fireplaces Type Blower Fan, Decorative, Electric, Living Room, Tile
Appliance Dishwasher, Electric Range, Microwave Hood Fan, Refrigerator
Laundry Laundry Room
Exterior
Garage Alley Access, Parking Pad
Garage Description Alley Access, Parking Pad
Fence None
Community Features Park, Playground, Schools Nearby, Shopping Nearby, Sidewalks, Street Lights
Roof Type Asphalt Shingle
Porch None
Lot Frontage 24.28
Parking Type Alley Access, Parking Pad
Total Parking Spaces 2
Building
Lot Description Back Lane, Back Yard, City Lot, Front Yard, Street Lighting, Rectangular Lot
Foundation Poured Concrete
Architectural Style 2 Storey, Side by Side
Level or Stories Two
Structure Type Cement Fiber Board,Concrete,Wood Frame
New Construction 1
Others
Restrictions None Known
Tax ID 83060979
Ownership Private
Read Less Info
Want to know what your home might be worth? Contact us for a FREE valuation!

Our team is ready to help you sell your home for the highest possible price ASAP

"My job is to find and attract mastery-based agents to the office, protect the culture, and make sure everyone is happy! "







