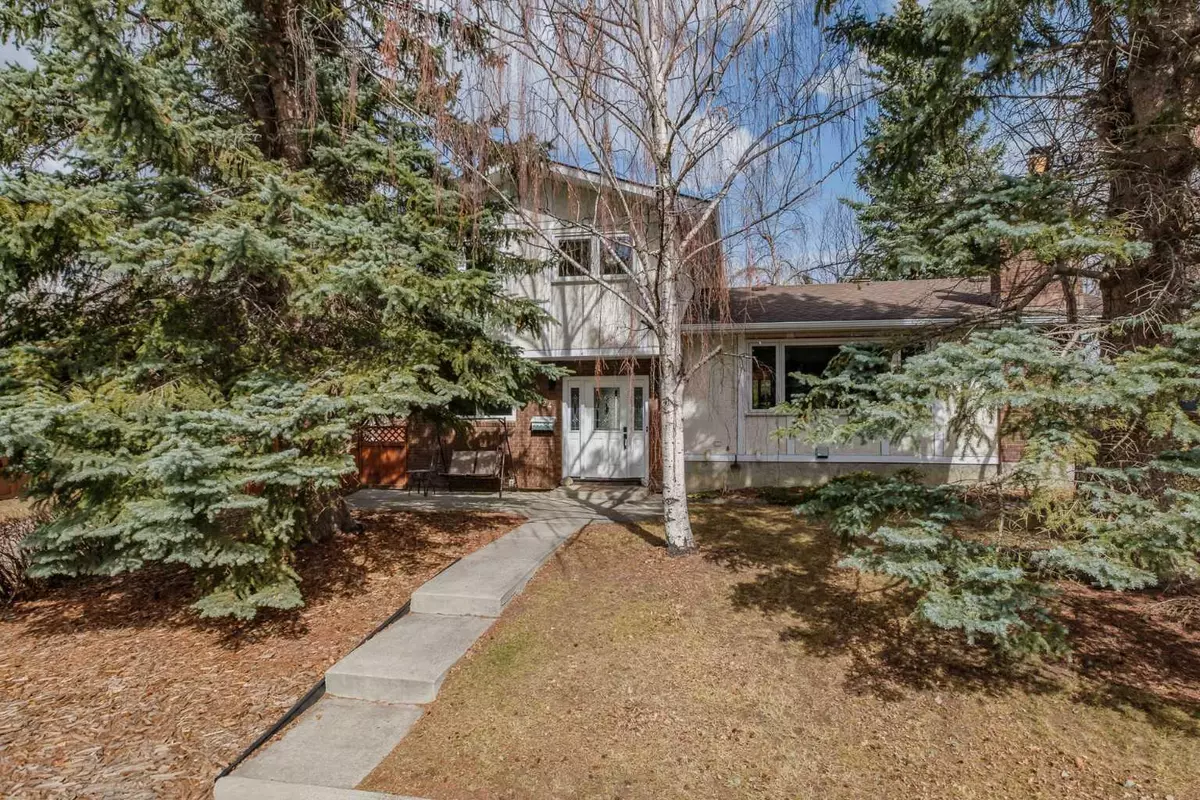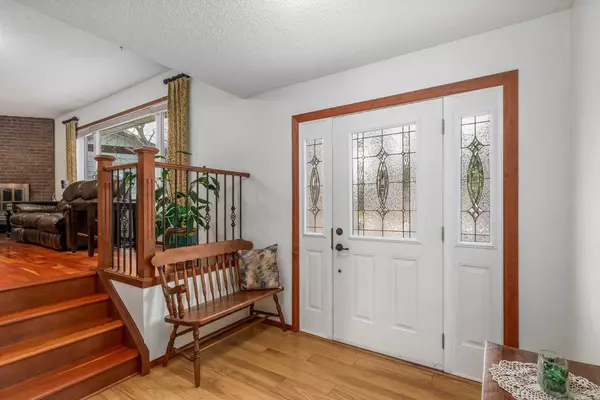$850,000
$799,900
6.3%For more information regarding the value of a property, please contact us for a free consultation.
4 Beds
2 Baths
1,759 SqFt
SOLD DATE : 04/26/2024
Key Details
Sold Price $850,000
Property Type Single Family Home
Sub Type Detached
Listing Status Sold
Purchase Type For Sale
Square Footage 1,759 sqft
Price per Sqft $483
Subdivision Oakridge
MLS® Listing ID A2123447
Sold Date 04/26/24
Style 2 Storey Split
Bedrooms 4
Full Baths 1
Half Baths 1
Originating Board Calgary
Year Built 1973
Annual Tax Amount $3,828
Tax Year 2023
Lot Size 8,126 Sqft
Acres 0.19
Property Description
**Open House Thursday April 18th 3pm-6pm** Nestled within the sought-after community of Oakridge, this exquisite detached home presents a rare blend of luxury and functionality. Boasting four generously sized bedrooms above grade, this residence offers ample space for both relaxation and entertainment. The fully developed basement provides versatility, whether utilized as a cozy retreat or a vibrant entertainment space, complete with a convenient crawl space/cold room for storage needs. Step into the heart of the home, where an updated kitchen awaits, adorned with stunning granite countertops and solid wood cabinets featuring soft-close hinges. Cherry hardwood floors grace the main level, leading you to a captivating wood-burning fireplace with a log lighter, perfect for cozy evenings with loved ones. Beyond the confines of the home, discover an outdoor oasis featuring a fire pit, ideal for gathering under the stars. The expansive 24 x 30 heated garage offers not only ample parking but also a generous workspace area for the hobbyist or DIY enthusiast. Energy-efficient features abound, including triple-pane windows and 2x6 window jambs for enhanced insulation, ensuring comfort year-round. Retreat to the primary bedroom, complete with a walk-in closet. The main bathroom boasts a luxurious 6 ft soaker tub, providing the ultimate relaxation experience. Situated on a sprawling pie-shaped lot, this home offers plenty of outdoor space for recreation and enjoyment. The prime location affords easy access to amenities such as shopping, walking pathways, and proximity to the Glenmore Reservoir, making it an ideal haven for outdoor enthusiasts. With schools, playgrounds, and more nearby, this Oakridge gem presents an unparalleled opportunity to embrace a vibrant and fulfilling lifestyle in one of Calgary's most desirable neighborhoods.
Location
Province AB
County Calgary
Area Cal Zone S
Zoning R-C1
Direction SW
Rooms
Basement Finished, Full
Interior
Interior Features Ceiling Fan(s), Chandelier, Granite Counters, Kitchen Island, No Smoking Home, Storage, Walk-In Closet(s)
Heating Forced Air
Cooling None
Flooring Carpet, Hardwood, Tile
Fireplaces Number 1
Fireplaces Type Gas Log, Wood Burning
Appliance Bar Fridge, Dishwasher, Dryer, Electric Stove, Microwave Hood Fan, Refrigerator, Washer, Window Coverings
Laundry In Basement
Exterior
Garage Alley Access, Double Garage Detached, Garage Door Opener, Heated Garage, Oversized, RV Access/Parking, RV Gated
Garage Spaces 2.0
Garage Description Alley Access, Double Garage Detached, Garage Door Opener, Heated Garage, Oversized, RV Access/Parking, RV Gated
Fence Fenced
Community Features Park, Playground, Pool, Schools Nearby, Shopping Nearby, Sidewalks, Street Lights, Walking/Bike Paths
Roof Type Asphalt Shingle
Porch Deck, Patio
Lot Frontage 54.04
Parking Type Alley Access, Double Garage Detached, Garage Door Opener, Heated Garage, Oversized, RV Access/Parking, RV Gated
Total Parking Spaces 2
Building
Lot Description Back Lane, Back Yard, Pie Shaped Lot
Foundation Poured Concrete
Architectural Style 2 Storey Split
Level or Stories Two
Structure Type Brick,Stucco,Wood Frame
Others
Restrictions Utility Right Of Way
Tax ID 82955334
Ownership Private
Read Less Info
Want to know what your home might be worth? Contact us for a FREE valuation!

Our team is ready to help you sell your home for the highest possible price ASAP

"My job is to find and attract mastery-based agents to the office, protect the culture, and make sure everyone is happy! "







