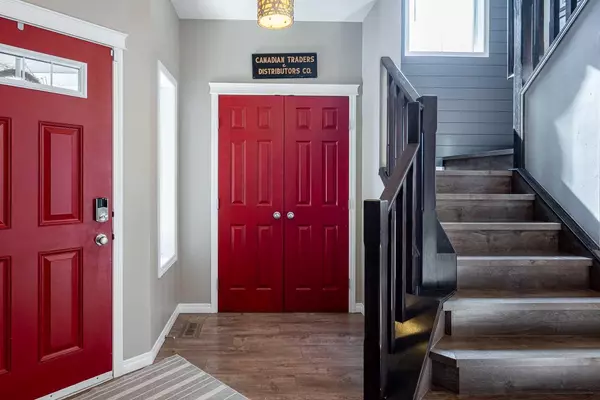$740,000
$749,900
1.3%For more information regarding the value of a property, please contact us for a free consultation.
3 Beds
4 Baths
1,926 SqFt
SOLD DATE : 04/26/2024
Key Details
Sold Price $740,000
Property Type Single Family Home
Sub Type Detached
Listing Status Sold
Purchase Type For Sale
Square Footage 1,926 sqft
Price per Sqft $384
Subdivision Kincora
MLS® Listing ID A2121592
Sold Date 04/26/24
Style 2 Storey
Bedrooms 3
Full Baths 3
Half Baths 1
Originating Board Calgary
Year Built 2008
Annual Tax Amount $3,936
Tax Year 2023
Lot Size 6,307 Sqft
Acres 0.14
Property Description
WOW WHAT A YARD!! Nestled on a tranquil Crescent, this stunning family home boasts an expansive pie-shaped lot with one of the LARGEST BACKYARDS you will EVER see!! Step inside the inviting front entrance and be captivated by the exquisite wood floors and tasteful neutral decor that graces every corner. The main floor's OPEN CONCEPT layout is perfect for entertaining, offering a chef's kitchen adorned with GRANITE countertops, stainless steel appliances, a pot holder over the spacious island, and a generous walk-through pantry. Complementing the kitchen is a charming dining area with a built-in bench, seamlessly flowing into the bright living space highlighted by a gas-burning fireplace with stone accent. Convenience meets luxury with main floor laundry and access to the attached double car garage. Upstairs, a sunlit bonus room with vaulted ceilings awaits, along with three spacious bedrooms including the primary suite featuring a 5-piece ensuite and a WALK IN closet.The fully finished basement provides a cozy retreat for family movie nights, complete with fireplace & a built-in Murphy bed for overnight guests. Pamper yourself in the luxurious 4-piece bath with a modern vanity and tile shower. Step outside to the backyard oasis - a large deck with a pergola, surrounded by trees and a storage shed, that occupy just a fraction of the vast yard, leaving plenty of room for running, playing, and endless possibilities. This home is STUNNING and features many updates you will LOVE including a NEW Hot Water Tank in 2018, A/C in 2020, New flooring in 2021 & New Central Vac in 2021. Located in the sought-after community of Kincora, this home is mere steps from shopping, schools, and offers quick access to both Stony Trail and Beacon Hills shopping.
Location
Province AB
County Calgary
Area Cal Zone N
Zoning R-1N
Direction NE
Rooms
Basement Finished, Full
Interior
Interior Features Granite Counters, Kitchen Island, No Smoking Home, Open Floorplan, Pantry, Storage
Heating Forced Air, Natural Gas
Cooling Central Air
Flooring Carpet, Laminate, Tile
Fireplaces Number 2
Fireplaces Type Basement, Gas, Living Room, Mantle, Stone
Appliance Dishwasher, Dryer, Electric Stove, Garage Control(s), Microwave Hood Fan, Refrigerator, Washer, Window Coverings
Laundry Main Level
Exterior
Garage Double Garage Attached, Driveway, Front Drive, Garage Door Opener, Insulated
Garage Spaces 2.0
Garage Description Double Garage Attached, Driveway, Front Drive, Garage Door Opener, Insulated
Fence Fenced
Community Features Golf, Park, Playground, Schools Nearby, Shopping Nearby, Sidewalks, Street Lights
Roof Type Asphalt Shingle
Porch Deck, Enclosed
Lot Frontage 17.88
Parking Type Double Garage Attached, Driveway, Front Drive, Garage Door Opener, Insulated
Total Parking Spaces 4
Building
Lot Description Back Yard, Landscaped, Pie Shaped Lot
Foundation Poured Concrete
Architectural Style 2 Storey
Level or Stories Two
Structure Type Stone,Vinyl Siding,Wood Frame
Others
Restrictions Restrictive Covenant
Tax ID 82884556
Ownership Private
Read Less Info
Want to know what your home might be worth? Contact us for a FREE valuation!

Our team is ready to help you sell your home for the highest possible price ASAP

"My job is to find and attract mastery-based agents to the office, protect the culture, and make sure everyone is happy! "







