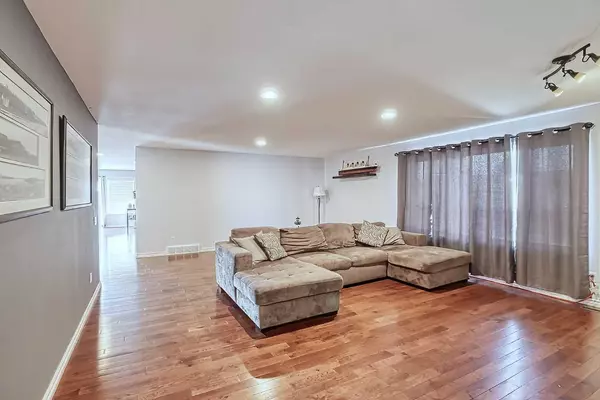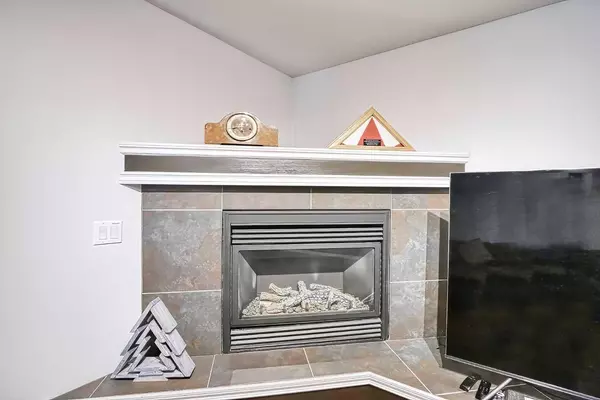$485,000
$499,900
3.0%For more information regarding the value of a property, please contact us for a free consultation.
4 Beds
3 Baths
1,377 SqFt
SOLD DATE : 04/26/2024
Key Details
Sold Price $485,000
Property Type Single Family Home
Sub Type Detached
Listing Status Sold
Purchase Type For Sale
Square Footage 1,377 sqft
Price per Sqft $352
MLS® Listing ID A2123201
Sold Date 04/26/24
Style Bi-Level
Bedrooms 4
Full Baths 3
Originating Board Calgary
Year Built 2009
Annual Tax Amount $3,380
Tax Year 2023
Lot Size 5,000 Sqft
Acres 0.11
Property Description
Great Family Home with 2 beds on main floor and 2 more downstairs. Green space behind and Views from the back of the house & a deck featuring storage area below. This home has spacious rooms from the welcoming foyer & up to a large, bright living room with a corner gas fireplace. At the rear of the house is an open kitchen & dining room with Stainless Appliances, Island w/breakfast bar, plenty of storage & workspace. The main floor primary suite boasts a large walk in closet & 4pc ensuite. Another bedroom & 4pc bath completes the main level. Fully finished lower level with huge Rec Room, 2 Bedrooms sharing a 4pc bathroom. A few storage rooms, laundry room and the utility room completes the builder built basement. (No poly B in this house) Large fenced yard with plenty of room for kids and pets with Hot tub included. The heated garage has room for your vehicles and more. Walk to the golf course and enjoy the many benefits of small town living in Carstairs.
Location
Province AB
County Mountain View County
Zoning R1M
Direction NE
Rooms
Basement Finished, Full
Interior
Interior Features Breakfast Bar, Kitchen Island, Storage, Tankless Hot Water, Walk-In Closet(s)
Heating Forced Air, Natural Gas
Cooling Central Air
Flooring Carpet, Ceramic Tile, Hardwood
Fireplaces Number 1
Fireplaces Type Gas, Living Room
Appliance Central Air Conditioner, Dishwasher, Electric Stove, Garage Control(s), Range Hood, Refrigerator, Tankless Water Heater, Washer/Dryer, Window Coverings
Laundry In Basement, Laundry Room
Exterior
Garage Double Garage Attached, Front Drive, Garage Door Opener, Heated Garage
Garage Spaces 2.0
Garage Description Double Garage Attached, Front Drive, Garage Door Opener, Heated Garage
Fence Fenced
Community Features None
Roof Type Asphalt Shingle
Porch Deck
Lot Frontage 47.25
Parking Type Double Garage Attached, Front Drive, Garage Door Opener, Heated Garage
Exposure NE
Total Parking Spaces 4
Building
Lot Description Back Yard, Backs on to Park/Green Space, City Lot, No Neighbours Behind, Irregular Lot, Landscaped, Level, Views
Foundation Poured Concrete
Architectural Style Bi-Level
Level or Stories Bi-Level
Structure Type Vinyl Siding,Wood Frame
Others
Restrictions Utility Right Of Way
Tax ID 85680472
Ownership Private
Read Less Info
Want to know what your home might be worth? Contact us for a FREE valuation!

Our team is ready to help you sell your home for the highest possible price ASAP

"My job is to find and attract mastery-based agents to the office, protect the culture, and make sure everyone is happy! "







