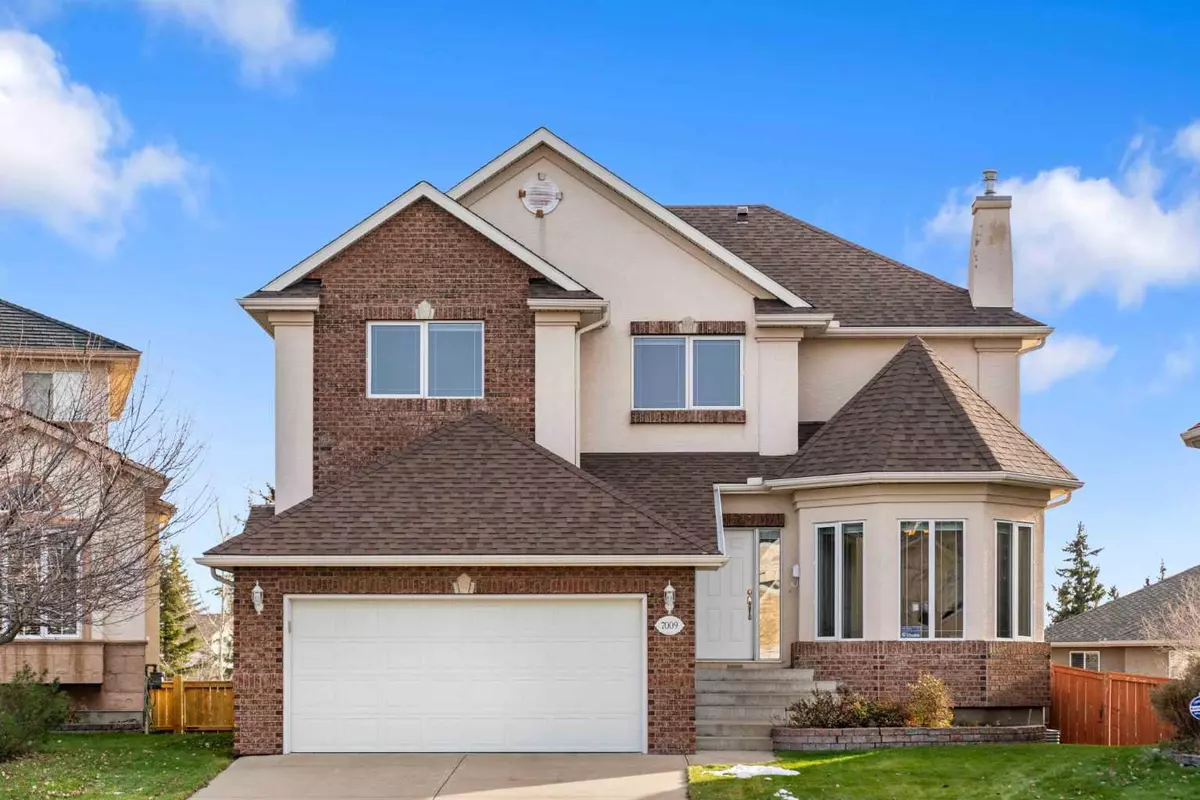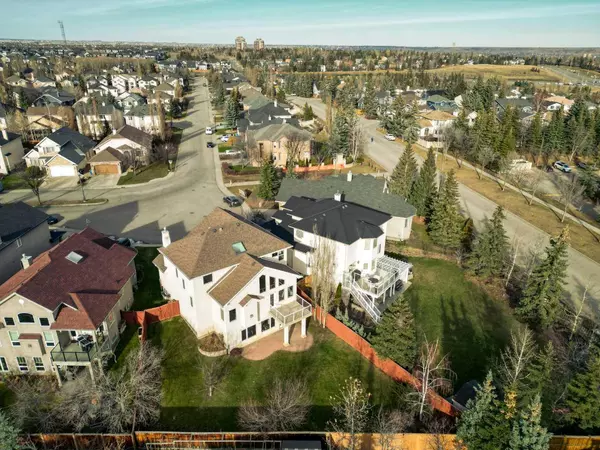$1,100,000
$1,025,000
7.3%For more information regarding the value of a property, please contact us for a free consultation.
3 Beds
3 Baths
2,360 SqFt
SOLD DATE : 04/27/2024
Key Details
Sold Price $1,100,000
Property Type Single Family Home
Sub Type Detached
Listing Status Sold
Purchase Type For Sale
Square Footage 2,360 sqft
Price per Sqft $466
Subdivision Strathcona Park
MLS® Listing ID A2125816
Sold Date 04/27/24
Style 2 Storey
Bedrooms 3
Full Baths 2
Half Baths 1
Originating Board Calgary
Year Built 2000
Annual Tax Amount $5,566
Tax Year 2023
Lot Size 7,125 Sqft
Acres 0.16
Property Description
Welcome to this impeccably maintained two-storey walkout home, boasting over 2,300 square feet of meticulously developed living space on a generous 7,126 square foot pie-shaped lot. This residence is a haven of comfort and style, presenting three bedrooms and two and a half baths. With its immaculate move-in ready condition and thoughtful design elements throughout, this residence epitomizes the essence of modern living, offering comfort and sophistication for the discerning homeowner. As you step through the front entrance, you're greeted by soaring ceilings that set the tone for the open-concept floor plan, perfectly catering to your lifestyle needs. The main floor is a harmonious blend of functionality and elegance, featuring a versatile office space and a formal dining area seamlessly flowing into the inviting living room. The gourmet kitchen is a chef's delight, adorned with floor-to-ceiling cabinetry and complemented by a cozy nook leading out to a spacious 10ft x 11ft balcony overlooking the serene backyard oasis. With its south-facing orientation, natural light floods every corner of the home, creating a warm and inviting ambiance. The generously sized garage is not just a place for parking but a fully finished retreat, complete with fresh epoxy flooring and the comfort of air conditioning throughout the home, ensuring comfort even on the hottest summer days. Ascending to the second floor, you are greeted by a stunning open-to-below staircase leading to two additional bedrooms alongside the luxurious primary suite. The primary bedroom boasts its own walk-in closet and a spa-like 5-piece ensuite retreat, offering a sanctuary for relaxation and rejuvenation. The unfinished walkout basement, with its impressive 9-foot ceilings, presents endless possibilities for customization, allowing the new homeowners to unleash their creativity and design their dream space. Situated in Strathcona Park's prime location, this home offers unparalleled convenience, with parks, pathways, schools, and shopping all within walking distance. Experience the pinnacle of luxury living in this remarkable property—a testament to modern elegance and timeless appeal, with just a 15-minute commute to central downtown.
Location
Province AB
County Calgary
Area Cal Zone W
Zoning R-1
Direction NW
Rooms
Basement Full, Unfinished, Walk-Out To Grade
Interior
Interior Features Double Vanity, High Ceilings, Kitchen Island, No Animal Home, No Smoking Home, Open Floorplan, Pantry, Quartz Counters, Vaulted Ceiling(s), Vinyl Windows, Walk-In Closet(s)
Heating Forced Air, Natural Gas
Cooling Central Air
Flooring Carpet, Ceramic Tile, Hardwood
Fireplaces Number 1
Fireplaces Type Decorative, Gas, Living Room, Mantle
Appliance Dishwasher, Electric Stove, Microwave Hood Fan, Refrigerator, Washer/Dryer
Laundry Main Level
Exterior
Garage Double Garage Attached, Driveway, Heated Garage, Insulated
Garage Spaces 2.0
Garage Description Double Garage Attached, Driveway, Heated Garage, Insulated
Fence Fenced
Community Features Park, Playground, Schools Nearby, Shopping Nearby, Sidewalks, Street Lights, Tennis Court(s), Walking/Bike Paths
Roof Type Asphalt Shingle
Porch Patio
Lot Frontage 31.04
Parking Type Double Garage Attached, Driveway, Heated Garage, Insulated
Total Parking Spaces 4
Building
Lot Description Back Yard, Landscaped, Pie Shaped Lot
Foundation Poured Concrete
Architectural Style 2 Storey
Level or Stories Two
Structure Type Brick,Concrete,Stucco,Wood Frame
Others
Restrictions None Known
Tax ID 83213607
Ownership Estate Trust
Read Less Info
Want to know what your home might be worth? Contact us for a FREE valuation!

Our team is ready to help you sell your home for the highest possible price ASAP

"My job is to find and attract mastery-based agents to the office, protect the culture, and make sure everyone is happy! "







