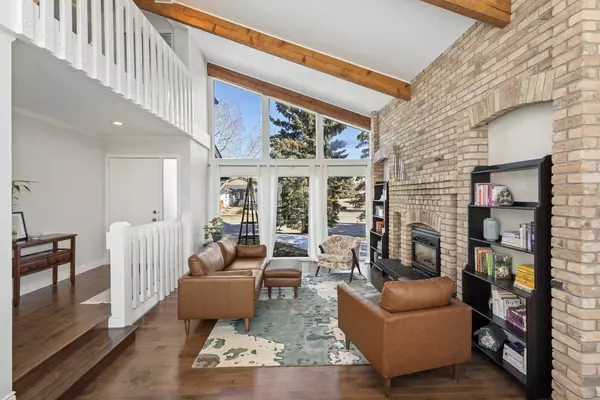$980,000
$850,000
15.3%For more information regarding the value of a property, please contact us for a free consultation.
5 Beds
4 Baths
2,383 SqFt
SOLD DATE : 04/27/2024
Key Details
Sold Price $980,000
Property Type Single Family Home
Sub Type Detached
Listing Status Sold
Purchase Type For Sale
Square Footage 2,383 sqft
Price per Sqft $411
Subdivision Dalhousie
MLS® Listing ID A2124979
Sold Date 04/27/24
Style 2 Storey
Bedrooms 5
Full Baths 3
Half Baths 1
Originating Board Calgary
Year Built 1977
Annual Tax Amount $4,619
Tax Year 2023
Lot Size 7,696 Sqft
Acres 0.18
Property Description
Welcome to your next home in the beautiful and desirable community of Dalhousie, where you will find this captivating residence on a substantial corner lot. This large family home offers over 3000 square feet of classic charm and contemporary comfort. Boasting five generously sized bedrooms and four well-appointed bathrooms, this home is perfect for both family living and entertaining guests. As you enter, you are greeted by a spacious and welcoming front living room, bathed in natural light thanks to the expansive windows and warmed by a tastefully designed fireplace that promises cozy evenings. A second living area provides additional space for relaxation and social gatherings, featuring its own fireplace that adds to the home's ambiance. The eat-in kitchen is a chef's delight with ample cabinetry, modern appliances, and an inviting atmosphere that makes meal preparation a pleasure. Adjacent to the kitchen, the dining room is an elegant space that accommodates large dinner parties or intimate family meals, enhanced by natural light streaming in from the surrounding windows. As you make your way to the upper level of this home, you will find a common space overlooking the front living room where you can catch the morning sun as you practice yoga or meditate. Additionally, you will find four bedrooms, with the primary having its own balcony overlooking the backyard, a great-sized walk-in closet and an ensuite. The finished basement offers extended living space, perfect for a recreation room or a home theatre. With two living areas, there is no shortage of spots for leisure and play. Step outside to discover the sprawling backyard, a private oasis featuring large decks that provide an excellent outdoor setting for barbecues, summer soirees, or quiet mornings with a cup of coffee. The yard is an expansive green canvas, waiting for family activities, gardening, or simply enjoying the serene outdoor environment. With its impressive curb appeal, well-crafted interior, and bountiful outdoor space, this home is a rare find in the market, promising a perfect blend of comfort, style, and convenience for its new owners.
Location
Province AB
County Calgary
Area Cal Zone Nw
Zoning R-C1
Direction SW
Rooms
Basement Finished, Full
Interior
Interior Features Beamed Ceilings, Bookcases, Chandelier, Crown Molding, High Ceilings, No Smoking Home, Open Floorplan, Pantry, Recessed Lighting, Storage, Vaulted Ceiling(s), Walk-In Closet(s)
Heating Forced Air, Natural Gas
Cooling None
Flooring Carpet, Ceramic Tile, Hardwood
Fireplaces Number 2
Fireplaces Type Gas, Wood Burning
Appliance Dishwasher, Dryer, Garage Control(s), Gas Stove, Range Hood, Refrigerator, Washer
Laundry Laundry Room, Main Level
Exterior
Garage Double Garage Attached
Garage Spaces 2.0
Garage Description Double Garage Attached
Fence Fenced
Community Features Park, Playground, Schools Nearby, Shopping Nearby, Sidewalks, Street Lights, Walking/Bike Paths
Roof Type Asphalt Shingle
Porch Balcony(s), Deck
Lot Frontage 60.01
Parking Type Double Garage Attached
Total Parking Spaces 4
Building
Lot Description City Lot, Corner Lot, Few Trees, Lawn, Gentle Sloping, Landscaped, Rectangular Lot
Foundation Poured Concrete
Architectural Style 2 Storey
Level or Stories Two
Structure Type Wood Frame,Wood Siding
Others
Restrictions Encroachment
Tax ID 82885061
Ownership Private
Read Less Info
Want to know what your home might be worth? Contact us for a FREE valuation!

Our team is ready to help you sell your home for the highest possible price ASAP

"My job is to find and attract mastery-based agents to the office, protect the culture, and make sure everyone is happy! "







