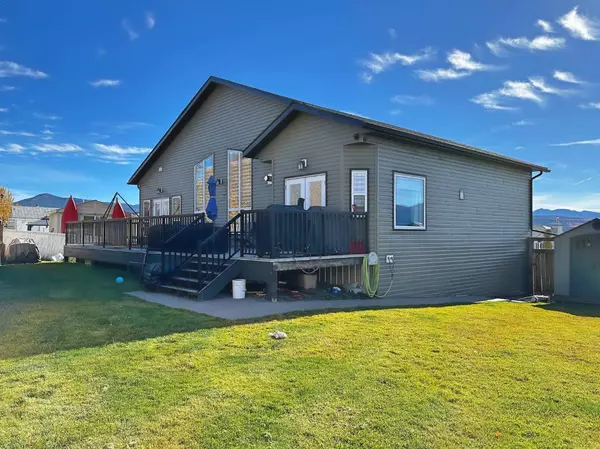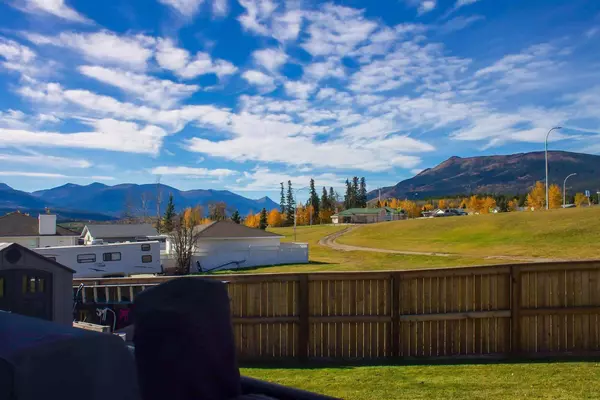$505,000
$519,000
2.7%For more information regarding the value of a property, please contact us for a free consultation.
3 Beds
4 Baths
2,065 SqFt
SOLD DATE : 04/27/2024
Key Details
Sold Price $505,000
Property Type Single Family Home
Sub Type Detached
Listing Status Sold
Purchase Type For Sale
Square Footage 2,065 sqft
Price per Sqft $244
MLS® Listing ID A2115248
Sold Date 04/27/24
Style 1 and Half Storey
Bedrooms 3
Full Baths 3
Half Baths 1
Originating Board Grande Prairie
Year Built 2012
Annual Tax Amount $4,557
Tax Year 2022
Lot Size 7,548 Sqft
Acres 0.17
Property Description
This executive style family home in phase 5 has all the bells and whistles. With Anty’s Toboggan Hill and the Phase 5 pad (which turns into an outdoor rink in the winter just steps away). This home offers over 2000sqft of living space plus a fully developed basement. As you enter the home there is a large porch area and access to your triple attached heated garage. Up the stairs you will find your main living area which boasts high ceilings, loads of natural light, a double-sided fireplace and open concept living. On the main level you will also find a large master bedroom, a spa like ensuite with a walk-in closet, main floor laundry and a 2pc bathroom. The kitchen is tastefully decorated has tall cabinets with plenty of storage, off the kitchen is a den that can be used as an office, craft room or kids’ playroom, it has currently been converted to a bedroom. Up another flight of stairs, you will find two large bedrooms with the best mountain views complete with another 4pc bathroom. Your basement houses a rec/family room area, gym, ample storage and yet another 4pc bathroom. This home has been so well cared for and pride of ownership really rings throughout. Outside you will find a large maintenance free deck, fenced flat yard, storage shed and sprawling mountain views. This may be the home you’ve been waiting for.
Location
Province AB
County Greenview No. 16, M.d. Of
Zoning R1
Direction S
Rooms
Basement Finished, Full
Interior
Interior Features High Ceilings
Heating Forced Air
Cooling Central Air
Flooring Carpet, Ceramic Tile, Laminate
Fireplaces Number 1
Fireplaces Type Gas
Appliance Dishwasher, Gas Stove, Microwave, Refrigerator, Washer/Dryer
Laundry Main Level
Exterior
Garage Triple Garage Attached
Garage Spaces 3.0
Garage Description Triple Garage Attached
Fence Fenced
Community Features None
Roof Type Asphalt Shingle
Porch Deck
Lot Frontage 50.0
Parking Type Triple Garage Attached
Total Parking Spaces 3
Building
Lot Description Back Yard, Dog Run Fenced In, Front Yard, Greenbelt, Pie Shaped Lot
Foundation ICF Block
Architectural Style 1 and Half Storey
Level or Stories One and One Half
Structure Type ICFs (Insulated Concrete Forms),Vinyl Siding,Wood Frame
Others
Restrictions None Known
Tax ID 56234738
Ownership Private
Read Less Info
Want to know what your home might be worth? Contact us for a FREE valuation!

Our team is ready to help you sell your home for the highest possible price ASAP

"My job is to find and attract mastery-based agents to the office, protect the culture, and make sure everyone is happy! "







