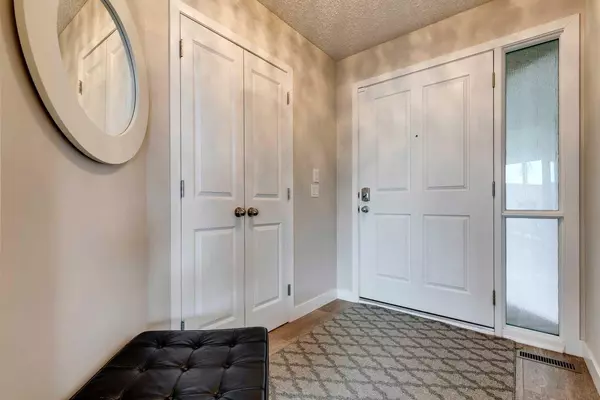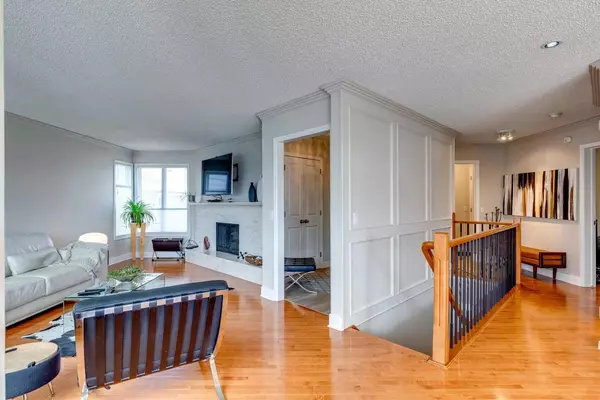$683,000
$675,000
1.2%For more information regarding the value of a property, please contact us for a free consultation.
3 Beds
2 Baths
989 SqFt
SOLD DATE : 04/27/2024
Key Details
Sold Price $683,000
Property Type Single Family Home
Sub Type Detached
Listing Status Sold
Purchase Type For Sale
Square Footage 989 sqft
Price per Sqft $690
Subdivision Ranchlands
MLS® Listing ID A2126017
Sold Date 04/27/24
Style Bungalow
Bedrooms 3
Full Baths 2
Originating Board Calgary
Year Built 1979
Annual Tax Amount $3,292
Tax Year 2023
Lot Size 6,555 Sqft
Acres 0.15
Property Description
**OPEN HOUSE SATURDAY CANCELLED** Meet Rosie! Refined and meticulously maintained, this bright walkout bungalow in Ranchlands Estates offers an exquisite living experience for those who love natural light. Nestled on a tranquil cul-de-sac within the desirable nature lovers' community of Ranchlands, this home sits on a beautifully landscaped lot just steps away from Ranchlands Dog Park and Wildflower Park.
Spanning 1875 sqft of living space (989 sqft above grade), this elegantly updated residence features three bedrooms and two bathrooms alongside a fully developed walkout basement. The open-concept main floor is a showcase of natural light, thanks to oversized, southwest-facing windows across the living room, dining nook, and kitchen—complete with remote-controlled Hunter Douglas blinds. The kitchen is a culinary dream with its quartz countertops, tile backsplash, high-reaching white cabinetry, stainless steel appliances, a water filtration system, and an undermount sink positioned beneath a window that offers backyard views.
Transition seamlessly from the indoor dining area to the large, sunlit southwest-facing deck, distinguished by its clear glass railing, privacy wall, covered seating, new Duradek decking, new BBQ gas line, and new wood fences. The living room, warmed by a gas fireplace with a chic white stone surround, offers views of both the front and rear landscapes.
The main level's primary suite is a peaceful retreat featuring ample closet space. A three-piece bathroom with a standalone shower completes this floor. The walkout basement expands your living space with two additional bedrooms (Murphy bed included), a four-piece bathroom, a storage room with a new washer/dryer, and a family room that opens to a covered stone patio surrounded by mature privacy trees.
Located mere steps from schools, walking trails, parks, and near Crowfoot Crossing Shopping Centre, this home offers both convenience and serenity. Additional nearby amenities include the Crowfoot Calgary Public Library and the Melcor YMCA, with quick access to major thoroughfares such as Crowchild Trail and John Laurie Blvd. This property, reflecting pride of ownership throughout, is more than just a house—it's a place to call home.
Location
Province AB
County Calgary
Area Cal Zone Nw
Zoning R-C1
Direction N
Rooms
Basement Finished, Full, Walk-Out To Grade
Interior
Interior Features Kitchen Island, Open Floorplan, Quartz Counters
Heating Forced Air, Natural Gas
Cooling None
Flooring Hardwood, Laminate, Tile
Fireplaces Number 1
Fireplaces Type Gas, Living Room
Appliance Dishwasher, Dryer, Electric Stove, Range Hood, Refrigerator, Washer, Window Coverings
Laundry In Basement
Exterior
Garage Double Garage Attached
Garage Spaces 2.0
Garage Description Double Garage Attached
Fence Fenced
Community Features Park, Playground, Schools Nearby, Shopping Nearby, Sidewalks, Street Lights, Tennis Court(s)
Roof Type Asphalt Shingle
Porch Deck, Patio
Lot Frontage 25.13
Parking Type Double Garage Attached
Total Parking Spaces 4
Building
Lot Description Back Yard, Cul-De-Sac, Landscaped, Pie Shaped Lot
Foundation Poured Concrete
Architectural Style Bungalow
Level or Stories One
Structure Type Wood Frame,Wood Siding
Others
Restrictions Encroachment,Restrictive Covenant,Utility Right Of Way
Tax ID 82693772
Ownership Private
Read Less Info
Want to know what your home might be worth? Contact us for a FREE valuation!

Our team is ready to help you sell your home for the highest possible price ASAP

"My job is to find and attract mastery-based agents to the office, protect the culture, and make sure everyone is happy! "







