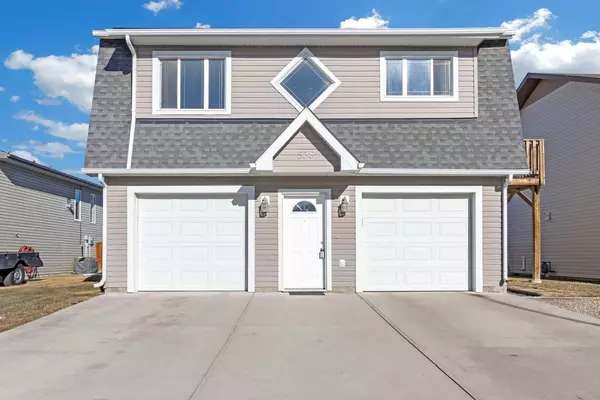$412,500
$435,000
5.2%For more information regarding the value of a property, please contact us for a free consultation.
2 Beds
2 Baths
1,031 SqFt
SOLD DATE : 04/27/2024
Key Details
Sold Price $412,500
Property Type Single Family Home
Sub Type Detached
Listing Status Sold
Purchase Type For Sale
Square Footage 1,031 sqft
Price per Sqft $400
MLS® Listing ID A2114007
Sold Date 04/27/24
Style 2 Storey
Bedrooms 2
Full Baths 1
Half Baths 1
Originating Board Calgary
Year Built 2007
Annual Tax Amount $2,236
Tax Year 2023
Lot Size 6,003 Sqft
Acres 0.14
Property Description
This home is perfect for a small family or the first-time home owner. A carriage style home with tons of garage and parking space, combined with a large backyard for future potential! As you enter through the front door, stairs will take you up to the main living area. The large open concept area contains the well laid out kitchen and living room. Two large bedrooms, 4-piece bathroom, and laundry round out this second level. On the ground floor is where you will find a flex space plus your two garages with in floor heat. There is also a den/office area that could be turned into a 3rd bedroom, plus a 2-piece bath. The garages are perfect for a workshop and for parking the vehicles or toys. The one single garage measures 19 ft x 11 ft while the tandem garage measures 30 ft x 11 ft. There is also a large front garage pad as well as RV parking. Book your showing today!
Location
Province AB
County Mountain View County
Zoning R-1
Direction S
Rooms
Basement None
Interior
Interior Features Storage
Heating In Floor, Forced Air
Cooling None
Flooring Carpet, Linoleum
Appliance Dishwasher, Dryer, Electric Range, Garage Control(s), Range Hood, Refrigerator, Washer, Window Coverings
Laundry Upper Level
Exterior
Garage RV Access/Parking, Triple Garage Attached
Garage Spaces 3.0
Garage Description RV Access/Parking, Triple Garage Attached
Fence Partial
Community Features Other
Roof Type Asphalt Shingle
Porch Deck
Lot Frontage 56.43
Parking Type RV Access/Parking, Triple Garage Attached
Total Parking Spaces 7
Building
Lot Description Back Lane, Back Yard, Rectangular Lot
Foundation Poured Concrete, Slab
Architectural Style 2 Storey
Level or Stories Two
Structure Type Vinyl Siding,Wood Frame
Others
Restrictions Restrictive Covenant,Utility Right Of Way
Tax ID 85681236
Ownership Private
Read Less Info
Want to know what your home might be worth? Contact us for a FREE valuation!

Our team is ready to help you sell your home for the highest possible price ASAP

"My job is to find and attract mastery-based agents to the office, protect the culture, and make sure everyone is happy! "







