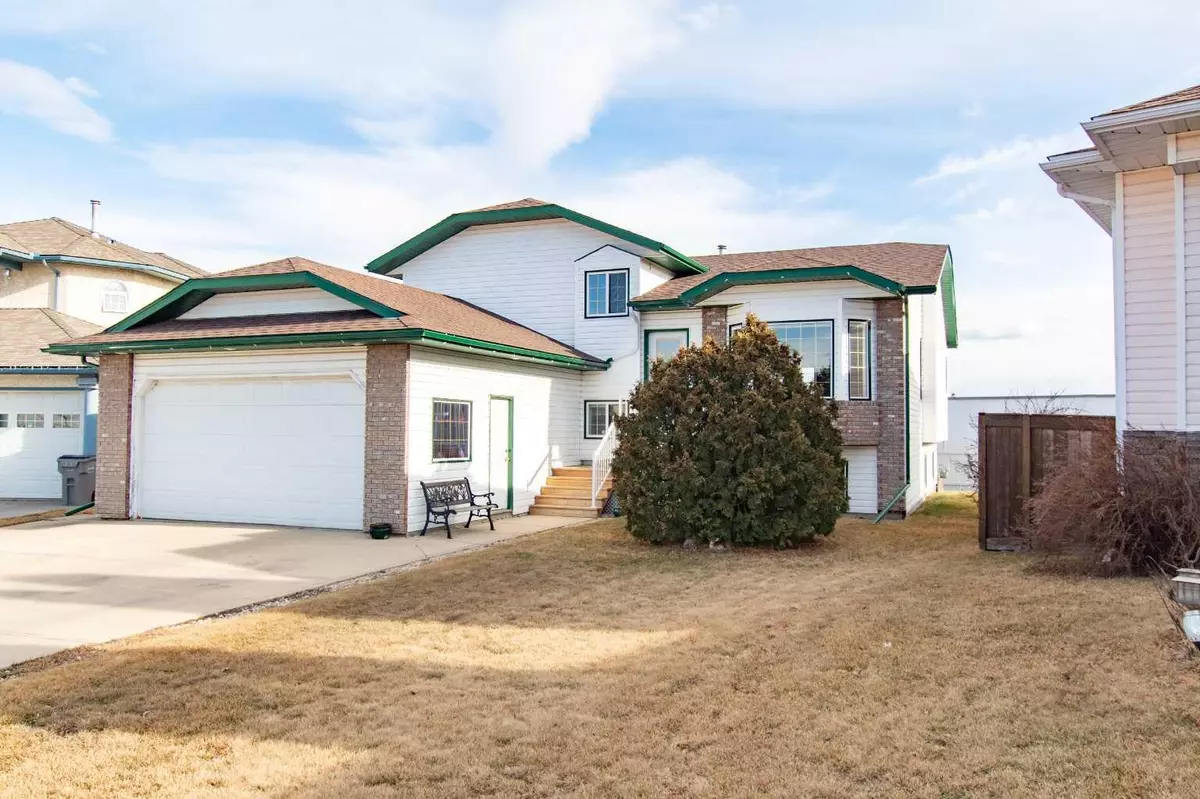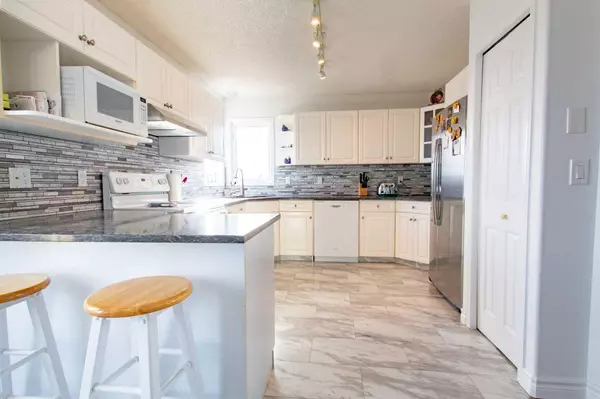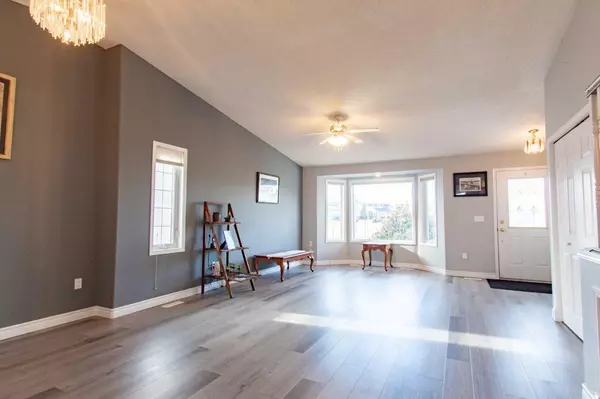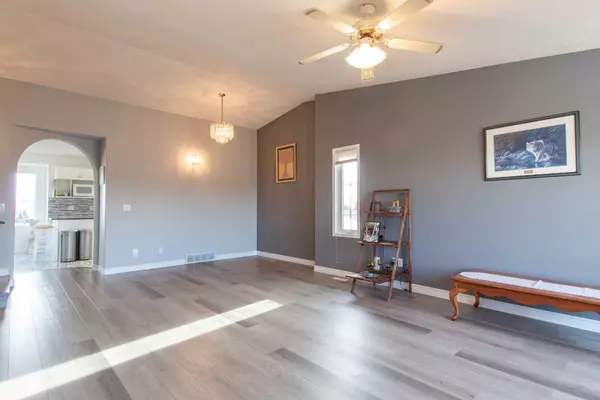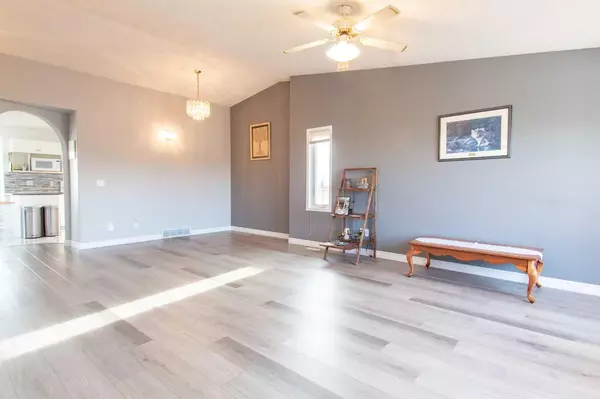$420,000
$424,900
1.2%For more information regarding the value of a property, please contact us for a free consultation.
5 Beds
3 Baths
2,184 SqFt
SOLD DATE : 04/28/2024
Key Details
Sold Price $420,000
Property Type Single Family Home
Sub Type Detached
Listing Status Sold
Purchase Type For Sale
Square Footage 2,184 sqft
Price per Sqft $192
Subdivision Crystal Heights
MLS® Listing ID A2122075
Sold Date 04/28/24
Style 4 Level Split
Bedrooms 5
Full Baths 3
Originating Board Grande Prairie
Year Built 1995
Annual Tax Amount $4,387
Tax Year 2023
Lot Size 6,716 Sqft
Acres 0.15
Property Description
Quiet and conveniently located across from a park/skating rink in winter. Oodles of parking. Close to 2 schools. Spacious 4 level split. Upon entering you will come into the well lit living room with cathedral ceilings, adjoining it is the formal dining area. Next comes the kitchen and dining nook. Upgraded white kitchen cabinets, quartz countertops, new sinks & taps, new vinyl plank flooring on main. The upper level hosts the primary bedroom with 3 pce ensuite and walk in closet. 2 more bedrooms and a 4 pce bath complete this floor. Nice size boot room from the garage on the 3rd level. A laundry room. A 3rd 4 pce bath and 2 more bedrooms. Then there is the 4th level with a massive family room and a den with infloor heat. New carpets in the 5 bedrooms and family room. Heated double attached garage with hot and cold water taps. South facing huge pie shaped yard with an upper and a lower deck. No rear neighbors.(Fence was painted 2022) Call your favorite Realtor to view.
Location
Province AB
County Grande Prairie
Zoning RR
Direction N
Rooms
Other Rooms 1
Basement Finished, Full
Interior
Interior Features Ceiling Fan(s)
Heating Forced Air
Cooling None
Flooring Carpet, Linoleum, Vinyl Plank
Appliance Dishwasher, Dryer, Range, Refrigerator, Washer
Laundry Laundry Room
Exterior
Parking Features Double Garage Attached
Garage Spaces 2.0
Garage Description Double Garage Attached
Fence Fenced
Community Features Park, Playground, Schools Nearby
Roof Type Asphalt Shingle
Porch Deck
Lot Frontage 42.0
Total Parking Spaces 4
Building
Lot Description Cul-De-Sac, Irregular Lot
Foundation Poured Concrete
Architectural Style 4 Level Split
Level or Stories 4 Level Split
Structure Type Asphalt
Others
Restrictions None Known
Tax ID 83545981
Ownership Private
Read Less Info
Want to know what your home might be worth? Contact us for a FREE valuation!

Our team is ready to help you sell your home for the highest possible price ASAP
"My job is to find and attract mastery-based agents to the office, protect the culture, and make sure everyone is happy! "


