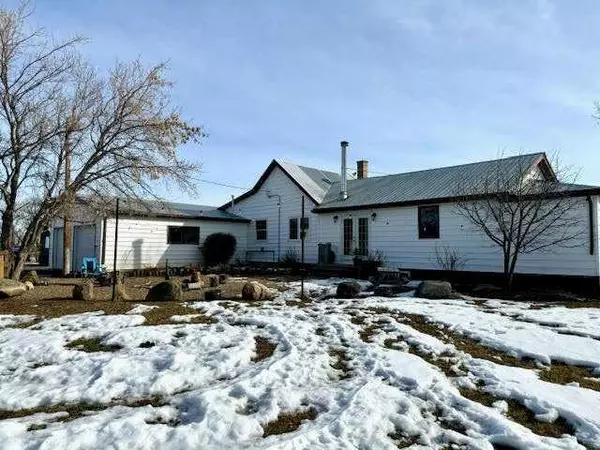$550,000
$565,000
2.7%For more information regarding the value of a property, please contact us for a free consultation.
4 Beds
2 Baths
1,380 SqFt
SOLD DATE : 04/28/2024
Key Details
Sold Price $550,000
Property Type Single Family Home
Sub Type Detached
Listing Status Sold
Purchase Type For Sale
Square Footage 1,380 sqft
Price per Sqft $398
MLS® Listing ID A2109649
Sold Date 04/28/24
Style Acreage with Residence,Bungalow
Bedrooms 4
Full Baths 2
Originating Board Central Alberta
Annual Tax Amount $1,790
Tax Year 2023
Lot Size 96.600 Acres
Acres 96.6
Property Description
96.6 ACRE HOBBY FARM - located south east of Stettler. This Property features a beautifully remodeled 1380 sq. ft. bungalow with 4 bedrooms, 2 baths & double attached garage with in-floor heat. The large back entry will surely become your favorite functional space with laundry facilities, a 4 pc bath and lots of room for boots, jackets and storage. The spacious country kitchen boasts a huge island with an eating nook, plenty of cabinets and is open to the dining room that has ample room for all your guests. The patio doors lead to a 14x30 deck that's set up perfectly for outdoor entertaining or relaxing and watching the sunset. Cozy up in the living room and enjoy the warmth of the wood burning stove. Completing the main floor is the Primary bedroom that can easily fit a king bed and a good size second bedroom. Head down the spiral staircase to the basement that has a rumpus room, 2 more spacious bedrooms and a 3 piece bath. Outside you'll find multiple buildings including a heated 30 x 64 quonset, a barn & several storage buildings. The land consists of mostly native pasture bordering on the south side of Beltz Lake and approximately 12 acres is hay. The stress will be left behind as you enjoy the peace and tranquility of this exceptional property!
Location
Province AB
County Stettler No. 6, County Of
Zoning AG
Direction W
Rooms
Basement Finished, Partial, Partially Finished
Interior
Interior Features Beamed Ceilings, Kitchen Island, No Smoking Home, Open Floorplan, Storage
Heating Forced Air, Natural Gas, Wood Stove
Cooling None
Flooring Laminate
Fireplaces Number 1
Fireplaces Type Wood Burning Stove
Appliance Dishwasher, Electric Stove, Garage Control(s), Refrigerator, Washer/Dryer, Window Coverings
Laundry Main Level
Exterior
Garage Double Garage Attached, Heated Garage
Garage Spaces 2.0
Garage Description Double Garage Attached, Heated Garage
Fence Fenced
Community Features Other
Utilities Available Electricity Connected, Natural Gas Connected, Sewer Connected
Roof Type Metal
Porch Deck
Parking Type Double Garage Attached, Heated Garage
Total Parking Spaces 6
Building
Lot Description Lawn, Garden, Gentle Sloping, No Neighbours Behind, Pasture
Foundation Combination, Poured Concrete, Wood
Sewer Mound Septic
Water Well
Architectural Style Acreage with Residence, Bungalow
Level or Stories One
Structure Type Vinyl Siding,Wood Frame
Others
Restrictions None Known
Tax ID 57164901
Ownership Private
Read Less Info
Want to know what your home might be worth? Contact us for a FREE valuation!

Our team is ready to help you sell your home for the highest possible price ASAP

"My job is to find and attract mastery-based agents to the office, protect the culture, and make sure everyone is happy! "







