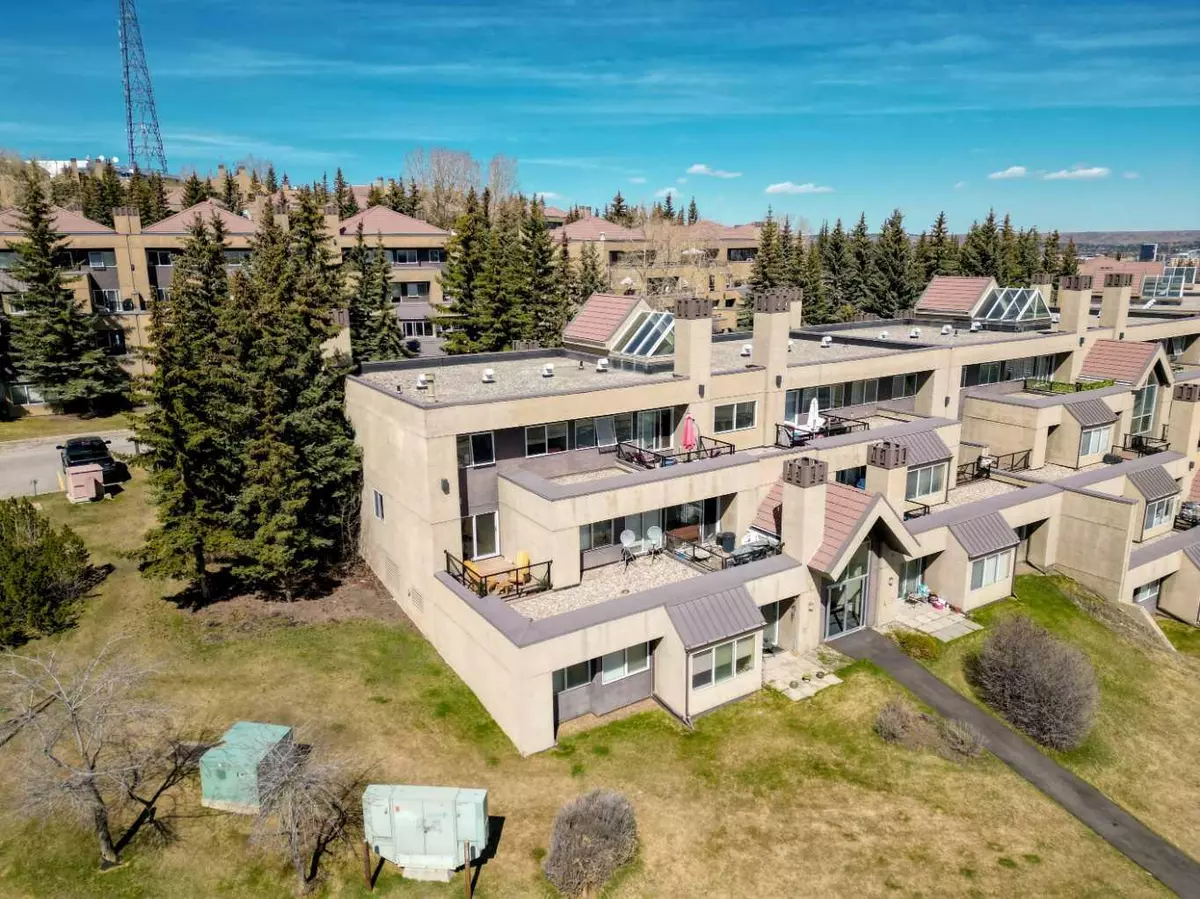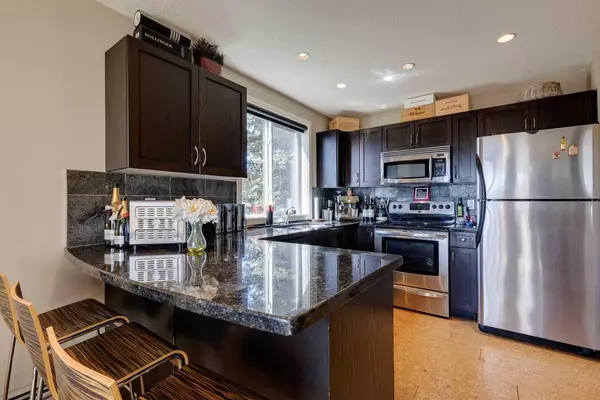$358,000
$349,900
2.3%For more information regarding the value of a property, please contact us for a free consultation.
2 Beds
2 Baths
1,045 SqFt
SOLD DATE : 04/28/2024
Key Details
Sold Price $358,000
Property Type Condo
Sub Type Apartment
Listing Status Sold
Purchase Type For Sale
Square Footage 1,045 sqft
Price per Sqft $342
Subdivision Patterson
MLS® Listing ID A2123593
Sold Date 04/28/24
Style Apartment
Bedrooms 2
Full Baths 1
Half Baths 1
Condo Fees $652/mo
Originating Board Calgary
Year Built 1987
Annual Tax Amount $1,567
Tax Year 2023
Property Description
Welcome home to this breathtaking 2 bedroom, 2 bathroom end unit condo in the iconic “The News at Broadcast Hill” which holds a piece of Calgary's history after being home to athletes and media personnel during the 1988 Olympic Winter Games. With 2 spacious bedrooms, 1.5 bathrooms, soaring ceilings, underground heated parking, an additional storage locker, and breathtaking downtown, city, and green space views, this home is a spectacular opportunity to hit the real estate jackpot. Each window offers ample privacy with either greenery and trees or city and downtown views making you forget that you’re in a condo altogether. This home features two large patios to enjoy in the summertime, a cozy wood burning fireplace to keep you warm all winter long, many stylish updates, and is ideally situated in a well managed condo complex with a separate amenities building which includes a pool, fitness center and more. You're welcomed through the door to your expansive foyer which flows easily into the large kitchen with gorgeous granite countertops, timeless Espresso shaker cabinetry, stainless steel appliances, pot lighting, and bar seating, perfect for people to gather. Doing the dishes is less of a chore while you’re also enjoying the natural light and green space views that the window over the kitchen sink offers. The adjacent dining room affords a luxurious space to sit and enjoy meals around the table with family while enjoying downtown views. The kitchen and dining room flows seamlessly out to their own private patio overlooking Edworthy Park. The living room boasts soaring ceilings, a cozy wood burning fireplace, space to entertain, and is flooded with natural light through gigantic floor to ceiling windows. The living room spills easily onto the second giant patio which is surrounded by trees and is the perfect place to unwind with guests. The main floor is completed with a stunning powder room and functional laundry. Up the stairs you’ll find two spacious bedrooms, both featuring downtown and park views, as well as a large 4 piece bathroom with ample storage, a large soaker tub, and a separate stand up shower. Park underground in an ideally located stall and store your belongings in a separate secured storage locker. The News is loaded with amenities including an indoor swimming pool, extensive fitness centre, tennis courts, hot tub, meeting room, extensive green spaces, and a beautiful waterfall to enjoy in the summer. Enjoy owning a piece of Calgary’s history which is a short commute downtown with easy access to the LRT, downtown, and close to all amenities and excellent schools.
Location
Province AB
County Calgary
Area Cal Zone W
Zoning M-C1 d37
Direction SE
Interior
Interior Features Granite Counters, High Ceilings, Recessed Lighting
Heating Baseboard
Cooling None
Flooring Carpet, Cork, Laminate
Fireplaces Number 1
Fireplaces Type Living Room, Mantle, Tile, Wood Burning
Appliance Dishwasher, Dryer, Electric Stove, Microwave Hood Fan, Refrigerator, Washer, Window Coverings
Laundry In Unit
Exterior
Garage Heated Garage, Parkade, Underground
Garage Description Heated Garage, Parkade, Underground
Community Features Park, Playground, Schools Nearby, Shopping Nearby, Sidewalks, Street Lights, Tennis Court(s), Walking/Bike Paths
Amenities Available Fitness Center, Indoor Pool, Party Room, Racquet Courts, Recreation Facilities, Storage, Visitor Parking
Roof Type Mixed
Porch Patio
Parking Type Heated Garage, Parkade, Underground
Exposure SE,SW
Total Parking Spaces 1
Building
Story 3
Architectural Style Apartment
Level or Stories Multi Level Unit
Structure Type Stucco,Wood Frame
Others
HOA Fee Include Amenities of HOA/Condo,Common Area Maintenance,Heat,Maintenance Grounds,Parking,Professional Management,Reserve Fund Contributions
Restrictions Utility Right Of Way
Ownership Private
Pets Description Restrictions, Yes
Read Less Info
Want to know what your home might be worth? Contact us for a FREE valuation!

Our team is ready to help you sell your home for the highest possible price ASAP

"My job is to find and attract mastery-based agents to the office, protect the culture, and make sure everyone is happy! "







