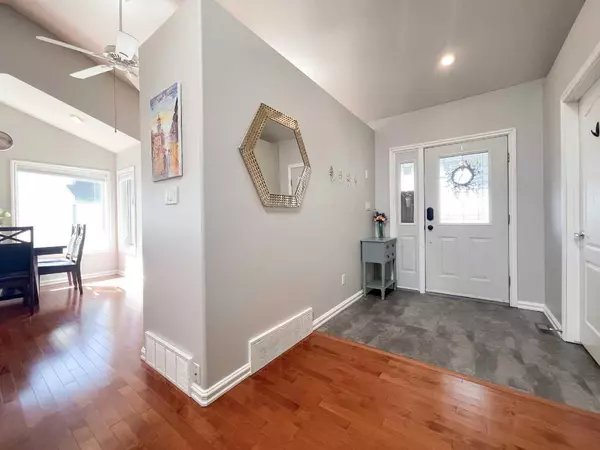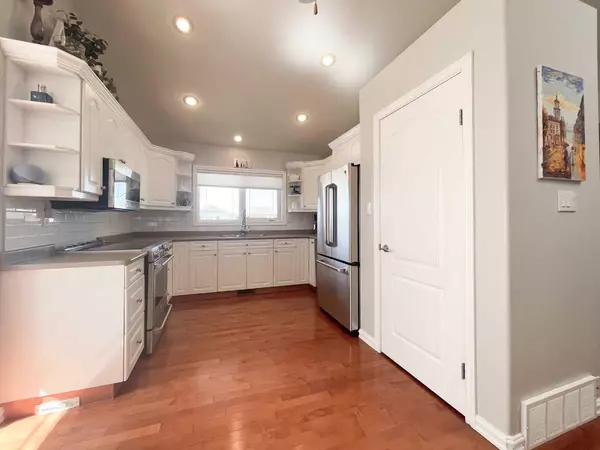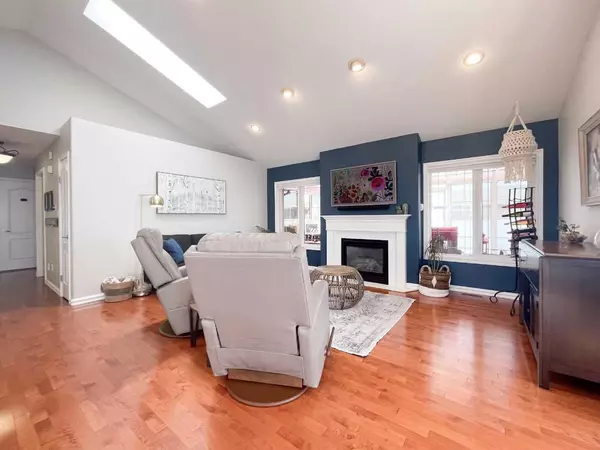$449,900
$449,900
For more information regarding the value of a property, please contact us for a free consultation.
4 Beds
3 Baths
1,290 SqFt
SOLD DATE : 04/29/2024
Key Details
Sold Price $449,900
Property Type Single Family Home
Sub Type Detached
Listing Status Sold
Purchase Type For Sale
Square Footage 1,290 sqft
Price per Sqft $348
MLS® Listing ID A2123530
Sold Date 04/29/24
Style Bungalow
Bedrooms 4
Full Baths 3
Originating Board Lloydminster
Year Built 2002
Annual Tax Amount $3,653
Tax Year 2023
Lot Size 8,004 Sqft
Acres 0.18
Property Description
This inviting modern bungalow, designed for both family living and entertaining, is awaiting your arrival, complete with the convenience of two garages! This home boasts vaulted ceilings in the living and dining area with plenty of pot lights for gatherings or cozy nights. The living room features a gas fireplace for added warmth and ambiance. The U-shaped kitchen is spacious and well-equipped with plenty of storage, a pantry, and sleek stainless steel appliances. The main floor features a luxurious master bedroom with walk-in closet and a recently renovated ensuite accented with in-floor heating, modern tile floor, fully tiled shower with tower panel and hexagon tile backsplash. Two additional bedrooms, a renovated 4pce main bath, and a conveniently located laundry/mudroom off the garage complete the main level. Descend to the fully finished lower level that offers new carpet throughout, a spacious family area with a second gas fireplace, games area, den, extra bedroom, 3pce bathroom & an abundance of storage. Have peace of mind knowing a newer furnace was installed with a smart thermostat and shingles were done in 2019. Experience outdoor bliss in the AMAZING attached screened-in sunroom that expands your living space nearly all year round, and stay comfortable inside with central air conditioning. Outside, there is a fully fenced backyard with firepit and raised garden beds, a heated double attached garage and an additional single detached garage ideal for an extra vehicle or personal workshop. This home offers a seamless blend of stylish indoor living and outdoor relaxation, providing the perfect lifestyle for you and your family in a quiet, family-oriented neighborhood.
Location
Province AB
County Wainwright No. 61, M.d. Of
Zoning R1
Direction W
Rooms
Basement Finished, See Remarks
Interior
Interior Features Ceiling Fan(s), Closet Organizers, Open Floorplan, Pantry, Vaulted Ceiling(s)
Heating Forced Air, Natural Gas
Cooling Central Air
Flooring Carpet, Hardwood, Tile, Vinyl
Fireplaces Number 2
Fireplaces Type Family Room, Gas, Living Room
Appliance Convection Oven, Dishwasher, Dryer, Garburator, Microwave Hood Fan, Refrigerator, Stove(s), Washer, Window Coverings
Laundry Main Level
Exterior
Garage Double Garage Attached, Single Garage Detached
Garage Spaces 1.0
Garage Description Double Garage Attached, Single Garage Detached
Fence Fenced
Community Features Golf, Park, Playground, Pool, Schools Nearby, Shopping Nearby, Sidewalks
Roof Type Asphalt Shingle
Porch Deck, Enclosed, Screened
Lot Frontage 61.0
Parking Type Double Garage Attached, Single Garage Detached
Total Parking Spaces 5
Building
Lot Description Back Lane, Back Yard, Cul-De-Sac
Foundation Wood
Architectural Style Bungalow
Level or Stories One
Structure Type Wood Frame
Others
Restrictions None Known
Tax ID 56622399
Ownership Private
Read Less Info
Want to know what your home might be worth? Contact us for a FREE valuation!

Our team is ready to help you sell your home for the highest possible price ASAP

"My job is to find and attract mastery-based agents to the office, protect the culture, and make sure everyone is happy! "







