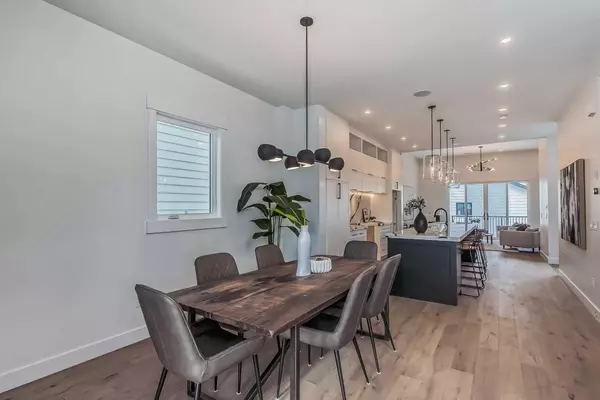$1,399,000
$1,399,000
For more information regarding the value of a property, please contact us for a free consultation.
4 Beds
4 Baths
2,089 SqFt
SOLD DATE : 04/29/2024
Key Details
Sold Price $1,399,000
Property Type Single Family Home
Sub Type Detached
Listing Status Sold
Purchase Type For Sale
Square Footage 2,089 sqft
Price per Sqft $669
Subdivision Altadore
MLS® Listing ID A2107661
Sold Date 04/29/24
Style 2 Storey
Bedrooms 4
Full Baths 3
Half Baths 1
Originating Board Calgary
Year Built 2023
Annual Tax Amount $5,356
Tax Year 2023
Lot Size 2,997 Sqft
Acres 0.07
Property Description
** OPEN HOUSE: Thursday, Apr. 25th 1-4pm and Friday, Apr. 26th 1-4pm ** Featuring extra wide Luxurious detached home situated on a spacious 26.4' lot in the Altadore neighborhood, just a 5-minute walk from Green Park. This 2-story home boasts a stunning brick exterior, high-end finishes, an open floor concept plan, and numerous upgrades. Upon entering, you are greeted by a bright dining area with expansive windows that flood the space with natural light. Continuing into the beautifully designed Gourmet Kitchen, you'll find stainless steel appliances, Quartz Countertops, a full sized eat-in island, full-height cabinets, and carefully selected backsplash. The main floor features wide-planked engineered hardwood flooring, designer lighting, 10 ft ceilings, and an elegant living room with a gas fireplace and double sliding doors leading to the patio. Additionally, a mudroom with built-ins and a two-piece bathroom complete the main floor. Moving to the upper floor, you'll find the primary bedroom with large windows, a walk-in closet, and a spa-like ensuite with dual Vanity, soaker tub, Rainfall head walk-in shower, and in-floor heating. Two additional bedrooms with closets, a full bathroom, built-in desk, and a complete laundry room with quartz countertops and beautiful tile flooring round out the upper floor. The finished basement includes a rec room, wet bar, gym/home office, full bathroom, and an additional bedroom. Outside, you can enjoy the full-width rear deck, landscaped yard, and double detached garage.
Ideally located near schools, parks, amenities, and trendy Marda Loop, this home offers the perfect combination of luxury and convenience.
Location
Province AB
County Calgary
Area Cal Zone Cc
Zoning R-C2
Direction S
Rooms
Basement Finished, Full
Interior
Interior Features Built-in Features, Chandelier, Closet Organizers, Double Vanity, High Ceilings, Kitchen Island, No Animal Home, No Smoking Home, Open Floorplan, Quartz Counters, See Remarks, Soaking Tub, Walk-In Closet(s)
Heating In Floor Roughed-In, Forced Air
Cooling Rough-In
Flooring Carpet, Hardwood, Tile
Fireplaces Number 1
Fireplaces Type Gas
Appliance Dishwasher, Garage Control(s), Gas Stove, Oven, Range Hood, Refrigerator
Laundry Upper Level
Exterior
Garage Double Garage Detached
Garage Spaces 2.0
Garage Description Double Garage Detached
Fence Fenced
Community Features Park, Playground, Schools Nearby, Shopping Nearby, Sidewalks, Street Lights, Walking/Bike Paths
Roof Type Asphalt Shingle
Porch Patio
Lot Frontage 26.51
Parking Type Double Garage Detached
Total Parking Spaces 2
Building
Lot Description Back Lane, Back Yard, Corner Lot, Street Lighting, Rectangular Lot, See Remarks
Foundation Poured Concrete
Architectural Style 2 Storey
Level or Stories Two
Structure Type Brick,Cement Fiber Board
New Construction 1
Others
Restrictions None Known
Ownership Private
Read Less Info
Want to know what your home might be worth? Contact us for a FREE valuation!

Our team is ready to help you sell your home for the highest possible price ASAP

"My job is to find and attract mastery-based agents to the office, protect the culture, and make sure everyone is happy! "







