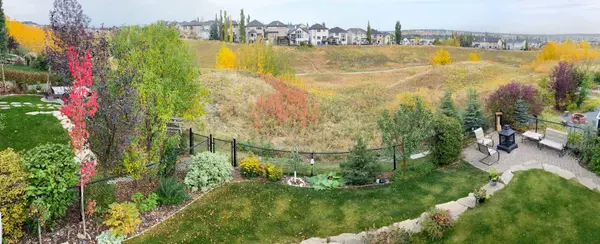$925,888
$899,900
2.9%For more information regarding the value of a property, please contact us for a free consultation.
5 Beds
4 Baths
2,467 SqFt
SOLD DATE : 04/29/2024
Key Details
Sold Price $925,888
Property Type Single Family Home
Sub Type Detached
Listing Status Sold
Purchase Type For Sale
Square Footage 2,467 sqft
Price per Sqft $375
Subdivision Kincora
MLS® Listing ID A2125621
Sold Date 04/29/24
Style 2 Storey
Bedrooms 5
Full Baths 3
Half Baths 1
HOA Fees $17/ann
HOA Y/N 1
Originating Board Calgary
Year Built 2005
Annual Tax Amount $5,172
Tax Year 2023
Lot Size 4,617 Sqft
Acres 0.11
Property Description
OPEN HOUSE SATURDAY(APR 27 2pm-5pm)!! With over 3500+sqf of living space, this enchanting 3-bedroom home is on a tranquil street, nestled on a RAVINE LOT and boasting a professionally FINISHED WALKOUT BASEMENT that backs onto a sprawling ravine park with extensive pathways. The exterior has upgraded stone features, aggregate stairs to the backyard, and a NEWER ROOF. This immaculate gem showcases a gourmet kitchen with a convenient walk-thru NEWLY RENOVATED BUTLER’S PANTRY, leading to the mudroom, and an oversized garage. The kitchen boasts numerous upgrades, including a sizable granite island, NEW FRIDGE, granite countertops, top-of-the-line stainless steel appliances, such as a high-end gas stove, extended maple cabinets, hardwood floors, a stylish tile backsplash, and a kitchen island with a breakfast bar. The main and basement of the home feature 9-foot ceilings. The great room is adorned with custom built-ins, upgraded carpeting, and a cozy three-way gas fireplace. An elegant wrought-iron spindled staircase leads to the upper floor, where you'll find a built-in computer area, a spacious bonus room, and two generous bedrooms. The sizable master bedroom includes a walk-in closet and a luxurious 5-piece spa ensuite with a marble countertop.
The fully developed basement offers a wet bar, a custom-built entertainment center, and a guest bedroom with access to a full bath, and another room. The patio door opens to a beautifully landscaped backyard, creating a serene outdoor space
Location
Province AB
County Calgary
Area Cal Zone N
Zoning R-1
Direction S
Rooms
Basement Finished, Full, Walk-Out To Grade
Interior
Interior Features Bar, Bookcases, Breakfast Bar, Built-in Features, Ceiling Fan(s), Granite Counters, High Ceilings, Kitchen Island, No Animal Home, No Smoking Home, Open Floorplan, Pantry, Walk-In Closet(s), Wet Bar
Heating Central, Forced Air, Natural Gas
Cooling None
Flooring Carpet, Ceramic Tile, Hardwood
Fireplaces Number 2
Fireplaces Type Gas
Appliance Dishwasher, Dryer, Gas Range, Microwave, Refrigerator, Washer
Laundry Main Level
Exterior
Garage Double Garage Attached
Garage Spaces 2.0
Garage Description Double Garage Attached
Fence Fenced
Community Features Park, Playground, Shopping Nearby, Sidewalks, Street Lights, Walking/Bike Paths
Amenities Available Other, Park
Roof Type Asphalt Shingle
Porch Balcony(s), Deck
Lot Frontage 38.26
Parking Type Double Garage Attached
Exposure S
Total Parking Spaces 5
Building
Lot Description Back Yard, Backs on to Park/Green Space, Front Yard, Landscaped, Rectangular Lot
Foundation Poured Concrete
Architectural Style 2 Storey
Level or Stories Two
Structure Type Stone,Vinyl Siding,Wood Frame
Others
Restrictions Restrictive Covenant
Tax ID 82974205
Ownership Private
Read Less Info
Want to know what your home might be worth? Contact us for a FREE valuation!

Our team is ready to help you sell your home for the highest possible price ASAP

"My job is to find and attract mastery-based agents to the office, protect the culture, and make sure everyone is happy! "







