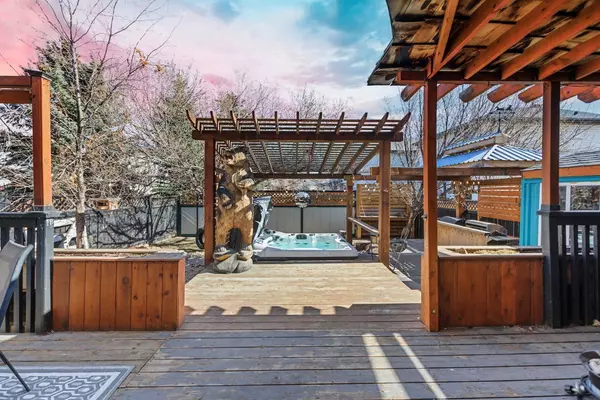$627,000
$575,000
9.0%For more information regarding the value of a property, please contact us for a free consultation.
3 Beds
3 Baths
1,344 SqFt
SOLD DATE : 04/29/2024
Key Details
Sold Price $627,000
Property Type Single Family Home
Sub Type Detached
Listing Status Sold
Purchase Type For Sale
Square Footage 1,344 sqft
Price per Sqft $466
Subdivision Harvest Hills
MLS® Listing ID A2123047
Sold Date 04/29/24
Style 2 Storey
Bedrooms 3
Full Baths 2
Half Baths 1
Originating Board Calgary
Year Built 1997
Annual Tax Amount $3,259
Tax Year 2023
Lot Size 3,982 Sqft
Acres 0.09
Property Description
Open House April 20 & 21, 12 - 4pm. Welcome to your city escape! This cozy haven is just minutes from schools, grocery stores, and all the amenities of an established neighbourhood, yet it feels like your own mountain cabin. Imagine winter nights soaking in your recently upgraded hot tub and summer evenings enjoying meals outside prepared with vegetables from your personal veggie garden and grilling under your covered BBQ pit. Your family will love relaxing in the outdoor lounge space and having meals together at the patio dinning table. The abundance of trees provides unparalleled privacy. Through the French doors that connect your outdoor escape, you'll find all the charm of a mountain cabin, with floor tiles flown in from Mexico and custom stone feature walls adding to the rustic aesthetic. No fighting over shower time with the new hot water tank installed last year. Explore bike paths and playgrounds with your family, just down the street. This one-of-a-kind property in Calgary offers a truly unique living experience that you won't find anywhere else.
Location
Province AB
County Calgary
Area Cal Zone N
Zoning R-C1N
Direction SW
Rooms
Basement Finished, Full
Interior
Interior Features Pantry, Storage
Heating Forced Air, Natural Gas
Cooling None
Flooring Carpet, Ceramic Tile, Hardwood, Laminate
Fireplaces Number 1
Fireplaces Type Gas, Mantle, Stone
Appliance Dishwasher, Dryer, Electric Stove, Garage Control(s), Refrigerator, Washer, Window Coverings
Laundry In Basement
Exterior
Garage Concrete Driveway, Double Garage Attached
Garage Spaces 2.0
Garage Description Concrete Driveway, Double Garage Attached
Fence Fenced
Community Features Park, Playground, Schools Nearby, Shopping Nearby, Sidewalks, Street Lights
Roof Type Asphalt Shingle
Porch Deck, Pergola
Lot Frontage 36.26
Parking Type Concrete Driveway, Double Garage Attached
Exposure SW
Total Parking Spaces 4
Building
Lot Description Back Yard, Rectangular Lot
Foundation Poured Concrete
Architectural Style 2 Storey
Level or Stories Two
Structure Type Vinyl Siding,Wood Frame
Others
Restrictions Restrictive Covenant,Utility Right Of Way
Tax ID 83209760
Ownership Private
Read Less Info
Want to know what your home might be worth? Contact us for a FREE valuation!

Our team is ready to help you sell your home for the highest possible price ASAP

"My job is to find and attract mastery-based agents to the office, protect the culture, and make sure everyone is happy! "







