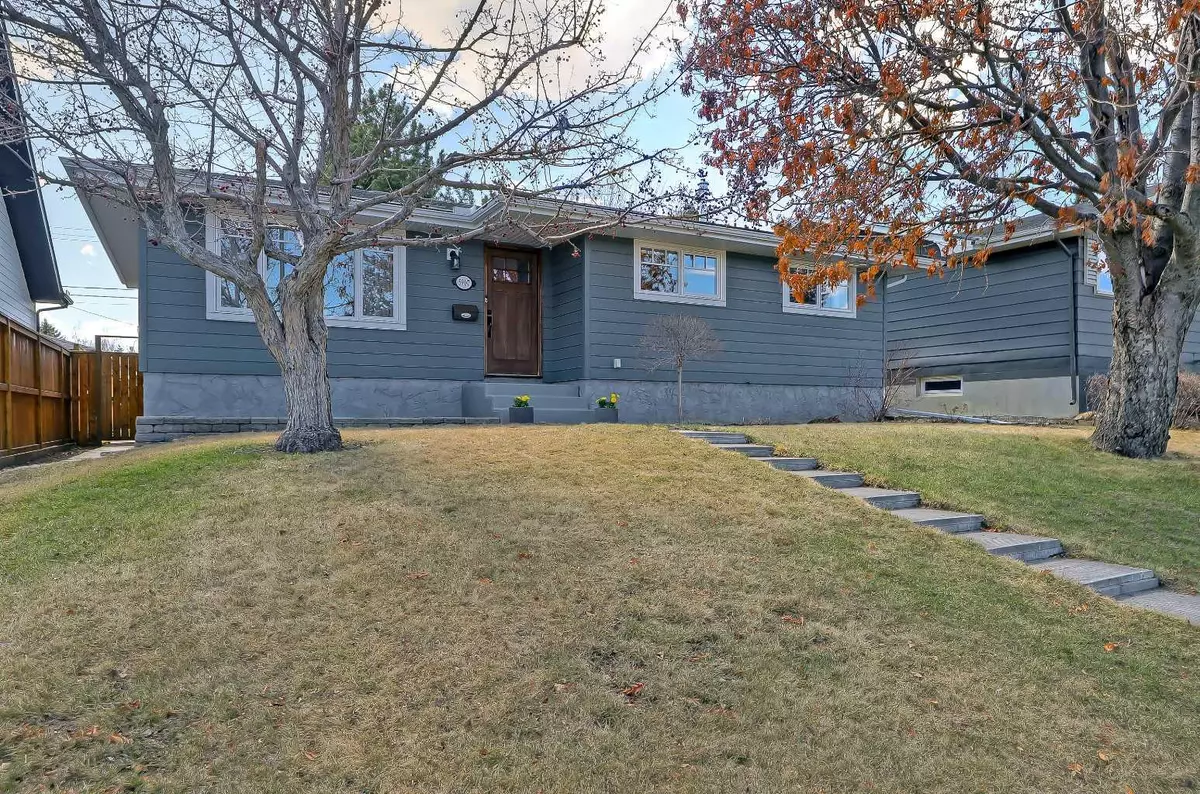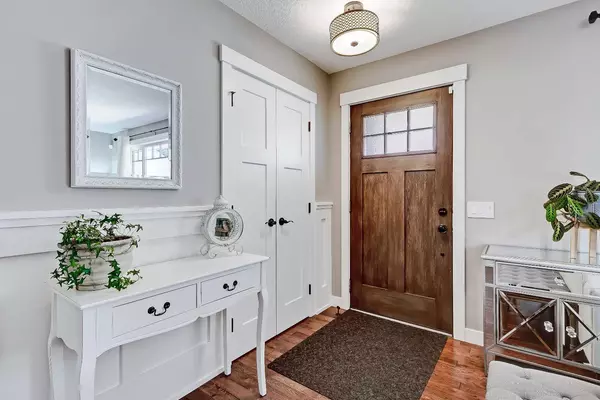$901,000
$849,900
6.0%For more information regarding the value of a property, please contact us for a free consultation.
4 Beds
2 Baths
1,053 SqFt
SOLD DATE : 04/29/2024
Key Details
Sold Price $901,000
Property Type Single Family Home
Sub Type Detached
Listing Status Sold
Purchase Type For Sale
Square Footage 1,053 sqft
Price per Sqft $855
Subdivision Lakeview
MLS® Listing ID A2125402
Sold Date 04/29/24
Style Bungalow
Bedrooms 4
Full Baths 2
Originating Board Calgary
Year Built 1967
Annual Tax Amount $4,774
Tax Year 2023
Lot Size 5,608 Sqft
Acres 0.13
Property Description
**OPEN HOUSE Sat/Sun April 27/28 from 2-4PM** *VISIT MULTIMEDIA LINK FOR FULL DETAILS & FLOORPLANS!* Welcome to this charming fully renovated bungalow in the heart of Lakeview, where thoughtful updates inside and out make it turnkey! Nestled on a quiet street, this home sits on a full-sized 50’ x 115’ lot w/ a SW-facing, fully landscaped and fenced backyard, complete w/ a large deck and mature trees. Walk in through the oversized solid wood door, and you're greeted by hardwood flooring, elegant wainscoting, knockdown ceilings, all new doors and trim, and a convenient coat closet. The spacious living room has a large window overlooking the front yard w/ mature trees, while the formal dining area offers another large window w/ a view of the backyard. The renovated gourmet kitchen is equipped with stainless steel appliances, sleek granite countertops, a glass tile backsplash, white soft-close cabinets, and a large kitchen sink overlooking the backyard. This level includes 3 spacious bedrooms w/ ample closet space and a renovated 4pc bathroom w/ tiled flooring, a granite-topped vanity, and a fully tiled shower/tub combo. The fully developed basement extends the living space, featuring plush carpet flooring, pot lights and knockdown ceilings, offering a versatile family room that can accommodate a TV area, home gym, and play space for kids, as well as a fourth bedroom ideal for guests and another 4pc bathroom w/ a tub/shower combo and oversized vanity. A laundry closet w/ new high-end washer and dryer adds convenience along with multiple storage areas. Outside, the huge, fully-fenced SW-facing backyard boasts a large deck with a gas line for BBQ and ample yard space. The low-maintenance exterior includes Hardie board siding and newer vinyl windows. Additional updates in the last few years include a new hot water tank, newer roof with 35-year shingles, and new fence. Located within walking distance of multiple schools including Jennie Elliot, Bishop Pinkham, and Connect Charter School, with Lakeview Plaza a 4-minute drive away and the Lakeview Community Association just a 10-minute walk, this home offers easy access to transit and the ring road, as well as proximity to the Reservoir paths, North Glenmore Park, and the Earl Grey Golf Club for various outdoor activities. Schedule a private showing today and discover the perfect combination of comfort, convenience, and community!
Location
Province AB
County Calgary
Area Cal Zone W
Zoning R-C1
Direction NE
Rooms
Basement Finished, Full
Interior
Interior Features Granite Counters, See Remarks, Vinyl Windows
Heating Forced Air, Natural Gas
Cooling None
Flooring Carpet, Hardwood, Tile
Appliance Dishwasher, Dryer, Electric Stove, Garage Control(s), Garburator, Microwave Hood Fan, Refrigerator, Washer, Window Coverings
Laundry In Basement, Laundry Room, Lower Level, See Remarks
Exterior
Garage Single Garage Detached
Garage Spaces 1.0
Garage Description Single Garage Detached
Fence Fenced
Community Features Golf, Park, Playground, Schools Nearby, Shopping Nearby, Sidewalks, Street Lights, Tennis Court(s), Walking/Bike Paths
Roof Type Asphalt
Porch Patio, See Remarks
Lot Frontage 50.0
Parking Type Single Garage Detached
Total Parking Spaces 1
Building
Lot Description Back Lane, Landscaped, Level, Treed
Foundation Poured Concrete
Architectural Style Bungalow
Level or Stories One
Structure Type Composite Siding,Wood Frame
Others
Restrictions None Known
Tax ID 83054581
Ownership Private
Read Less Info
Want to know what your home might be worth? Contact us for a FREE valuation!

Our team is ready to help you sell your home for the highest possible price ASAP

"My job is to find and attract mastery-based agents to the office, protect the culture, and make sure everyone is happy! "







