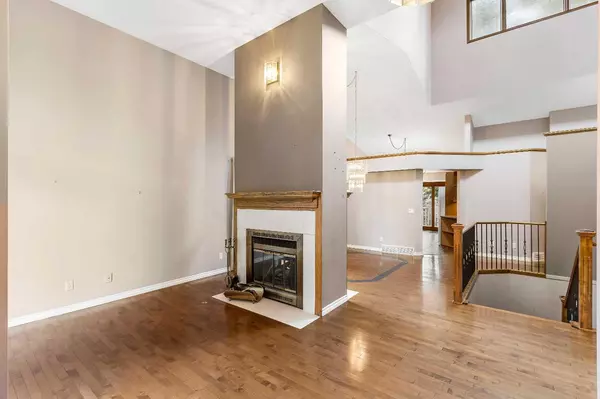$711,000
$675,000
5.3%For more information regarding the value of a property, please contact us for a free consultation.
3 Beds
3 Baths
1,357 SqFt
SOLD DATE : 04/29/2024
Key Details
Sold Price $711,000
Property Type Single Family Home
Sub Type Semi Detached (Half Duplex)
Listing Status Sold
Purchase Type For Sale
Square Footage 1,357 sqft
Price per Sqft $523
Subdivision Palliser
MLS® Listing ID A2126273
Sold Date 04/29/24
Style Bungalow,Side by Side
Bedrooms 3
Full Baths 3
Condo Fees $537
Originating Board Calgary
Year Built 1988
Annual Tax Amount $2,980
Tax Year 2023
Property Description
WOW – BACKING ONTO GREENSPACE! Take a look at this adult-living (21+) bungalow-villa in the highly sought-after community of "Briaroak Estates" in Palliser, SW Calgary! This is a meticulously maintained, lovingly cared for home, that offers 3 bedrooms and 3 bathrooms in over 2,250 square feet of developed living space! Noteworthy updates/upgrades here in recent years include: full removal of Poly B plumbing lines (2018), ensuite bathroom renovation (2018, including a seated walk-in shower with multiple shower heads and extra built-in cabinetry), Lennox furnace (2006), hot water tank (2006), some newer windows, central air conditioning, central vacuum system, soaring vaulted ceilings, gleaming maple hardwood floors (no carpet on the main level), two-sided natural gas fireplace, newer maple/wrought iron stairwell railings, newer garage door, main floor laundry room with built-in cabinetry, and Hunter Douglas window treatments! This home has a double attached garage (drywalled/insulated/painted) and a full-size front driveway for additional parking! The backyard offers a large deck and exquisite views of the greenspace/park/pathway behind! Close to all amenities! Don’t miss out on this rare opportunity, call now!
Location
Province AB
County Calgary
Area Cal Zone S
Zoning M-CG d17
Direction S
Rooms
Basement Finished, Full
Interior
Interior Features Bookcases, Built-in Features, Ceiling Fan(s), Central Vacuum, Chandelier, High Ceilings, Laminate Counters, See Remarks, Separate Entrance, Storage, Vaulted Ceiling(s), Vinyl Windows, Walk-In Closet(s), Wood Windows
Heating Central, Forced Air
Cooling Central Air, Full
Flooring Carpet, Hardwood, Laminate, Vinyl
Fireplaces Number 1
Fireplaces Type Double Sided, Gas
Appliance Central Air Conditioner, Dishwasher, Electric Oven, Electric Stove, Garage Control(s), Range Hood, Refrigerator, Washer/Dryer, Window Coverings
Laundry In Unit, Laundry Room, Main Level
Exterior
Garage Covered, Double Garage Attached, Driveway, Enclosed, Front Drive, Garage Door Opener, Garage Faces Front, Insulated, Parking Pad, Secured, See Remarks, Side By Side
Garage Spaces 2.0
Garage Description Covered, Double Garage Attached, Driveway, Enclosed, Front Drive, Garage Door Opener, Garage Faces Front, Insulated, Parking Pad, Secured, See Remarks, Side By Side
Fence None
Community Features Other, Park, Playground, Schools Nearby, Shopping Nearby, Sidewalks, Street Lights, Walking/Bike Paths
Amenities Available Other, Parking, RV/Boat Storage, Snow Removal, Trash
Roof Type Asphalt Shingle
Porch Deck, Other, See Remarks
Parking Type Covered, Double Garage Attached, Driveway, Enclosed, Front Drive, Garage Door Opener, Garage Faces Front, Insulated, Parking Pad, Secured, See Remarks, Side By Side
Exposure N,S,W
Total Parking Spaces 4
Building
Lot Description Back Yard, Backs on to Park/Green Space, Front Yard, Lawn, Low Maintenance Landscape, Greenbelt, No Neighbours Behind, Landscaped, Private, Secluded, See Remarks, Treed, Views
Foundation Poured Concrete
Architectural Style Bungalow, Side by Side
Level or Stories One
Structure Type Wood Frame
Others
HOA Fee Include Amenities of HOA/Condo,Common Area Maintenance,Insurance,Maintenance Grounds,Professional Management,Reserve Fund Contributions,Snow Removal,Trash
Restrictions Adult Living,Board Approval
Tax ID 82981286
Ownership Private
Pets Description Cats OK, Dogs OK, Yes
Read Less Info
Want to know what your home might be worth? Contact us for a FREE valuation!

Our team is ready to help you sell your home for the highest possible price ASAP

"My job is to find and attract mastery-based agents to the office, protect the culture, and make sure everyone is happy! "







