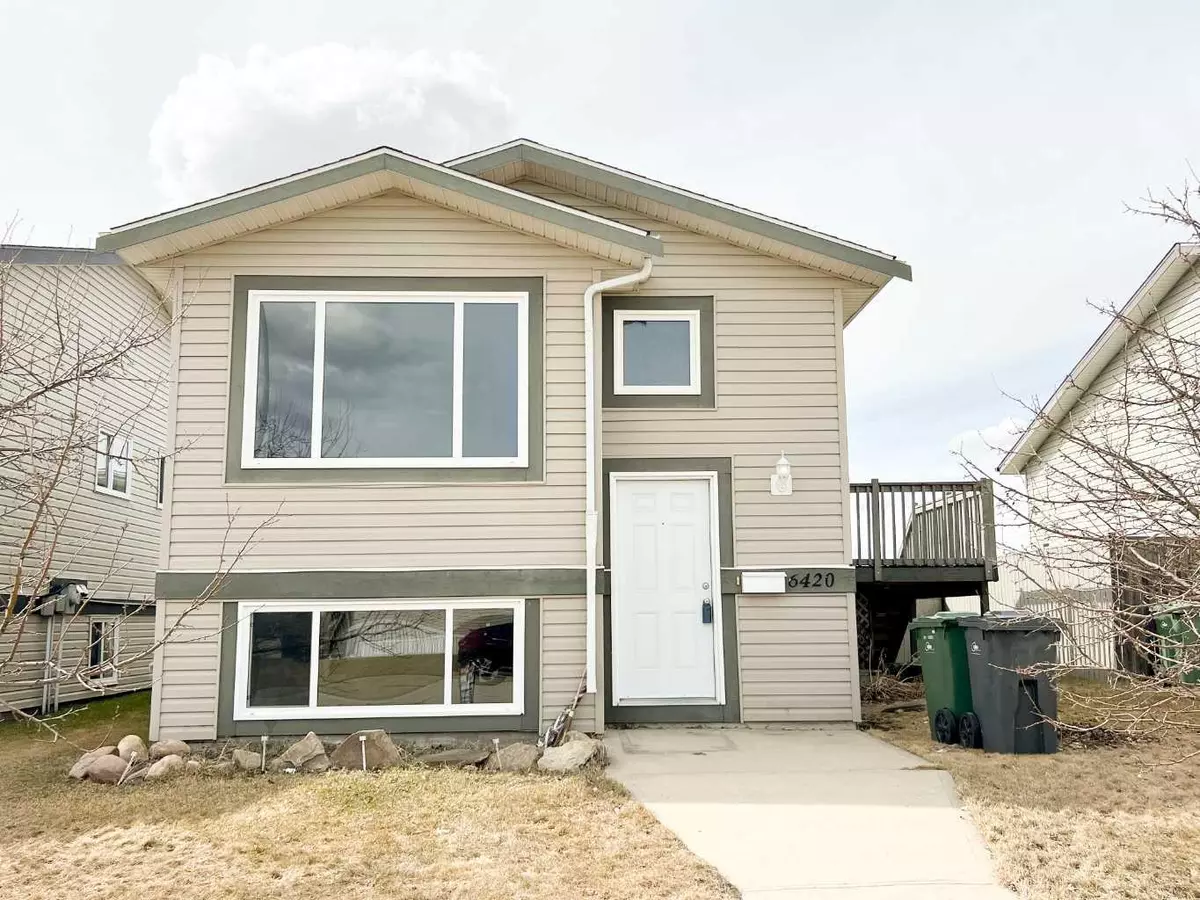$269,000
$269,000
For more information regarding the value of a property, please contact us for a free consultation.
3 Beds
3 Baths
1,065 SqFt
SOLD DATE : 04/29/2024
Key Details
Sold Price $269,000
Property Type Single Family Home
Sub Type Detached
Listing Status Sold
Purchase Type For Sale
Square Footage 1,065 sqft
Price per Sqft $252
Subdivision The Landing
MLS® Listing ID A2116855
Sold Date 04/29/24
Style Bi-Level
Bedrooms 3
Full Baths 3
Originating Board Central Alberta
Year Built 2008
Annual Tax Amount $2,549
Tax Year 2023
Lot Size 4,800 Sqft
Acres 0.11
Property Description
Turn key modern bi-level is clean and move in ready! This spacious and bright home features 2+1 bedrooms, and 3 baths. Basement is fully developed with outdoor access to the fenced backyard.. The main floor is well appointed with an open floor plan that includes a spacious kitchen/eating area with island, walk-in pantry and stainless steel appliances. It is perfectly designed for entertaining or accessing the deck for your morning coffee. There are plenty of windows for an abundance of natural light. The primary bedroom boasts a walk-in closet and a 4pc. ensuite. There is low maintenance laminate floors and carpeting that has just been professionally steam cleaned. On the lower level, you will find a family room, full bath with walk in storage, laundry area, and a huge bedroom. There is also plenty of additional storage. The fenced backyard offer a scenic countryside view to the West, and has 2 parking stalls and storage shed. This property would make an excellent family home, or a great addition to an investment portfolio.
Location
Province AB
County Ponoka County
Zoning MHS
Direction N
Rooms
Basement Finished, Full
Interior
Interior Features Kitchen Island, Separate Entrance
Heating Forced Air, Natural Gas
Cooling None
Flooring Carpet, Laminate, Linoleum
Appliance Dishwasher, Electric Stove, Microwave Hood Fan, Refrigerator, Washer/Dryer
Laundry In Basement
Exterior
Garage Off Street, RV Access/Parking
Garage Description Off Street, RV Access/Parking
Fence Fenced
Community Features Schools Nearby
Roof Type Asphalt Shingle
Porch Deck
Lot Frontage 40.0
Parking Type Off Street, RV Access/Parking
Total Parking Spaces 2
Building
Lot Description Back Lane, Landscaped
Foundation Poured Concrete
Architectural Style Bi-Level
Level or Stories Bi-Level
Structure Type Wood Frame
Others
Restrictions None Known
Tax ID 56564214
Ownership Private
Read Less Info
Want to know what your home might be worth? Contact us for a FREE valuation!

Our team is ready to help you sell your home for the highest possible price ASAP

"My job is to find and attract mastery-based agents to the office, protect the culture, and make sure everyone is happy! "







