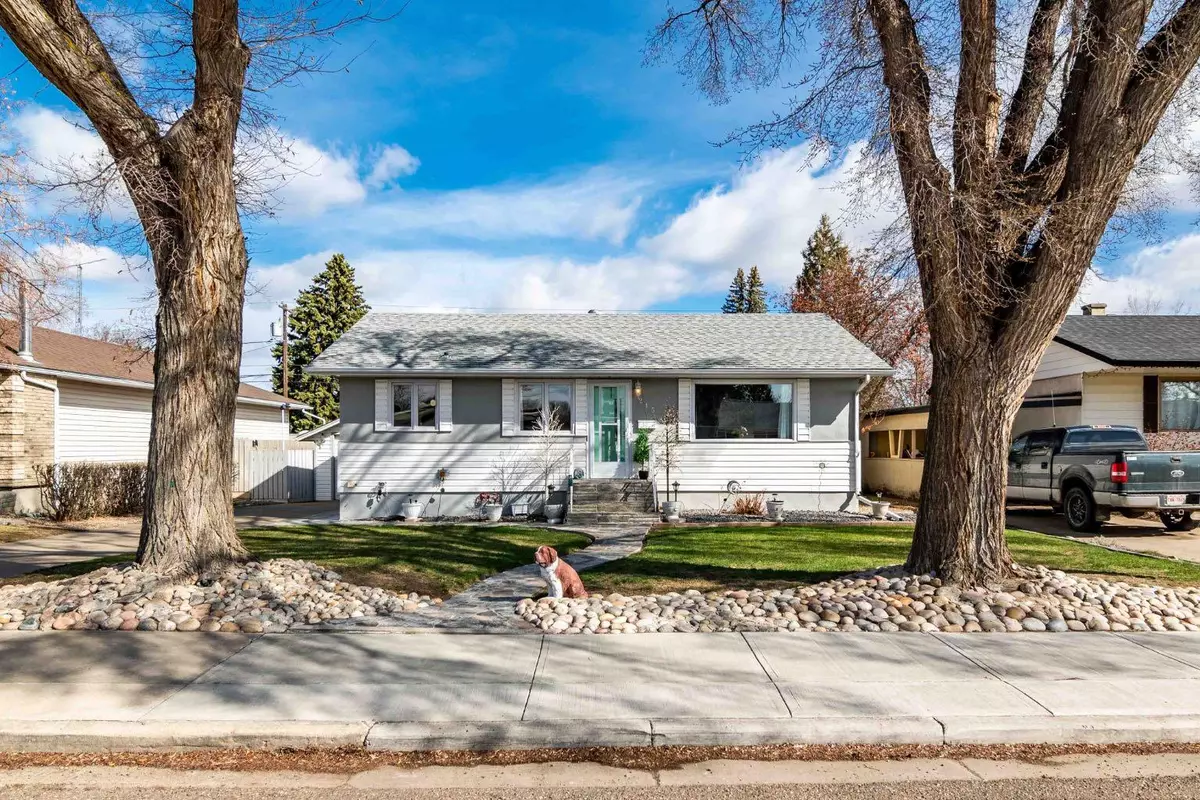$327,000
$320,000
2.2%For more information regarding the value of a property, please contact us for a free consultation.
3 Beds
2 Baths
895 SqFt
SOLD DATE : 04/29/2024
Key Details
Sold Price $327,000
Property Type Single Family Home
Sub Type Detached
Listing Status Sold
Purchase Type For Sale
Square Footage 895 sqft
Price per Sqft $365
Subdivision Northwest Crescent Heights
MLS® Listing ID A2124152
Sold Date 04/29/24
Style Bungalow
Bedrooms 3
Full Baths 2
Originating Board Medicine Hat
Year Built 1957
Annual Tax Amount $2,395
Tax Year 2023
Lot Size 7,321 Sqft
Acres 0.17
Property Description
Beautifully maintained bungalow on desirable Mitchell Crescent in NWCH! Nestled in a peaceful neighborhood, this charming 3-bedroom, 2-bathroom residence offers a harmonious blend of comfort and convenience. Step inside to discover an inviting living space with ample natural light and a cozy ambiance. The kitchen has been cheerfully updated with charming details and is open to the dining area and living space. Also situated on the. main floor are two bedrooms, both with ample space, as well as a 4 pc bathroom. Head downstairs to the multi-purpose room: the perfect space for recreation, office space or a family room. A third bedroom, 4 pc bathroom, large laundry room and an additional kitchenette offer great value and opportunity! Step outside into the generously sized landscaped yard and enjoy those warm summer evenings on the patio. The single detached garage is not just for parking; it features an attached studio space, offering endless possibilities for creative endeavors, a home office, or even a personal sanctuary. With its prime location in a quiet neighborhood, this home provides the perfect sanctuary from the hustle and bustle of everyday life, while still being conveniently close to schools, parks, shopping, and more.
Location
Province AB
County Medicine Hat
Zoning R-LD
Direction S
Rooms
Basement Finished, Full
Interior
Interior Features Central Vacuum
Heating Forced Air
Cooling Central Air
Flooring Carpet, Hardwood, Linoleum, Tile
Fireplaces Number 2
Fireplaces Type Electric
Appliance Dishwasher, Refrigerator, Stove(s), Washer/Dryer
Laundry In Basement
Exterior
Garage Off Street, RV Access/Parking, Single Garage Detached
Garage Spaces 1.0
Garage Description Off Street, RV Access/Parking, Single Garage Detached
Fence Fenced
Community Features Park, Playground, Schools Nearby, Shopping Nearby, Sidewalks, Street Lights
Roof Type Asphalt Shingle
Porch Patio
Lot Frontage 60.01
Parking Type Off Street, RV Access/Parking, Single Garage Detached
Total Parking Spaces 4
Building
Lot Description Back Yard, Landscaped, Standard Shaped Lot, Treed
Foundation Poured Concrete
Architectural Style Bungalow
Level or Stories One
Structure Type Vinyl Siding
Others
Restrictions None Known
Tax ID 83500602
Ownership Private
Read Less Info
Want to know what your home might be worth? Contact us for a FREE valuation!

Our team is ready to help you sell your home for the highest possible price ASAP

"My job is to find and attract mastery-based agents to the office, protect the culture, and make sure everyone is happy! "







