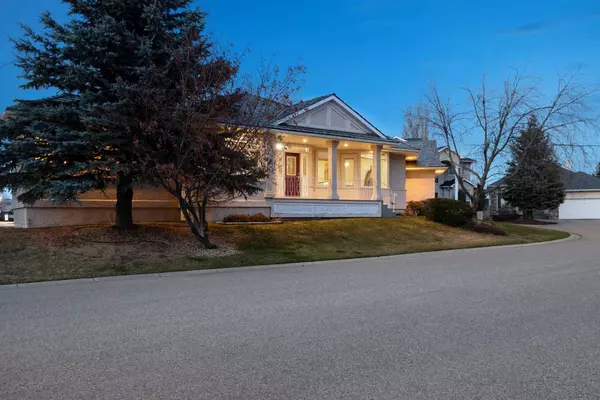$980,000
$900,000
8.9%For more information regarding the value of a property, please contact us for a free consultation.
3 Beds
3 Baths
1,860 SqFt
SOLD DATE : 04/30/2024
Key Details
Sold Price $980,000
Property Type Single Family Home
Sub Type Detached
Listing Status Sold
Purchase Type For Sale
Square Footage 1,860 sqft
Price per Sqft $526
Subdivision Canyon Meadows
MLS® Listing ID A2122667
Sold Date 04/30/24
Style Bungalow
Bedrooms 3
Full Baths 3
Originating Board Calgary
Year Built 1997
Annual Tax Amount $5,408
Tax Year 2023
Lot Size 8,525 Sqft
Acres 0.2
Property Description
This executive bungalow encompasses over 3,400 sq. ft. of living space. Located near Fish Creek Park and Canyon Meadows Golf Club sits on a large lot with south exposure in a quiet cul-de-sac in Canyon Creek Estates. The home features a functional design and includes a fully developed walkout basement. The spacious foyer welcomes you and opens up to the great room, that boosts high ceilings and plenty of windows. There is a 3-way gas fireplace separating the kitchen where you will find a large island and plenty of cabinets. Other features of the kitchen include custom built cabinetry, granite countertops, a walk-in pantry, and a nook for more relaxed meals. The dining room is located off the kitchen, which is spacious and open to the entry way separated by the staircase to the lower level. Adjacent to the entry area you will find double French doors leading into the main floor office. The primary bedroom offers a walk-in closet and a spa-like ensuite with double sinks, a glass encased shower, and a soaker tub. The main floor laundry room has plenty of cabinets, and a sink next to the washer/dryer.
The large deck nearly spans the whole length of the back of the house. Here you will enjoy spending time with family and friends. The deck material is a maintenance free vinyl, with no need to sand and stain every year.
The staircase leading to the lower level is conveniently located between the dining room and the entry way. The lower level features 2 bedrooms, a large family room, and a huge versatile office area. Also, there is a 4-piece bathroom, gas fireplace, built-in bookcases, a large flex room, a vacuum system, a 75 US gallon hot water tank, and an upgraded water softener.
The walkout leads to an exposed aggregate concrete pad and under the deck, the ceiling is finished with aluminum soffits and recessed lighting. The 3-car garage is insulated, drywalled, and painted.
This is an amazing property – Book your showing today!
Location
Province AB
County Calgary
Area Cal Zone S
Zoning R-C1
Direction W
Rooms
Basement Finished, Full, Walk-Out To Grade
Interior
Interior Features Central Vacuum, French Door
Heating In Floor, Forced Air, Natural Gas
Cooling None
Flooring Carpet, Ceramic Tile, Hardwood
Fireplaces Number 2
Fireplaces Type Gas, Stone, Three-Sided, Tile
Appliance Dishwasher, Dryer, Electric Range, Garage Control(s), Microwave Hood Fan, Refrigerator, Wall/Window Air Conditioner, Water Softener
Laundry Main Level
Exterior
Garage Triple Garage Attached
Garage Spaces 3.0
Garage Description Triple Garage Attached
Fence Fenced
Community Features None
Roof Type Cedar Shake
Porch Deck
Lot Frontage 134.49
Parking Type Triple Garage Attached
Total Parking Spaces 5
Building
Lot Description City Lot, Cul-De-Sac, No Neighbours Behind, Landscaped, Underground Sprinklers, Treed
Foundation Poured Concrete
Architectural Style Bungalow
Level or Stories One
Structure Type Stucco
Others
Restrictions None Known
Tax ID 82978111
Ownership Private
Read Less Info
Want to know what your home might be worth? Contact us for a FREE valuation!

Our team is ready to help you sell your home for the highest possible price ASAP

"My job is to find and attract mastery-based agents to the office, protect the culture, and make sure everyone is happy! "







