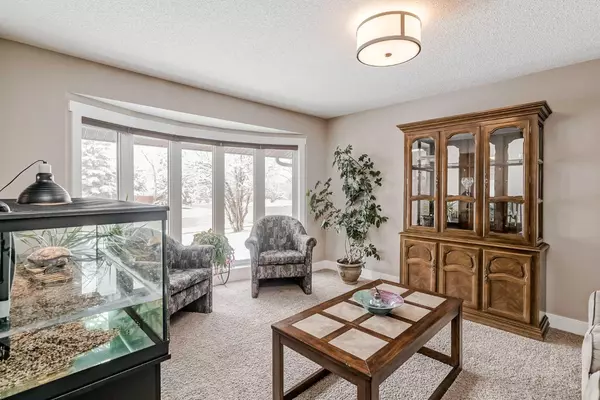$722,500
$675,000
7.0%For more information regarding the value of a property, please contact us for a free consultation.
5 Beds
4 Baths
1,701 SqFt
SOLD DATE : 04/30/2024
Key Details
Sold Price $722,500
Property Type Single Family Home
Sub Type Detached
Listing Status Sold
Purchase Type For Sale
Square Footage 1,701 sqft
Price per Sqft $424
Subdivision Woodhaven
MLS® Listing ID A2124253
Sold Date 04/30/24
Style 2 Storey
Bedrooms 5
Full Baths 3
Half Baths 1
Originating Board Calgary
Year Built 1981
Annual Tax Amount $3,846
Tax Year 2023
Lot Size 6,458 Sqft
Acres 0.15
Property Description
Welcome to your dream home nestled in the heart of Okotoks, where breathtaking river valley views meet unparalleled convenience. This stunning 2-storey, 5-bedroom, 3.5-bathroom residence offers an exceptional living experience, seamlessly blending modern luxury with natural beauty. As you step inside, you're greeted by a spacious layout with high-quality finishes. The main level features a gourmet kitchen equipped with stainless steel appliances, perfect for culinary enthusiasts. The adjacent living and dining areas provide an inviting space for relaxation and entertainment, with panoramic windows framing the picturesque river valley beyond. One of the highlights of this home is its direct access to Okotoks' renowned pathway system from the backyard, inviting you to explore the scenic beauty of the area at your leisure. Whether you're taking a leisurely stroll or going for a bike ride, the pathways offer endless opportunities for outdoor recreation and enjoyment. Upstairs, three generously sized bedrooms await, including the luxurious primary suite. Wake up to glorious views of the river valley, take a coffee on your private balcony, or unwind in the 4-piece ensuite bathroom. Two additional bedrooms provide ample space for family members or guests, ensuring everyone enjoys comfort and privacy. The lower level of the home is thoughtfully designed for both relaxation and functionality. Here, you'll find two additional bedrooms, a 3-piece bathroom, and a spacious media room equipped with an overhead projector and built-in speaker system—perfect for movie nights or watching the big game. A convenient laundry area with washer/dryer, a large storage room and central vac add to the home's convenience and practicality. Outside, a double attached garage, insulated and drywalled, offers plenty of space for parking and storage. Whether you're commuting to work or heading out for a weekend adventure, quick access to schools, shopping, downtown Okotoks, and main thoroughfares ensures you're never far from where you need to be. Don't miss your chance to experience the best of Okotoks living in this exceptional home.
Location
Province AB
County Foothills County
Zoning TN
Direction SW
Rooms
Basement Finished, Full
Interior
Interior Features Central Vacuum, Granite Counters, Jetted Tub, Skylight(s), Sump Pump(s)
Heating Forced Air, Natural Gas
Cooling Central Air
Flooring Carpet, Hardwood
Fireplaces Number 1
Fireplaces Type Gas
Appliance Central Air Conditioner, Dishwasher, Garage Control(s), Microwave Hood Fan, Refrigerator, Stove(s), Washer/Dryer, Window Coverings
Laundry In Basement, Multiple Locations
Exterior
Garage Double Garage Attached
Garage Spaces 2.0
Garage Description Double Garage Attached
Fence Fenced
Community Features Schools Nearby, Shopping Nearby, Walking/Bike Paths
Roof Type Asphalt Shingle
Porch Deck, Pergola, Rooftop Patio
Lot Frontage 49.97
Parking Type Double Garage Attached
Total Parking Spaces 4
Building
Lot Description Backs on to Park/Green Space, Gazebo, No Neighbours Behind, Views
Foundation Wood
Architectural Style 2 Storey
Level or Stories Two
Structure Type Vinyl Siding
Others
Restrictions Utility Right Of Way
Tax ID 84554325
Ownership Private
Read Less Info
Want to know what your home might be worth? Contact us for a FREE valuation!

Our team is ready to help you sell your home for the highest possible price ASAP

"My job is to find and attract mastery-based agents to the office, protect the culture, and make sure everyone is happy! "







