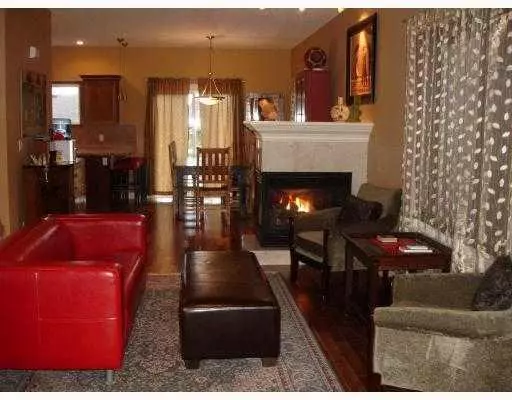$613,000
$649,900
5.7%For more information regarding the value of a property, please contact us for a free consultation.
4 Beds
3 Baths
1,787 SqFt
SOLD DATE : 04/30/2024
Key Details
Sold Price $613,000
Property Type Single Family Home
Sub Type Semi Detached (Half Duplex)
Listing Status Sold
Purchase Type For Sale
Square Footage 1,787 sqft
Price per Sqft $343
Subdivision Mount Pleasant
MLS® Listing ID A2122885
Sold Date 04/30/24
Style 2 Storey,Side by Side
Bedrooms 4
Full Baths 2
Half Baths 1
Originating Board Calgary
Year Built 2005
Annual Tax Amount $4,136
Tax Year 2023
Lot Size 3,003 Sqft
Acres 0.07
Property Description
Welcome to your new home in the vibrant community of Mount Pleasant, located in the sought-after northwest quadrant of Calgary! This charming property boasts over 2600 sq ft of living space and features 3 bedrooms, making it an ideal investment opportunity or a cozy abode for your family.
The main level offers a spacious living and dining area, perfect for gatherings and entertaining guests, while the kitchen is a chef's dream come true, boasting functionality and style, making it the heart of the home where culinary creations come to life. As you step inside, you're greeted by the warm ambiance of gleaming hardwood floors that adorn the main level, adding a touch of elegance to the space.
Venture upstairs to discover the upper level, where you'll find three spacious bedrooms, each offering comfort and versatility for family members or guests. The master suite is a true sanctuary, complete with an ensuite bathroom featuring a luxurious jetted tub for added relaxation, along with a private balcony showcasing stunning city views, perfect for enjoying your morning coffee or unwinding after a long day.
Venture downstairs to the fully finished lower level, offering additional living space, including a den, a spacious living room, and rough-ins for a bathroom, providing ample room for relaxation, entertainment, or accommodating guests.
Convenience is key with a double detached garage, ensuring you always have a secure place to park your vehicles. Situated in a central location, this home offers quick and easy access to Deerfoot Trail, making your commute a breeze. Plus, you're just steps away from the amenities along 16th Avenue, including shops, restaurants, and more, perfect for your daily needs and entertainment.
Recently painted throughout, this home exudes a fresh and welcoming atmosphere, ready for you to move in and make it your own. The seller acknowledges that some areas may require a little TLC, presenting a fantastic opportunity for you to add value and personalize the space according to your preferences.
Whether you're looking for a lucrative rental property or a place to call home, this property in Mount Pleasant offers both potential and convenience. Don't miss out on the chance to make this your own slice of Calgary living! Schedule your viewing today and seize this great investment opportunity.
Location
Province AB
County Calgary
Area Cal Zone Cc
Zoning M-C2
Direction N
Rooms
Basement Finished, Full
Interior
Interior Features Bathroom Rough-in, Ceiling Fan(s), Double Vanity, Granite Counters, High Ceilings, Open Floorplan, Pantry, See Remarks
Heating Forced Air, Natural Gas
Cooling None
Flooring Carpet, Ceramic Tile, Hardwood
Fireplaces Number 1
Fireplaces Type Gas, Living Room, Three-Sided
Appliance Dishwasher, Dryer, Electric Stove, Microwave Hood Fan, Refrigerator, Washer, Window Coverings
Laundry Upper Level
Exterior
Garage Alley Access, Double Garage Detached, Garage Door Opener
Garage Spaces 2.0
Garage Description Alley Access, Double Garage Detached, Garage Door Opener
Fence Fenced
Community Features Playground, Schools Nearby, Shopping Nearby, Sidewalks
Roof Type Asphalt Shingle
Porch Balcony(s)
Lot Frontage 24.94
Parking Type Alley Access, Double Garage Detached, Garage Door Opener
Exposure N
Total Parking Spaces 2
Building
Lot Description Back Lane, Back Yard, Front Yard, Landscaped, Rectangular Lot, Views
Foundation Poured Concrete
Architectural Style 2 Storey, Side by Side
Level or Stories Two
Structure Type Vinyl Siding,Wood Frame
Others
Restrictions None Known
Tax ID 83202575
Ownership Private
Read Less Info
Want to know what your home might be worth? Contact us for a FREE valuation!

Our team is ready to help you sell your home for the highest possible price ASAP

"My job is to find and attract mastery-based agents to the office, protect the culture, and make sure everyone is happy! "







