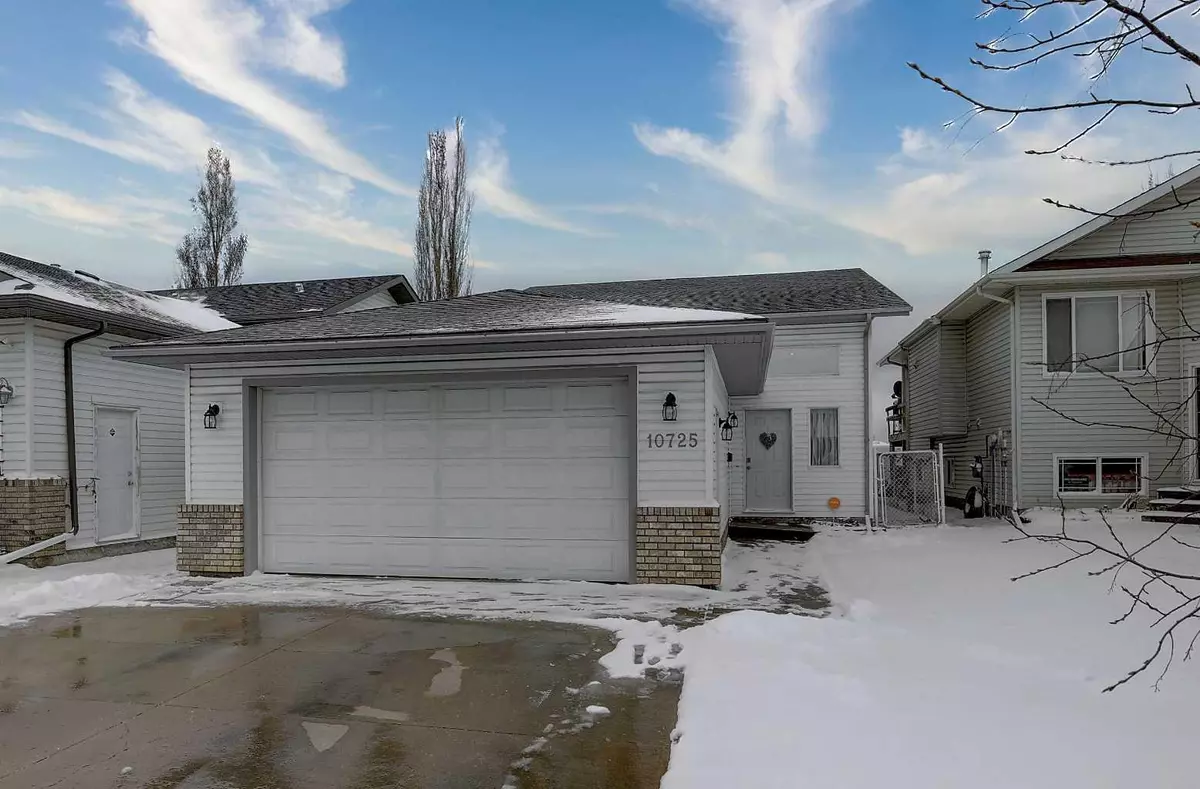$364,800
$367,000
0.6%For more information regarding the value of a property, please contact us for a free consultation.
6 Beds
3 Baths
1,066 SqFt
SOLD DATE : 04/30/2024
Key Details
Sold Price $364,800
Property Type Single Family Home
Sub Type Detached
Listing Status Sold
Purchase Type For Sale
Square Footage 1,066 sqft
Price per Sqft $342
Subdivision Mission Heights
MLS® Listing ID A2123768
Sold Date 04/30/24
Style Bi-Level
Bedrooms 6
Full Baths 3
Originating Board Grande Prairie
Year Built 2003
Annual Tax Amount $3,951
Tax Year 2023
Lot Size 4,724 Sqft
Acres 0.11
Property Description
Amazing family home or revenue property with great location available in Mission Heights. 6 bedroom, 3 full bathroom home that backs onto GREEN SPACE with no neighbors to the rear of the property. Walking distance to Elementary and High Schools, the Coca-Cola Center, Leisure Center, gymnastics facility, and so many more amenities! The vaulted ceiling living room is bright and airy with happy paint colors throughout this well-designed bi-level. All stainless steel appliances are included in the kitchen, leading to the huge TWO-TIER DECK in the south-facing backyard and maintenance-free fencing. The basement is fully developed with three generous-sized bedrooms, a spacious living room, a four-piece bathroom, and a mother-in-law set up in the utility room. If utilizing for a roommate/rental scenario there are hook-ups for the washer and dryer upstairs and a stacked set in the basement. This is a desirable home in an excellent location; within walking distance to Charles Spence, St Joe's, Derek Taylor, and St. Kateri. Schedule an appointment to view it today!
Location
Province AB
County Grande Prairie
Zoning RS
Direction N
Rooms
Basement Finished, Full
Interior
Interior Features Crown Molding
Heating Forced Air
Cooling None
Flooring Carpet, Ceramic Tile, Laminate, Linoleum, Vinyl Plank
Appliance Dishwasher, Electric Stove, Microwave, Refrigerator, Washer/Dryer Stacked
Laundry In Basement, Main Level, Multiple Locations
Exterior
Garage Double Garage Attached
Garage Spaces 2.0
Garage Description Double Garage Attached
Fence Fenced
Community Features Other
Roof Type Asphalt Shingle
Porch Deck
Lot Frontage 40.0
Parking Type Double Garage Attached
Total Parking Spaces 4
Building
Lot Description Backs on to Park/Green Space
Foundation Poured Concrete
Architectural Style Bi-Level
Level or Stories One
Structure Type Concrete,Vinyl Siding
Others
Restrictions None Known
Tax ID 83527647
Ownership Private
Read Less Info
Want to know what your home might be worth? Contact us for a FREE valuation!

Our team is ready to help you sell your home for the highest possible price ASAP

"My job is to find and attract mastery-based agents to the office, protect the culture, and make sure everyone is happy! "







