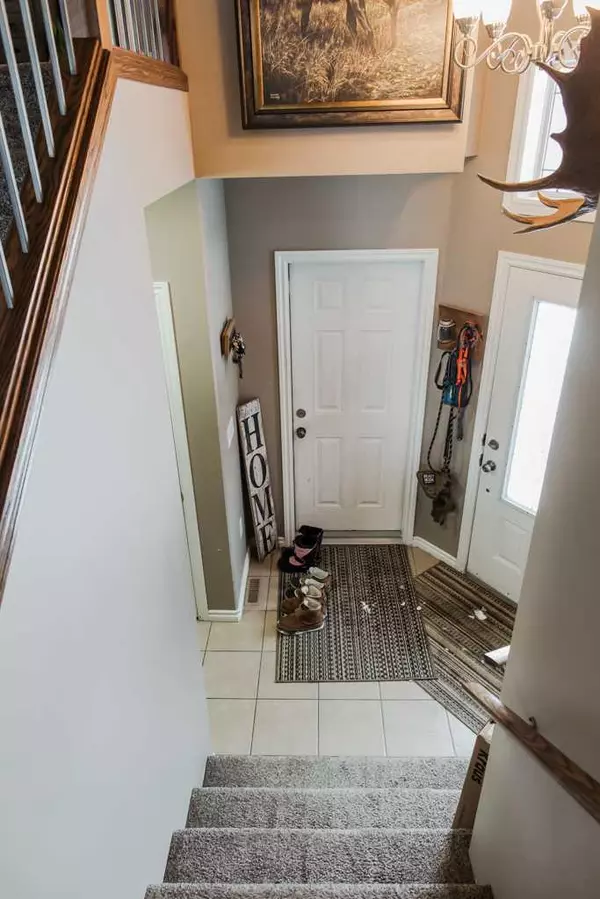$372,000
$379,900
2.1%For more information regarding the value of a property, please contact us for a free consultation.
4 Beds
3 Baths
1,396 SqFt
SOLD DATE : 04/30/2024
Key Details
Sold Price $372,000
Property Type Single Family Home
Sub Type Detached
Listing Status Sold
Purchase Type For Sale
Square Footage 1,396 sqft
Price per Sqft $266
MLS® Listing ID A2109752
Sold Date 04/30/24
Style Modified Bi-Level
Bedrooms 4
Full Baths 3
Originating Board Grande Prairie
Year Built 2013
Annual Tax Amount $3,766
Tax Year 2023
Lot Size 5,120 Sqft
Acres 0.12
Property Description
Welcome to your future home in Sexsmith, where your search for a stunning, contemporary residence comes to an end! This remarkable Fully developed 4 bed, 3 bath Modified Bi Level is meticulously crafted for modern living, offering an open-concept layout that seamlessly integrates the living, dining, and kitchen areas. The soaring ceilings, coupled with the warmth of tile and hardwood flooring, create an inviting ambiance.
The kitchen is a chef's delight, boasting beautiful cabinets with ample storage and a convenient phone desk for added functionality. Flooded with natural light, the space effortlessly extends onto the well-finished 12x16ft deck, inviting you to embrace outdoor living.
On the main floor, you'll discover two bedrooms and a full 4 piece bathroom, while the master suite above the garage offers a luxurious retreat complete with a full ensuite and walk-in closet. The fully finished basement offers a bedroom, laundry room, and a vast "rec" space featuring a convenient walk-out to the backyard.
Outside, the fully landscaped yard provides a serene backdrop for outdoor enjoyment, while the insulated, drywalled 246 x 22 garage with a floor drain ensures practicality and convenience. Situated on a quiet street just steps away from a park, this home harmoniously blends modern living with tranquility. Contact a REALTOR® today to schedule a viewing and turn this dream home into your reality!
Location
Province AB
County Grande Prairie No. 1, County Of
Zoning RS
Direction E
Rooms
Basement Finished, Full, Walk-Out To Grade
Interior
Interior Features See Remarks
Heating Forced Air
Cooling None
Flooring Carpet, Hardwood, Tile
Fireplaces Number 1
Fireplaces Type Gas
Appliance See Remarks
Laundry In Basement
Exterior
Garage Double Garage Attached
Garage Spaces 2.0
Garage Description Double Garage Attached
Fence Fenced
Community Features Park, Playground, Schools Nearby, Shopping Nearby
Roof Type Asphalt Shingle
Porch Deck
Lot Frontage 40.0
Parking Type Double Garage Attached
Total Parking Spaces 4
Building
Lot Description Back Lane, Back Yard
Foundation Poured Concrete
Architectural Style Modified Bi-Level
Level or Stories Bi-Level
Structure Type Stone,Vinyl Siding
Others
Restrictions None Known
Tax ID 85003010
Ownership Private
Read Less Info
Want to know what your home might be worth? Contact us for a FREE valuation!

Our team is ready to help you sell your home for the highest possible price ASAP

"My job is to find and attract mastery-based agents to the office, protect the culture, and make sure everyone is happy! "







