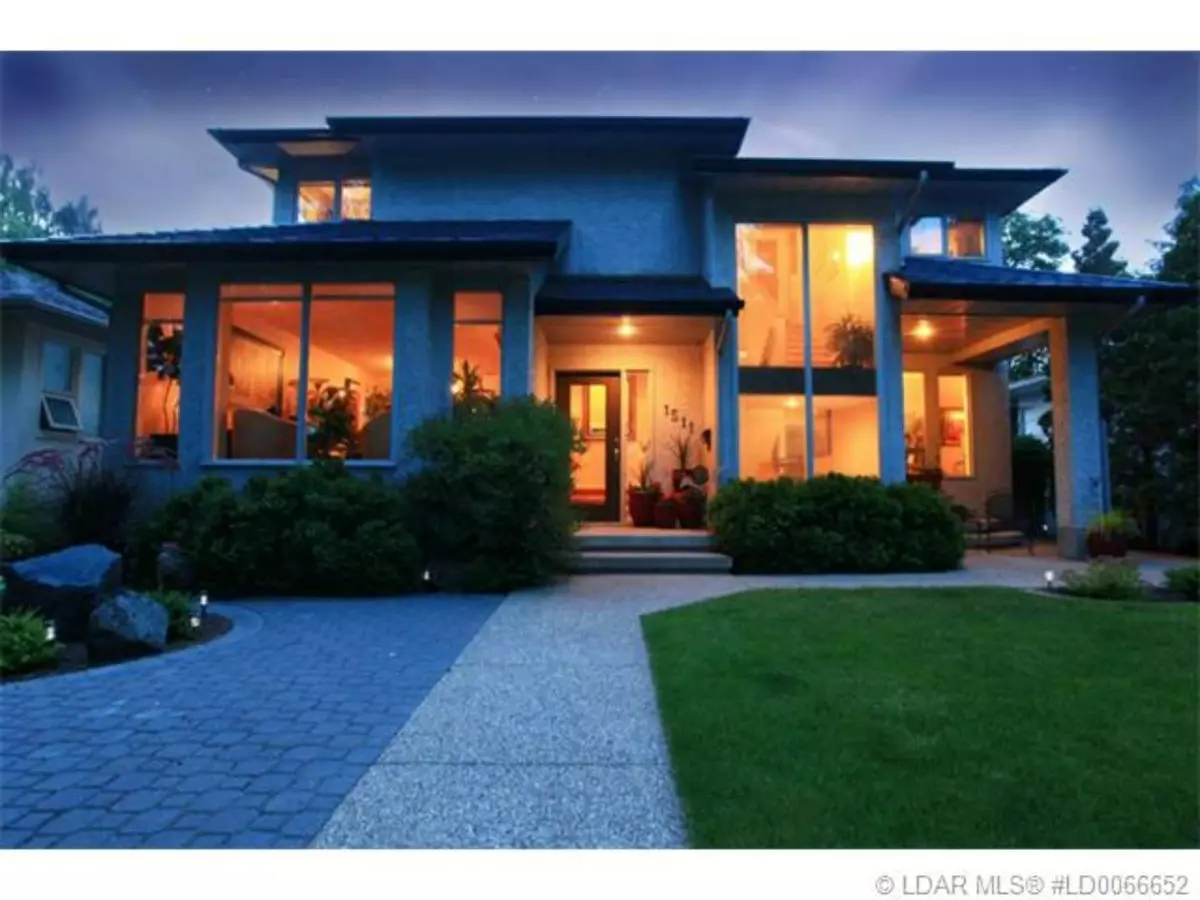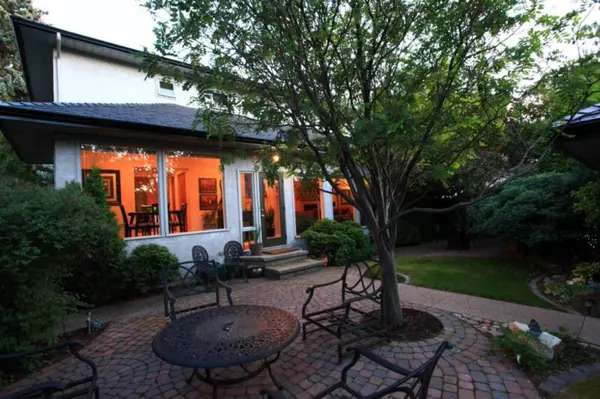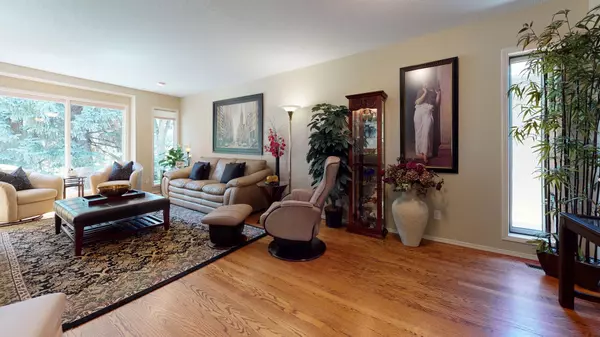$700,000
$735,000
4.8%For more information regarding the value of a property, please contact us for a free consultation.
3 Beds
4 Baths
2,280 SqFt
SOLD DATE : 05/01/2024
Key Details
Sold Price $700,000
Property Type Single Family Home
Sub Type Detached
Listing Status Sold
Purchase Type For Sale
Square Footage 2,280 sqft
Price per Sqft $307
Subdivision Victoria Park
MLS® Listing ID A2099833
Sold Date 05/01/24
Style 2 Storey
Bedrooms 3
Full Baths 3
Half Baths 1
Originating Board Lethbridge and District
Year Built 1989
Annual Tax Amount $7,826
Tax Year 2023
Lot Size 6,248 Sqft
Acres 0.14
Property Description
Welcome to a realm where opulence meets the untamed beauty of Gyro Park, meticulously crafted by SUNCO Developments. This residence isn't just a home; it's a testament to excellence, a masterpiece in the heart of Lethbridge.
Behold the awe-inspiring panoramic views streaming through floor-to-ceiling windows, a design marvel that not only bathes each room in natural light but also seamlessly integrates your living space with Gyro Park's captivating allure. It's more than a property; it's a triumph of strategic vision.
Descend to the lower level—a haven of practical elegance. A family/games room, a versatile den, a convenient 3 pc bath, a spacious laundry room, and ample storage—all meticulously curated for functional luxury.
Location matters, and this property astutely positioned on Gyro Park speaks volumes. Imagine the magnetic pull for growing families, savvy retirees, and outdoor enthusiasts; but that's not all—this prime location brings you close to the hospital, schools, restaurants, and shopping—a seamless blend of serenity and convenience; it's not just a residence, it's a coveted destination.
Wake up to the rhythmic dance of leaves, savor your morning brew with Gyro Park as your private backdrop, and revel in a home where nature isn't just a view but an integral part of your lifestyle.
The garage, larger than your typical double-wide, discreetly located at the back, ensures an uninterrupted view of the beautiful park from the front rooms on the main level. It's not just a parking space; it's a haven for handymen with extensive storage and a long workbench stretching from end to end—an expansive workspace for any project.
Enter through the inviting front entry—a bright, spacious, and welcoming atmosphere for family and guests alike, adorned with a vaulted ceiling and thoughtfully placed windows.
The heartbeat of this home is the judiciously positioned open kitchen. It brings the chef into the heart of every celebration, whether it's a cozy family dinner, a lively gathering of friends, or a festive party. The thoughtful layout allows the main floor to seamlessly envelop the kitchen, enabling guests to wander freely. Picture the living room with its park-facing view, the intimate den featuring vaulted ceilings and a toasty fireplace, and not one, but two dining areas – all adorned with floor-to-ceiling windows that capture the scenic beauty of both the front and back yards, complete with dual patios.
The grandeur extends to the master bedroom—a spacious retreat with a view of the park and a cozy sitting area for the family's avid reader. Adjacent is the ensuite, featuring a jacuzzi tub and shower, complemented by a large window that bathes the room in natural light, adding an extra touch of openness.
This residence isn't just a home; it's a symphony of thoughtful design, a melody of comfort, and a crescendo of elegance. Your dream lifestyle awaits—seize the opportunity today. Contact your favorite Realtor today and turn this vision into your reality!
Location
Province AB
County Lethbridge
Zoning R-L
Direction S
Rooms
Basement Partial, Partially Finished
Interior
Interior Features Built-in Features, French Door, Jetted Tub, Open Floorplan, See Remarks, Stone Counters
Heating Forced Air
Cooling Central Air
Flooring Carpet, Hardwood, Tile
Fireplaces Number 1
Fireplaces Type Family Room, Gas
Appliance Central Air Conditioner, Dishwasher, Gas Range, Refrigerator, Washer/Dryer
Laundry Lower Level
Exterior
Garage Double Garage Detached
Garage Spaces 2.0
Garage Description Double Garage Detached
Fence Fenced
Community Features Park
Roof Type Rubber
Porch Patio, See Remarks
Lot Frontage 50.0
Parking Type Double Garage Detached
Exposure S
Total Parking Spaces 2
Building
Lot Description Back Lane, Landscaped, Underground Sprinklers, See Remarks
Foundation Poured Concrete
Architectural Style 2 Storey
Level or Stories Two
Structure Type Mixed
Others
Restrictions None Known
Tax ID 83377611
Ownership Other
Read Less Info
Want to know what your home might be worth? Contact us for a FREE valuation!

Our team is ready to help you sell your home for the highest possible price ASAP

"My job is to find and attract mastery-based agents to the office, protect the culture, and make sure everyone is happy! "







