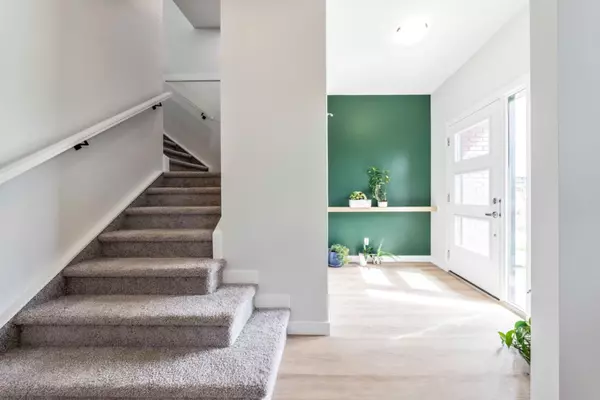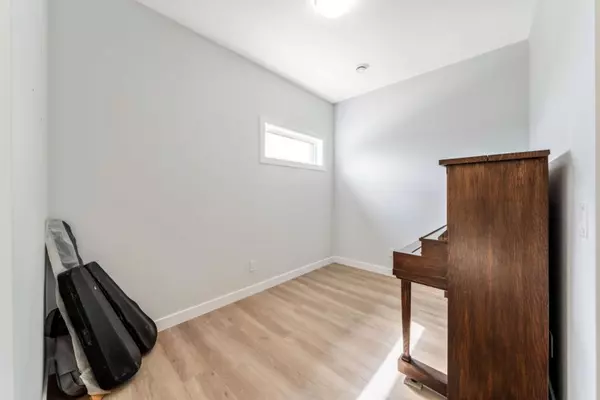$585,000
$585,000
For more information regarding the value of a property, please contact us for a free consultation.
3 Beds
3 Baths
1,692 SqFt
SOLD DATE : 05/01/2024
Key Details
Sold Price $585,000
Property Type Townhouse
Sub Type Row/Townhouse
Listing Status Sold
Purchase Type For Sale
Square Footage 1,692 sqft
Price per Sqft $345
Subdivision Harmony
MLS® Listing ID A2126469
Sold Date 05/01/24
Style Townhouse
Bedrooms 3
Full Baths 2
Half Baths 1
Condo Fees $383
HOA Fees $136/mo
HOA Y/N 1
Originating Board Calgary
Year Built 2021
Annual Tax Amount $2,294
Tax Year 2023
Lot Size 0.400 Acres
Acres 0.4
Property Description
Welcome Home!!! This 1672 sq ft townhome is located in the sought after community of Harmony and was built in 2021. As you enter the home you are greeted with a large entrance area, a great little office space and access to the large double garage. Head upstairs to the open concept main floor with 9' ceilings. The kitchen has high end stainless steel appliances ( with a gas range), quartz countertops, huge pantry and a large island. Built for hosting dinner parties. A large living and dining room bookend the kitchen. The living room has an amazing matte black fireplace and mountain views out the windows. Upstairs you will find 3 spacious bedrooms. The master has a 4 pce ensuite and a large walkin closet. the laundry is also located upstairs, no carrying the laundry down the stairs!! Another 4 pce bathroom and unobstructed mountain views cap this floor off. This home is facing a park which will have a school one day, Great for the kiddos!! It is also close to coffee shops and shopping, just a 2 minute walk away. It is an end unit and has access to all the amenities that Harmony has. The community has an award winning golf course, massive lake, parks, skate park , walking paths and trails and a dog park. Easy to get to the mountains and only a 10 minute drive to Calgary. Lowest priced home in harmony!! Don't miss out on this one!!
Location
Province AB
County Rocky View County
Area Cal Zone Springbank
Zoning CAL zone Springbank
Direction SW
Rooms
Basement None
Interior
Interior Features Closet Organizers, Double Vanity, Granite Counters, High Ceilings, Kitchen Island, No Animal Home, No Smoking Home, Open Floorplan, Pantry, Vinyl Windows, Walk-In Closet(s)
Heating Forced Air
Cooling None
Flooring Carpet, Ceramic Tile, Vinyl
Fireplaces Number 1
Fireplaces Type Electric, Living Room, Mantle
Appliance Dishwasher, Dryer, Garage Control(s), Gas Range, Microwave, Range Hood, Refrigerator, Washer
Laundry Upper Level
Exterior
Garage Double Garage Attached
Garage Spaces 2.0
Garage Description Double Garage Attached
Fence None
Community Features Clubhouse, Golf, Lake, Park, Playground, Shopping Nearby, Sidewalks, Street Lights, Walking/Bike Paths
Amenities Available Beach Access, Park, Playground, Recreation Facilities
Roof Type Asphalt Shingle
Porch Balcony(s), Enclosed
Lot Frontage 21.69
Parking Type Double Garage Attached
Exposure S
Total Parking Spaces 2
Building
Lot Description Back Lane, Backs on to Park/Green Space, Front Yard, Lawn, Landscaped, Street Lighting, Underground Sprinklers
Foundation Poured Concrete
Sewer Other
Water Drinking Water
Architectural Style Townhouse
Level or Stories Three Or More
Structure Type Brick,Composite Siding,Manufactured Floor Joist,Stucco
Others
HOA Fee Include Amenities of HOA/Condo,Professional Management
Restrictions None Known
Tax ID 84009214
Ownership Private
Pets Description Restrictions, Yes
Read Less Info
Want to know what your home might be worth? Contact us for a FREE valuation!

Our team is ready to help you sell your home for the highest possible price ASAP

"My job is to find and attract mastery-based agents to the office, protect the culture, and make sure everyone is happy! "







