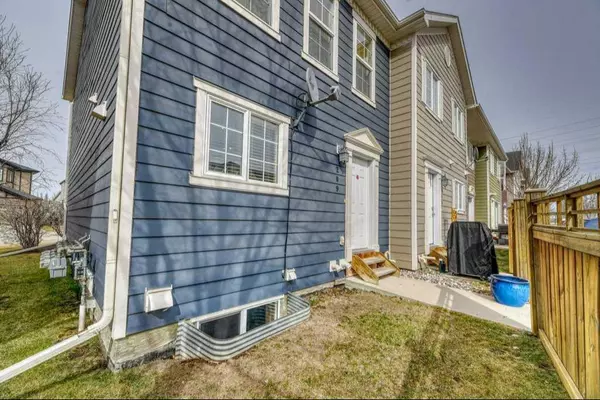$372,500
$369,900
0.7%For more information regarding the value of a property, please contact us for a free consultation.
2 Beds
3 Baths
1,224 SqFt
SOLD DATE : 05/01/2024
Key Details
Sold Price $372,500
Property Type Townhouse
Sub Type Row/Townhouse
Listing Status Sold
Purchase Type For Sale
Square Footage 1,224 sqft
Price per Sqft $304
Subdivision Rainbow Falls
MLS® Listing ID A2122400
Sold Date 05/01/24
Style 2 Storey
Bedrooms 2
Full Baths 2
Half Baths 1
Condo Fees $404
Originating Board Calgary
Year Built 2010
Annual Tax Amount $1,496
Tax Year 2023
Property Description
Showings start SATURDAY -- Welcome Home - This meticulously maintained END UNIT townhouse boasts the perfect blend of convenience & functionality. With 2 spacious primary bedrooms, each featuring its own ensuite bathroom, privacy & comfort are guaranteed. As you step inside, you'll be greeted with the contemporary open-concept living space. The modern kitchen is a chefs delight, complete with stainless appliances, ample storage & a convenient island - ideal for hosting gatherings or enjoying casual meals. Entertain guests effortlessly in the inviting living area, or step outside and enjoy the greenspace. Upstairs, the two primary bedrooms offer a peaceful retreat from the hustle and bustle of daily life. Each bedroom boasts its own ensuite bathroom, providing ultimate convenience & luxury. The front yard is the perfect spot to enjoy the outdoor space, there's room off the back entrance for your BBQ and the kids can play at the playground in the center of the complex. TWO assigned parking stalls in the back & lots of street parking in the front so you never have to wonder where you or your guests will park. Don't miss the chance to make this your home.
Location
Province AB
County Chestermere
Zoning R-3
Direction N
Rooms
Basement Full, Unfinished
Interior
Interior Features Ceiling Fan(s), Kitchen Island, Laminate Counters, No Animal Home, No Smoking Home
Heating Forced Air, Natural Gas
Cooling None
Flooring Carpet, Hardwood
Appliance Dishwasher, Electric Stove, Microwave Hood Fan, Refrigerator, Washer/Dryer
Laundry In Basement
Exterior
Garage Off Street, Stall
Garage Description Off Street, Stall
Fence None
Community Features Fishing, Golf, Lake, Park, Playground, Schools Nearby, Shopping Nearby, Sidewalks, Walking/Bike Paths
Amenities Available Park, Playground, Snow Removal, Trash, Visitor Parking
Roof Type Asphalt Shingle
Porch Other
Parking Type Off Street, Stall
Total Parking Spaces 2
Building
Lot Description Front Yard, Lawn
Foundation Poured Concrete
Architectural Style 2 Storey
Level or Stories Two
Structure Type Vinyl Siding
Others
HOA Fee Include Amenities of HOA/Condo,Common Area Maintenance,Insurance,Maintenance Grounds,Parking,Professional Management,Reserve Fund Contributions,Snow Removal,Trash
Restrictions Pet Restrictions or Board approval Required
Tax ID 57317666
Ownership Private
Pets Description Restrictions, Yes
Read Less Info
Want to know what your home might be worth? Contact us for a FREE valuation!

Our team is ready to help you sell your home for the highest possible price ASAP

"My job is to find and attract mastery-based agents to the office, protect the culture, and make sure everyone is happy! "







