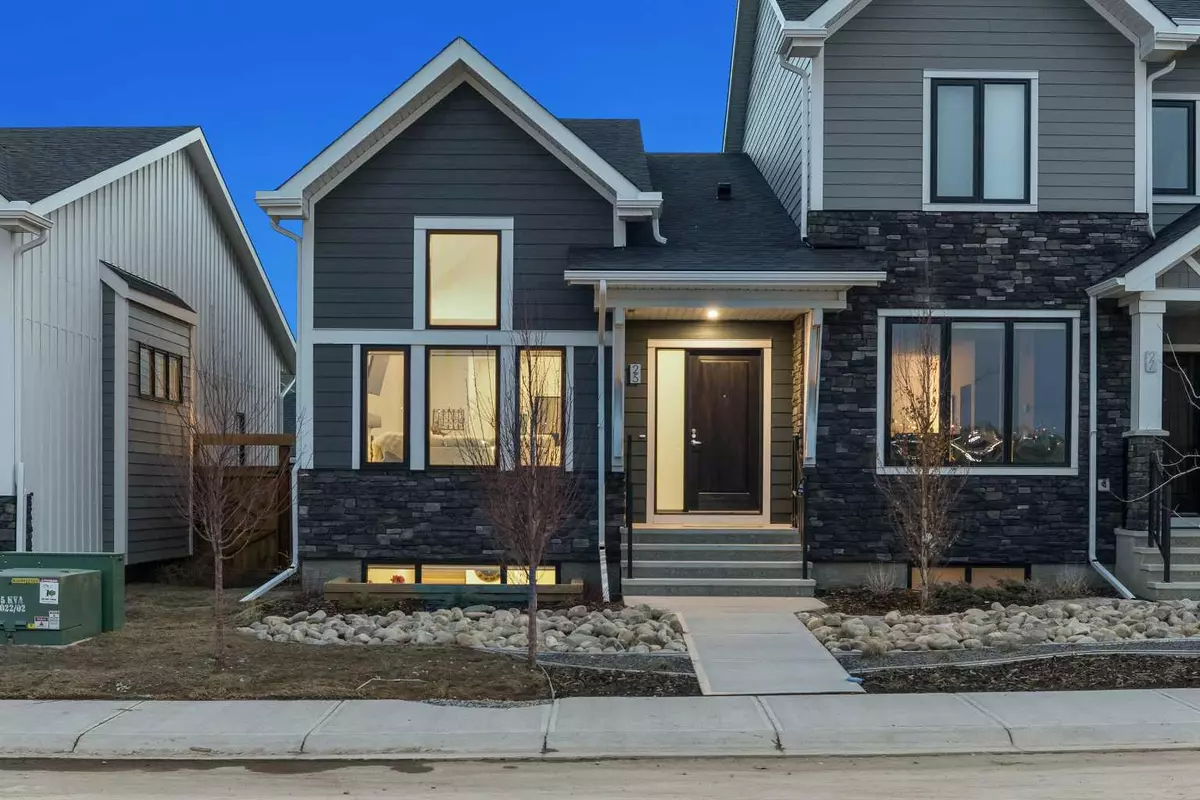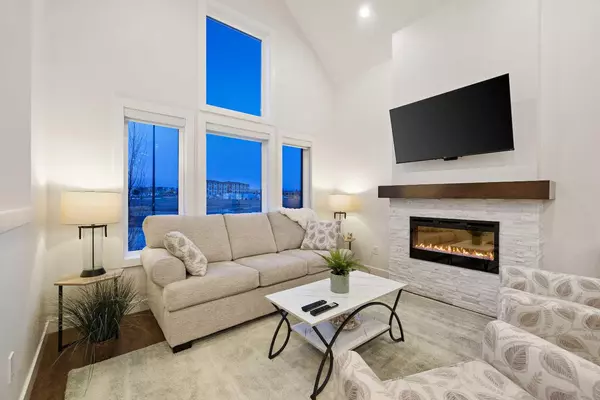$624,900
$624,900
For more information regarding the value of a property, please contact us for a free consultation.
3 Beds
3 Baths
1,029 SqFt
SOLD DATE : 05/02/2024
Key Details
Sold Price $624,900
Property Type Townhouse
Sub Type Row/Townhouse
Listing Status Sold
Purchase Type For Sale
Square Footage 1,029 sqft
Price per Sqft $607
Subdivision D'Arcy Ranch
MLS® Listing ID A2123177
Sold Date 05/02/24
Style Bungalow
Bedrooms 3
Full Baths 2
Half Baths 1
Originating Board Calgary
Year Built 2023
Tax Year 2023
Lot Size 2,232 Sqft
Acres 0.05
Property Description
WELCOME to this AIR-CONDITIONED, IMMACULATE BUNGALOW in ARRIVE Townhouses that has 1994.98 of DEVELOPED LIVING SPACE, a 20’0” X 19’3” DOUBLE DETACHED GARAGE, a 19’0” X 11’0” PATIO, w/FINISHED BASEMENT, + NO CONDO FEES in the COMMUNITY of D’ARCY in OKOTOKS!!! A 3 Bedroom, 3 Bathroom (incl/En-Suite), Full Basement w/SOPHISTICATED FEATURES that has MODERN LIFESTYLE in mind. APPEALING CURB APPEAL w/LOW MAINTENANCE LANDSCAPING, TREES, ROCKS, + GRASS gives this HOME a FRESH LOOK. The COVERED PORCH is INVITING, + as you enter the BEAUTIFUL FOYER; your attention is CAPTURED by the 10’ TRAY CEILINGS as well as the 15’ VAULTED CEILINGS down the centre of the Main Floor incl/ARCHITECTURAL DETAILS. This OPEN CONCEPT FLOOR PLAN gives a SPACIOUS FEEL, the NATURAL LIGHT coming in from all the Windows throughout, + GORGEOUS HARDWOOD FLOORS gives this UNIQUE HOME so much CHARACTER. The LIVING ROOM has a STONE ELECTRIC FIREPLACE w/WOOD MANTLE which shows the ELEGANCE in this HOME. A GREAT area to ENTERTAIN VISITORS or sit back reading a book by the fireplace. The DINING ROOM beside it is PERFECT for those DINNERS w/FAMILY, + FRIENDS coming over. This SLEEK KITCHEN has it all w/WHITE FLOOR-to-CEILING CABINETRY (EXTRA STORAGE in the cupboards/pantry area), SS APPLIANCES incl/GAS RANGE, + BUILT-IN DISHWASHER, TILED HERRINGBONE BACKSPLASH, QUARTZ COUNTERTOPS, + an ISLAND w/BREAKFAST BAR for the on-the-go. Down the hallway is the 2 pc BATHROOM, LAUNDRY ROOM, MUD ROOM, + door leading to the Backyard. There is the 11’11” X 11’8” PRIMARY BEDROOM w/5 pc EN-SUITE incl/LUXURIOUS CABINETRY, + BACKSPLASH as the Kitchen. The WALK-IN CLOSET is roomy for clothing/storage. Going down to the FINISHED BASEMENT is the 22’0” X 18’6” RECREATION ROOM, a 4 pc BATHROOM, 2 MORE GOOD-SIZED BEDROOMS, + the UTILITY ROOM. The CONCRETE PATIO in the SOUTH FACING BACKYARD is good for a Patio Table Set w/Chairs or Umbrella to ENJOY the FRESH AIR. This COMMUNITY of D’ARCY has many AMENITIES such as D’ARCY CROSSING which is close by incl/RESTAURANTS, PROFESSIONAL OFFICES, SHOPS, + MORE. There are NATURAL PATHWAYS w/GREEN SPACES, PLAYGROUNDS to EXPLORE in all SEASONS. The SKATING RINK during the Winter is in the Centre which is a great way to meet the FRIENDLY NEIGHBOURS. Make NEW MEMORIES here in this INCREDIBLE HOME right here in the TOWN of OKOTOKS!!! BOOK your Viewing TODAY!!!
Location
Province AB
County Foothills County
Zoning NC
Direction N
Rooms
Basement Finished, Full
Interior
Interior Features Breakfast Bar, Closet Organizers, Double Vanity, Kitchen Island, Open Floorplan, Quartz Counters, Recessed Lighting, Walk-In Closet(s)
Heating Forced Air, Natural Gas
Cooling None
Flooring Carpet, Vinyl Plank
Fireplaces Number 1
Fireplaces Type Decorative, Electric, Living Room, Mantle, Stone
Appliance Central Air Conditioner, Dishwasher, Dryer, Garage Control(s), Gas Cooktop, Gas Stove, Microwave Hood Fan, Refrigerator, Washer, Window Coverings
Laundry Laundry Room, Main Level
Exterior
Garage Double Garage Detached
Garage Spaces 2.0
Garage Description Double Garage Detached
Fence Fenced
Community Features Golf, Park, Playground, Schools Nearby, Shopping Nearby, Sidewalks, Street Lights, Walking/Bike Paths
Roof Type Asphalt Shingle
Porch Patio, Porch, Rear Porch
Lot Frontage 20.0
Parking Type Double Garage Detached
Total Parking Spaces 2
Building
Lot Description Back Lane, Back Yard, City Lot, Front Yard, Low Maintenance Landscape, Private
Foundation Poured Concrete
Architectural Style Bungalow
Level or Stories One
Structure Type Vinyl Siding,Wood Frame
New Construction 1
Others
Restrictions Restrictive Covenant,Utility Right Of Way
Tax ID 84558761
Ownership Private
Read Less Info
Want to know what your home might be worth? Contact us for a FREE valuation!

Our team is ready to help you sell your home for the highest possible price ASAP

"My job is to find and attract mastery-based agents to the office, protect the culture, and make sure everyone is happy! "







