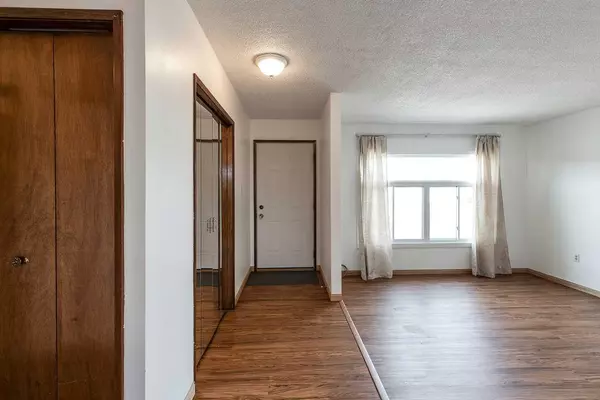$275,000
$299,000
8.0%For more information regarding the value of a property, please contact us for a free consultation.
5 Beds
3 Baths
1,032 SqFt
SOLD DATE : 05/02/2024
Key Details
Sold Price $275,000
Property Type Single Family Home
Sub Type Detached
Listing Status Sold
Purchase Type For Sale
Square Footage 1,032 sqft
Price per Sqft $266
Subdivision Ross Glen
MLS® Listing ID A2118740
Sold Date 05/02/24
Style Bungalow
Bedrooms 5
Full Baths 2
Half Baths 1
Originating Board Medicine Hat
Year Built 1980
Annual Tax Amount $2,123
Tax Year 2023
Lot Size 6,050 Sqft
Acres 0.14
Property Description
Welcome to your new home in the desirable Ross Glen neighbourhood! This charming 1032 Sq.ft bungalow boasts three spacious bedrooms on the main floor along with a large sunken living room and kitchen with eat-in dining room. New vinyl flooring has been professionally installed throughout the main floor along with some new baseboards. The primary bedroom also features a two piece ensuite and an extra large closet for storage. The main floor has seen an upgrade of new vinyl windows throughout allowing for plenty of natural light and the kitchen overlooks a large fenced yard. The basement features a large family room, four piece bath and two additional bedrooms (windows do not meet egress). Enjoy peace of mind with a recently replaced roof, ensuring energy efficiency and protection from the elements. The fenced yard (new vinyl on one side) offers privacy and security, ideal for outdoor gatherings or relaxing in the sunshine. Parking is a breeze with plenty of off-street parking available. This home is patiently awaiting its new owners to make cherished memories and create a place to call their own. Don't miss out on this fantastic opportunity to own a beautiful property in Ross Glen close to school, parks and all amenities.
Location
Province AB
County Medicine Hat
Zoning R-LD
Direction S
Rooms
Basement Finished, Full
Interior
Interior Features Vinyl Windows
Heating Forced Air, Natural Gas
Cooling None
Flooring Carpet, Vinyl
Appliance Electric Stove, Refrigerator, Washer/Dryer
Laundry In Basement
Exterior
Garage Asphalt, Concrete Driveway, Front Drive, Off Street, Parking Pad
Garage Description Asphalt, Concrete Driveway, Front Drive, Off Street, Parking Pad
Fence Fenced
Community Features None
Roof Type Asphalt Shingle
Porch None
Lot Frontage 55.0
Parking Type Asphalt, Concrete Driveway, Front Drive, Off Street, Parking Pad
Exposure S
Total Parking Spaces 4
Building
Lot Description City Lot, Lawn
Foundation Poured Concrete
Architectural Style Bungalow
Level or Stories One
Structure Type Stucco,Wood Siding
Others
Restrictions Underground Utility Right of Way
Tax ID 83501595
Ownership Private
Read Less Info
Want to know what your home might be worth? Contact us for a FREE valuation!

Our team is ready to help you sell your home for the highest possible price ASAP

"My job is to find and attract mastery-based agents to the office, protect the culture, and make sure everyone is happy! "







