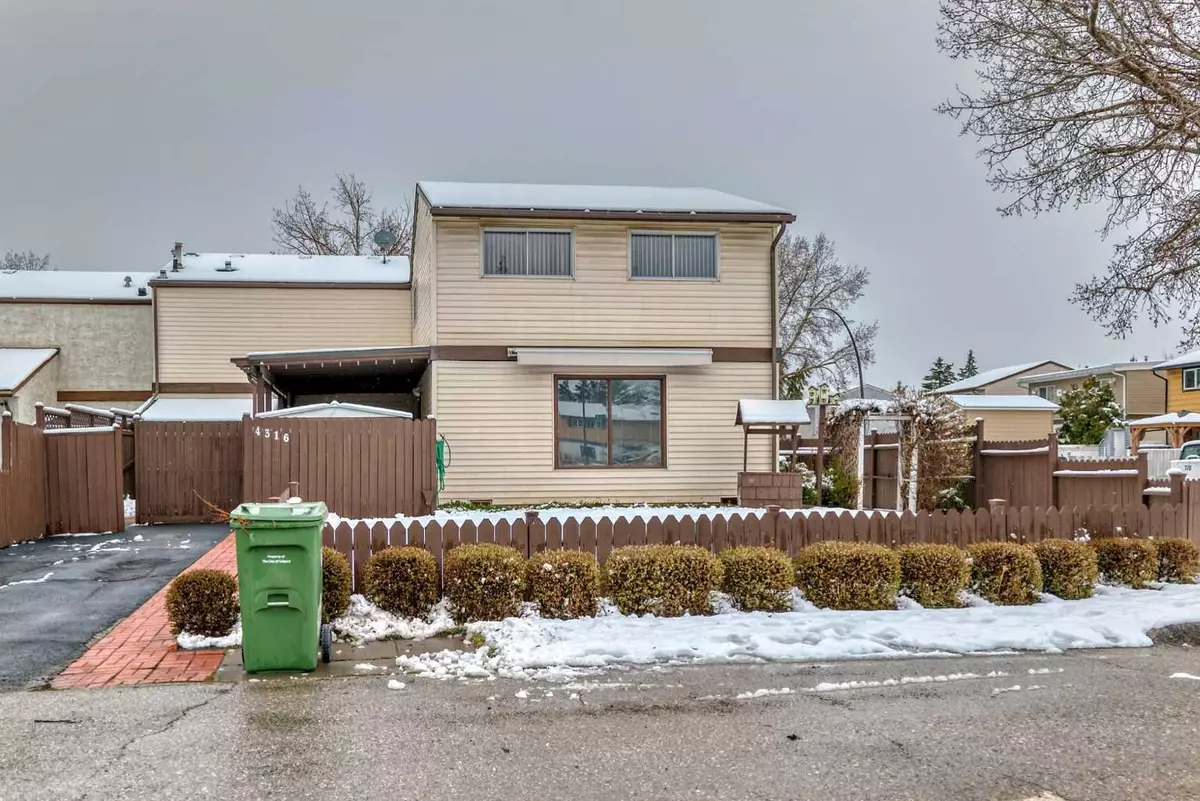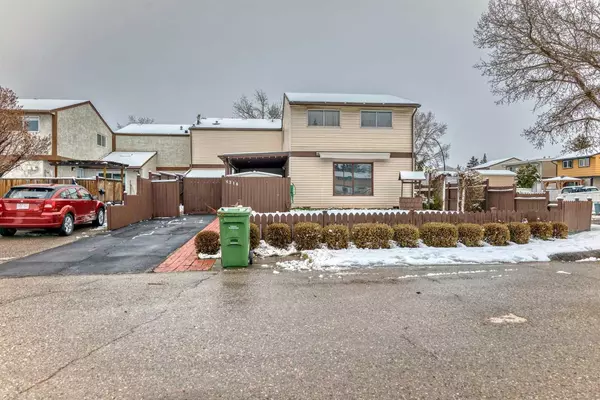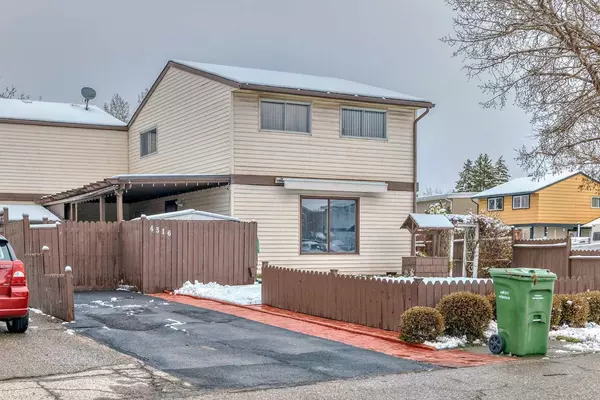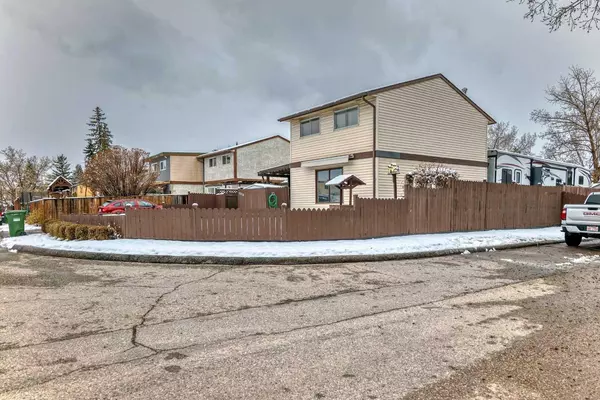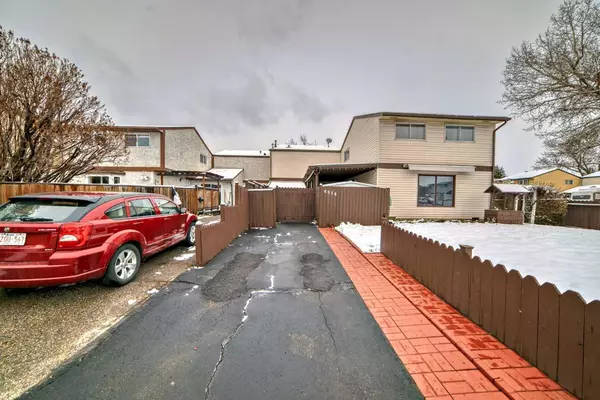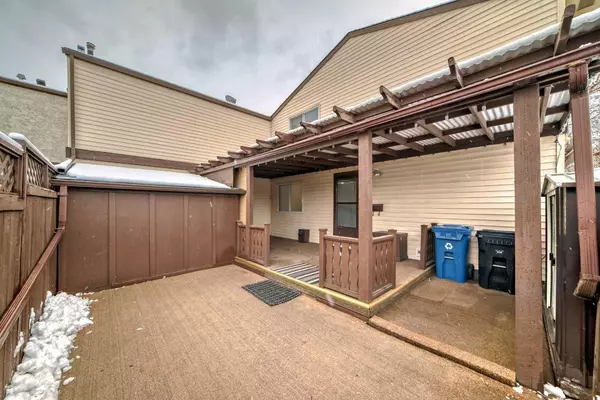$320,000
$328,500
2.6%For more information regarding the value of a property, please contact us for a free consultation.
3 Beds
1 Bath
1,086 SqFt
SOLD DATE : 05/02/2024
Key Details
Sold Price $320,000
Property Type Townhouse
Sub Type Row/Townhouse
Listing Status Sold
Purchase Type For Sale
Square Footage 1,086 sqft
Price per Sqft $294
Subdivision Forest Heights
MLS® Listing ID A2124357
Sold Date 05/02/24
Style 2 Storey
Bedrooms 3
Full Baths 1
Originating Board Calgary
Year Built 1972
Annual Tax Amount $1,564
Tax Year 2023
Lot Size 3,100 Sqft
Acres 0.07
Property Description
How would you like to own a Townhouse with no Condo fees. Just think of the money already saved per month. This townhouse has had the same owners for the last 26 years and is ready for a new family to call it home. Freshly painted and new carpets in the living room is just for the new owners to enjoy. 3 bedrooms and a finished basement, large eat in kitchen and large living room will accommodate what any family will need. A great manicured fenced corner lot is the show piece of the neighborhood. Paved driveway makes snow removal a breeze. Lets not forget the covered private deck is just the place for a morning coffee, a quiet glass of wine, a birthday party, or a family BBQ. All this home needs is a new family to love it as much as the last family did. WARNING this home is serious about it's search for a new family and won't wait for you. Make an appointment immediately so your not disappointed
Location
Province AB
County Calgary
Area Cal Zone E
Zoning R-C2
Direction S
Rooms
Basement Finished, Full
Interior
Interior Features See Remarks
Heating Forced Air
Cooling None
Flooring Carpet, Linoleum
Appliance Dryer, Electric Stove, Freezer, Refrigerator, Washer
Laundry In Basement
Exterior
Parking Features Off Street, Parking Pad
Garage Description Off Street, Parking Pad
Fence Fenced
Community Features Park, Playground, Schools Nearby, Shopping Nearby
Roof Type Asphalt Shingle
Porch Deck
Lot Frontage 36.45
Total Parking Spaces 2
Building
Lot Description Corner Lot, Landscaped
Foundation Poured Concrete
Architectural Style 2 Storey
Level or Stories Two
Structure Type Wood Frame
Others
Restrictions Easement Registered On Title,Restrictive Covenant,Utility Right Of Way
Tax ID 83155452
Ownership Private
Read Less Info
Want to know what your home might be worth? Contact us for a FREE valuation!

Our team is ready to help you sell your home for the highest possible price ASAP
"My job is to find and attract mastery-based agents to the office, protect the culture, and make sure everyone is happy! "


