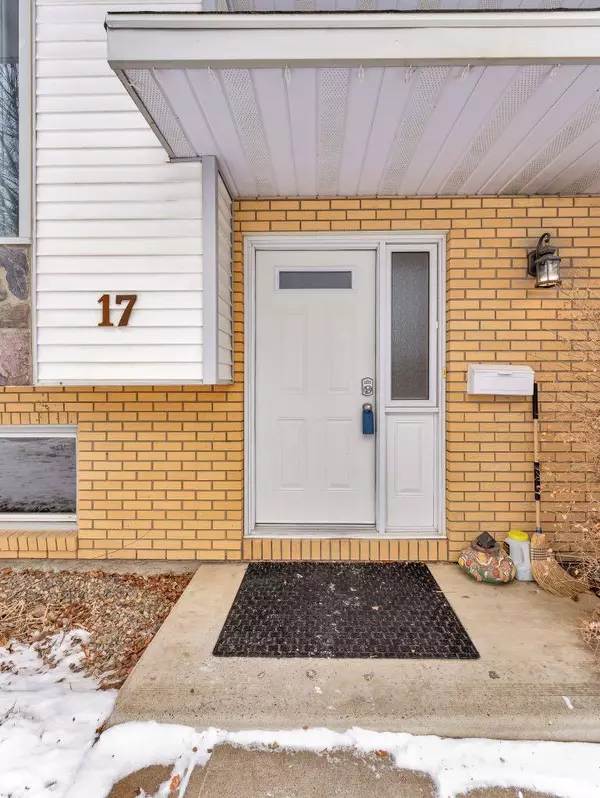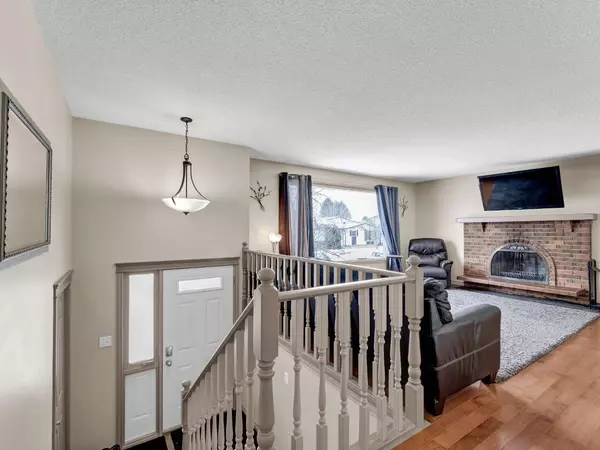$350,000
$369,900
5.4%For more information regarding the value of a property, please contact us for a free consultation.
4 Beds
3 Baths
1,224 SqFt
SOLD DATE : 05/02/2024
Key Details
Sold Price $350,000
Property Type Single Family Home
Sub Type Detached
Listing Status Sold
Purchase Type For Sale
Square Footage 1,224 sqft
Price per Sqft $285
Subdivision Crestwood-Norwood
MLS® Listing ID A2110371
Sold Date 05/02/24
Style Bi-Level
Bedrooms 4
Full Baths 2
Half Baths 1
Originating Board Medicine Hat
Year Built 1977
Annual Tax Amount $2,996
Tax Year 2023
Lot Size 6,264 Sqft
Acres 0.14
Property Description
Welcome to 17 Corbitt Way! You'll love the natural light that floods the whole house. The main floor hosts a bright living room with a timeless wood burning fireplace, spacious kitchen with plenty of storage and large dining area. Off the dining room is a large covered deck, finished in Dura-deck, and includes wrap around bench seating perfect for summer entertaining! The remainder of the main floor includes a full bathroom, primary bedroom with 2 piece ensuite, and 2 additional bedrooms. As you head into the lower level, you'll enter a huge, bright living area with a second wood burning fireplace. This level also includes a 4 piece bathroom, a fourth, oversized bedroom, laundry/utility room and tons of storage spaces! And don't forget about the double detached heated garage! This home is a must see! Book your private showing today!
Location
Province AB
County Medicine Hat
Zoning R-LD
Direction SE
Rooms
Basement Finished, Full
Interior
Interior Features Central Vacuum, Tankless Hot Water
Heating Forced Air
Cooling Central Air
Flooring Carpet, Hardwood, Linoleum, Vinyl Plank
Fireplaces Number 2
Fireplaces Type Basement, Living Room, Wood Burning
Appliance Central Air Conditioner, Dishwasher, Freezer, Microwave Hood Fan, Refrigerator, Stove(s), Washer/Dryer, Window Coverings
Laundry Lower Level
Exterior
Garage Alley Access, Double Garage Detached
Garage Spaces 2.0
Garage Description Alley Access, Double Garage Detached
Fence Fenced
Community Features Park, Playground, Walking/Bike Paths
Roof Type Asphalt Shingle
Porch Deck, Rear Porch
Lot Frontage 56.99
Parking Type Alley Access, Double Garage Detached
Total Parking Spaces 2
Building
Lot Description Back Lane, Back Yard
Foundation Poured Concrete
Architectural Style Bi-Level
Level or Stories Bi-Level
Structure Type Mixed
Others
Restrictions None Known
Tax ID 83509657
Ownership Private
Read Less Info
Want to know what your home might be worth? Contact us for a FREE valuation!

Our team is ready to help you sell your home for the highest possible price ASAP

"My job is to find and attract mastery-based agents to the office, protect the culture, and make sure everyone is happy! "







