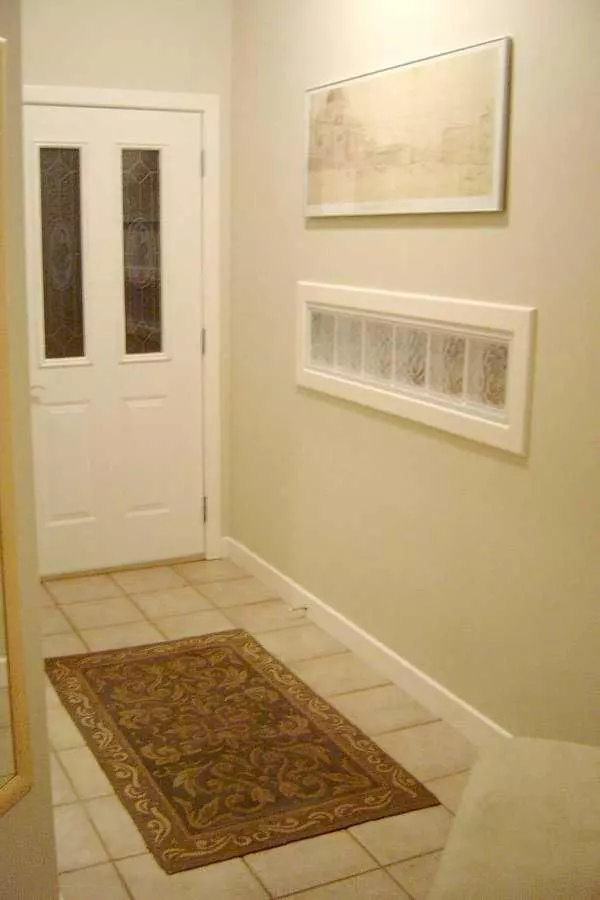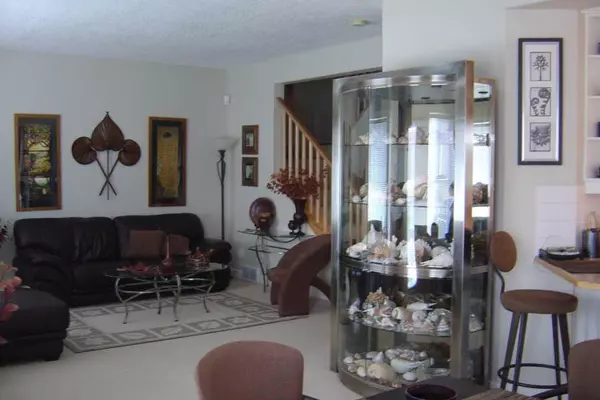$670,000
$650,000
3.1%For more information regarding the value of a property, please contact us for a free consultation.
3 Beds
4 Baths
1,687 SqFt
SOLD DATE : 05/02/2024
Key Details
Sold Price $670,000
Property Type Single Family Home
Sub Type Semi Detached (Half Duplex)
Listing Status Sold
Purchase Type For Sale
Square Footage 1,687 sqft
Price per Sqft $397
Subdivision Patterson
MLS® Listing ID A2126879
Sold Date 05/02/24
Style 2 Storey,Side by Side
Bedrooms 3
Full Baths 3
Half Baths 1
Condo Fees $235
Originating Board Calgary
Year Built 1999
Annual Tax Amount $3,230
Tax Year 2023
Lot Size 3,067 Sqft
Acres 0.07
Property Description
A great opportunity to own a gorgeous attached (duplex) home in the well run bare land condo complex, Prominence Park. More than 2200 square feet of developed living space including the fully finished basement. This one owner home has 3 bedrooms, along with 3 ½ bathrooms. The main floor features a large open floor plan with 9' ceilings. There is a corner Fireplace in the living room, The kitchen has extra tall cabinets, along with a pantry. The main level also has a good sized dining room perfect for family dinners. The upper level offers a huge master bedroom with vaulted ceilings, a large walk-in closet, a gorgeous en-suite with a corner jetted tub, a large separate shower & a skylight. There are 2 more bedrooms on this level along with a 4pc bath, which also has a skylight. The upper level comes with a convenient laundry room. The basement family room has 9 foot ceilings and is bright and roomy, it is perfect for movie nights or just relaxing. The matching entertainment unit & bookshelf, along with the large closet/room divider, will all be included in the sale. There is a 4 piece bathroom on this level as well. This home has been meticulously maintained and is in move in condition. There are items in the home the seller is willing to leave for the new buyer, please ask for details.
Location
Province AB
County Calgary
Area Cal Zone W
Zoning R-C2
Direction S
Rooms
Basement Finished, Full
Interior
Interior Features High Ceilings, Jetted Tub, No Animal Home, No Smoking Home, Pantry, Skylight(s), Walk-In Closet(s)
Heating Forced Air
Cooling None
Flooring Carpet, Ceramic Tile
Fireplaces Number 1
Fireplaces Type Gas
Appliance Dishwasher, Electric Stove, Garage Control(s), Microwave Hood Fan, Refrigerator, Washer/Dryer, Window Coverings
Laundry Upper Level
Exterior
Garage Double Garage Attached, Garage Door Opener, Insulated, Off Street
Garage Spaces 2.0
Garage Description Double Garage Attached, Garage Door Opener, Insulated, Off Street
Fence Partial
Community Features Park, Playground, Schools Nearby, Street Lights
Amenities Available Trash
Roof Type Asphalt
Porch Deck, Front Porch
Lot Frontage 33.96
Parking Type Double Garage Attached, Garage Door Opener, Insulated, Off Street
Exposure S
Total Parking Spaces 4
Building
Lot Description Back Yard, Lawn, Level, Underground Sprinklers
Story 2
Foundation Poured Concrete
Architectural Style 2 Storey, Side by Side
Level or Stories Two
Structure Type Stone,Stucco,Wood Frame
Others
HOA Fee Include Amenities of HOA/Condo,Common Area Maintenance,Maintenance Grounds,Reserve Fund Contributions,Snow Removal,Trash
Restrictions None Known
Tax ID 83082373
Ownership Private
Pets Description Yes
Read Less Info
Want to know what your home might be worth? Contact us for a FREE valuation!

Our team is ready to help you sell your home for the highest possible price ASAP

"My job is to find and attract mastery-based agents to the office, protect the culture, and make sure everyone is happy! "







