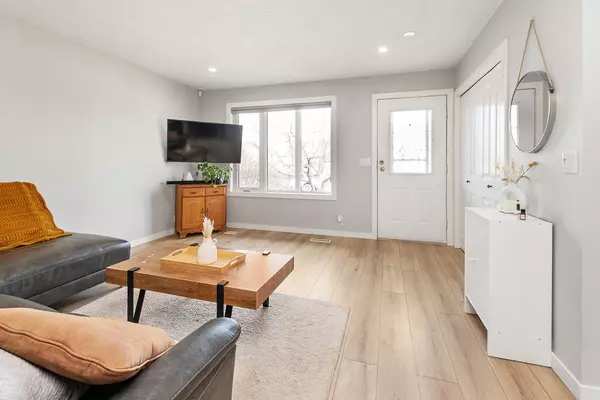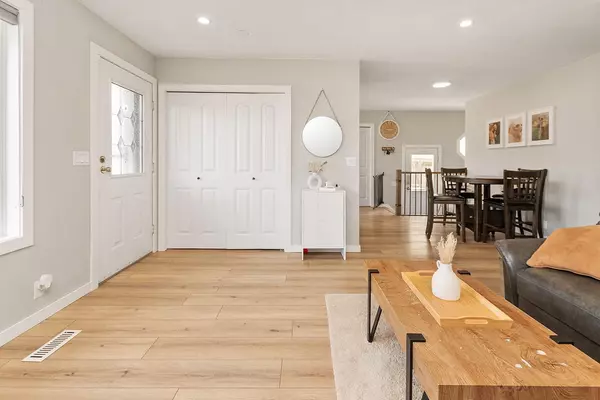$381,500
$380,000
0.4%For more information regarding the value of a property, please contact us for a free consultation.
3 Beds
2 Baths
1,011 SqFt
SOLD DATE : 05/02/2024
Key Details
Sold Price $381,500
Property Type Single Family Home
Sub Type Detached
Listing Status Sold
Purchase Type For Sale
Square Footage 1,011 sqft
Price per Sqft $377
Subdivision Eastview Estates
MLS® Listing ID A2124255
Sold Date 05/02/24
Style Bungalow
Bedrooms 3
Full Baths 2
Originating Board Central Alberta
Year Built 1983
Annual Tax Amount $2,606
Tax Year 2023
Lot Size 4,954 Sqft
Acres 0.11
Property Description
This extensively renovated home offers a blend of modern elegance and practicality, making it a standout gem in the real estate market. From the moment you step inside, you'll be greeted by the gleaming new floors that flow seamlessly throughout the entire space, creating a sense of unity and sophistication. The heart of this home lies in its brand-new kitchen, which has been thoughtfully designed with both style and functionality in mind. Adorned with luxurious quartz countertops, the kitchen exudes an air of timeless beauty and refinement. The addition of a lovely white backsplash adds a touch of freshness and brightness, while new appliances ensure that every culinary endeavor is met with ease and efficiency. The main floor features 2 bedrooms and 4 pc bathroom with cheater style to the primary bedroom. The second bedroom is great size. The renovations extend beyond the main living area, with the bathroom in the basement receiving a stunning transformation. featuring a custom-tiled shower, this renovated bathroom offers a spa-like retreat. The basement also has new flooring and features a cozy family room and a bedroom (window may not meet egress). The extras here include new paint throughout , all new lighting fixtures, vinyl windows with higher end custom blinds (bedroom are blackout) and a new 10x14 ground level deck in the yard. The yard is also host to a 16x24 garage and an extra storage shed and a new side fence. Shingles were done in 2016 and the HWT is 2011. This home is clean, well kept and shows like a 10!
Location
Province AB
County Red Deer
Zoning R-1
Direction E
Rooms
Basement Finished, Full
Interior
Interior Features Quartz Counters, Vinyl Windows
Heating Floor Furnace
Cooling None
Flooring Vinyl Plank
Appliance Dishwasher, Electric Stove, Microwave, Refrigerator, Washer/Dryer, Window Coverings
Laundry In Basement
Exterior
Garage Off Street, Single Garage Detached
Garage Spaces 1.0
Garage Description Off Street, Single Garage Detached
Fence Fenced
Community Features Playground, Schools Nearby, Shopping Nearby, Sidewalks, Street Lights
Roof Type Asphalt Shingle
Porch Deck
Lot Frontage 137.8
Parking Type Off Street, Single Garage Detached
Total Parking Spaces 1
Building
Lot Description Few Trees, Landscaped, Standard Shaped Lot
Foundation Poured Concrete
Architectural Style Bungalow
Level or Stories One
Structure Type Vinyl Siding,Wood Frame
Others
Restrictions None Known
Tax ID 83344692
Ownership Private
Read Less Info
Want to know what your home might be worth? Contact us for a FREE valuation!

Our team is ready to help you sell your home for the highest possible price ASAP

"My job is to find and attract mastery-based agents to the office, protect the culture, and make sure everyone is happy! "







