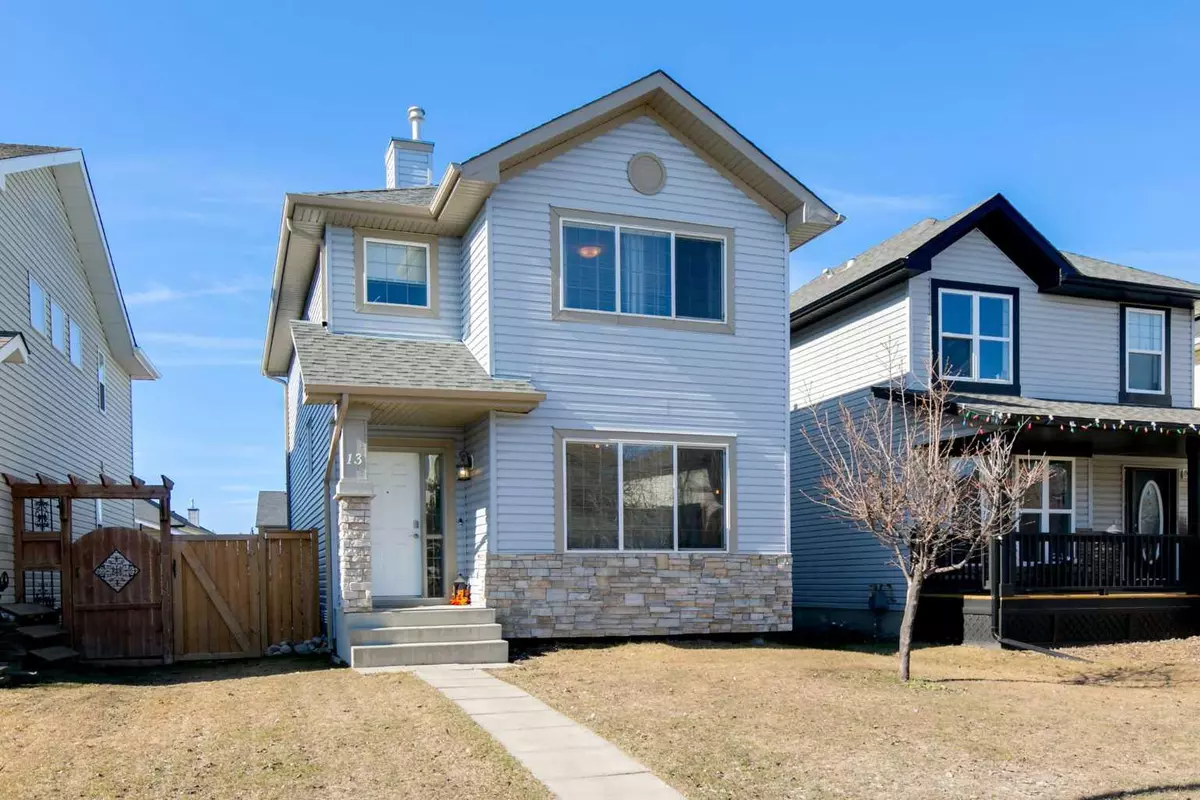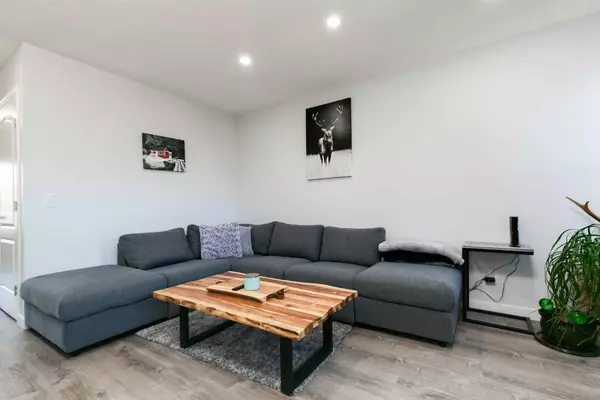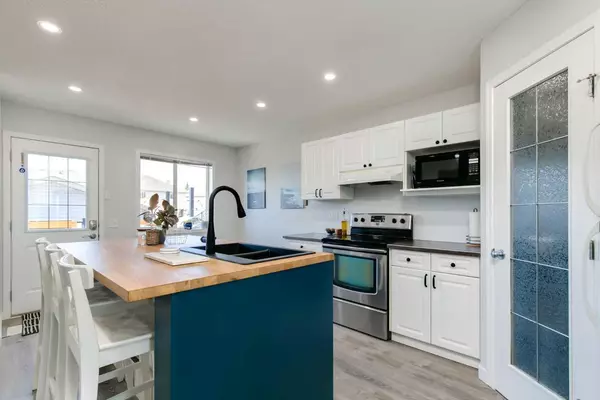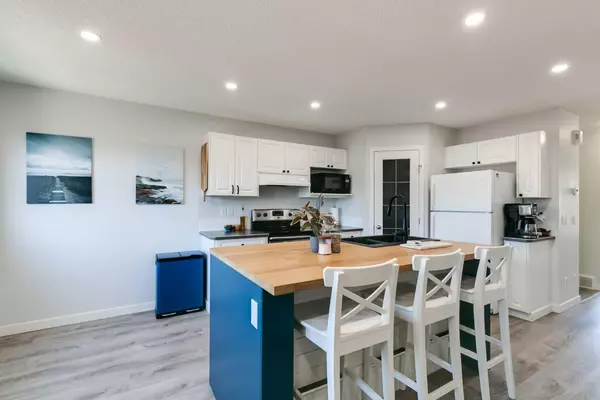$525,388
$513,000
2.4%For more information regarding the value of a property, please contact us for a free consultation.
3 Beds
3 Baths
1,286 SqFt
SOLD DATE : 05/02/2024
Key Details
Sold Price $525,388
Property Type Single Family Home
Sub Type Detached
Listing Status Sold
Purchase Type For Sale
Square Footage 1,286 sqft
Price per Sqft $408
Subdivision Crystal Shores
MLS® Listing ID A2125239
Sold Date 05/02/24
Style 2 Storey
Bedrooms 3
Full Baths 2
Half Baths 1
HOA Fees $22/ann
HOA Y/N 1
Originating Board Calgary
Year Built 2004
Annual Tax Amount $2,904
Tax Year 2023
Lot Size 3,336 Sqft
Acres 0.08
Property Description
Congratulations, your search is over! This home's OPEN CONCEPT design is as perfect for entertaining as it is for a quiet evening at home. The Great Room, Kitchen & Nook are directly connected to an AMAZING OUTDOOR SPACE featuring a large composite deck and an even larger poured concrete patio that's perfect for evening firepits. Having these MAINTENANCE FREE materials allows you to enjoy your SOUTH FACING YARD rather than having to constantly be taking care of it. There's also a Main Floor Flex Rm that's ideal as a Home Office, Dining Room or Gaming Center. Upstairs, the Master Suite includes an Ensuite & Walk-in Closet. There's also two nicely sized Secondary Bedrooms, a spacious Main Bath and you'll love how handy the UPPER FLOOR LAUNDRY is! Downstairs is WIDE OPEN and ready to become whatever your lifestyle requires of it. There's even CENTRAL A/C for the summer and an insulated, drywall and HEATED GARAGE for the winter! Enjoy all the privileges of your own PRIVATE LAKE, having close proximity to pathways & parks, the Rec Center, coffee shops, restaurants & shopping, and quick access into and out of town! This is the one! Make it yours before someone else does!
Location
Province AB
County Foothills County
Zoning TN
Direction NE
Rooms
Basement Full, Unfinished
Interior
Interior Features Breakfast Bar, Kitchen Island, No Animal Home, No Smoking Home, Open Floorplan, Pantry, Vinyl Windows, Walk-In Closet(s)
Heating Forced Air
Cooling Central Air
Flooring Carpet, Linoleum, Vinyl Plank
Fireplaces Number 1
Fireplaces Type Gas, Great Room
Appliance Central Air Conditioner, Dishwasher, Dryer, Electric Stove, Garage Control(s), Microwave, Range Hood, Refrigerator, Washer, Window Coverings
Laundry Upper Level
Exterior
Garage Double Garage Detached, Heated Garage, Insulated, Oversized
Garage Spaces 2.0
Garage Description Double Garage Detached, Heated Garage, Insulated, Oversized
Fence Fenced
Community Features Clubhouse, Fishing, Lake, Other, Park, Playground, Schools Nearby, Shopping Nearby, Sidewalks, Street Lights, Tennis Court(s), Walking/Bike Paths
Amenities Available Beach Access, Boating, Clubhouse, Park, Parking, Party Room, Picnic Area, Playground, Racquet Courts, Visitor Parking
Roof Type Asphalt Shingle
Porch Deck, Patio
Lot Frontage 33.73
Parking Type Double Garage Detached, Heated Garage, Insulated, Oversized
Total Parking Spaces 2
Building
Lot Description Back Lane, Back Yard, Front Yard, Lawn, Low Maintenance Landscape, Landscaped, Level, Street Lighting
Foundation Poured Concrete
Architectural Style 2 Storey
Level or Stories Two
Structure Type Stone,Vinyl Siding
Others
Restrictions None Known
Tax ID 84562991
Ownership Private
Read Less Info
Want to know what your home might be worth? Contact us for a FREE valuation!

Our team is ready to help you sell your home for the highest possible price ASAP

"My job is to find and attract mastery-based agents to the office, protect the culture, and make sure everyone is happy! "







