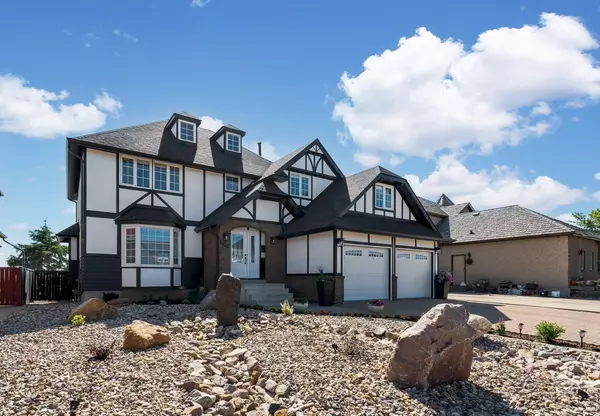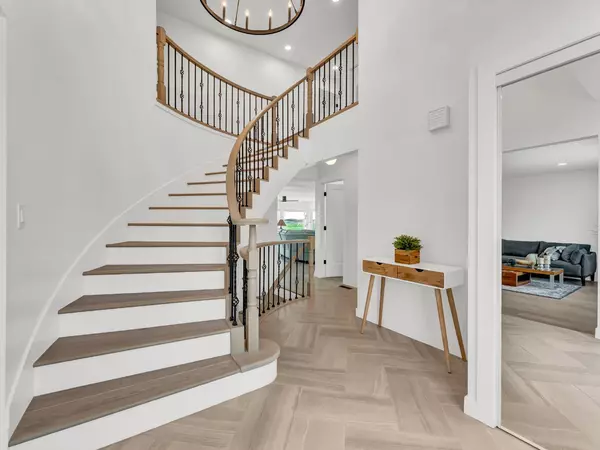$980,000
$999,606
2.0%For more information regarding the value of a property, please contact us for a free consultation.
4 Beds
4 Baths
3,029 SqFt
SOLD DATE : 05/02/2024
Key Details
Sold Price $980,000
Property Type Single Family Home
Sub Type Detached
Listing Status Sold
Purchase Type For Sale
Square Footage 3,029 sqft
Price per Sqft $323
Subdivision Ross Glen
MLS® Listing ID A2114461
Sold Date 05/02/24
Style 2 Storey
Bedrooms 4
Full Baths 3
Half Baths 1
Originating Board Medicine Hat
Year Built 1983
Annual Tax Amount $6,509
Tax Year 2023
Lot Size 7,147 Sqft
Acres 0.16
Property Description
THE “WOW” FACTOR DOESN’T EVEN BEGIN TO DESCRIBE THIS EXTENSIVELY RENOVATED 4 BEDROOM (4 UP) 4 BATH, WITH OVER 4200 SQ FT OF LIVING SPACE ON 3 LEVELS (3092 RMS), AN ENGLISH TUDOR STYLE 2 STOREY HOME, THAT SHOWS 10/10 & HAS SPECTACULAR VIEWS! The floor plan in this EXTRAORDINARY home offers FUNCTIONALITY & INCOMPARABLE, UNOBSTRUCTED COULEE VIEWS & that’s only the beginning of the features! Step into the large, open, tiled foyer & take in the gorgeous curved staircase done with beautiful blonde hardwood , new railings as well as a beautiful chandelier above! Main floor is BRIGHT & OPEN, with tons of pot lights & NEW FLOOR TO CEILING WINDOWS THROUGHOUT to take in those EXPANSIVE VIEWS! New 12x24 tiles throughout the kitchen, dining & family room, give it a perfect flow from one room to the other. THE COMPLETE KITCHEN RENOVATION is a CHEF'S DREAM and was voted TOP 5 by The Home Builders Association OF CANADA for kitchen renovations IN 2023!! Some of the many features include NEW cabinets, HUGE island w/eating bar & BEAUTIFUL QUARTZ countertops; all new stainless steel appliances, including a 36” 6 burner THOR GAS RANGE w/electric oven, PLUS an additional built in oven & B/I microwave, imported Spanish tiles on the backsplash. Whether you are in the spacious dining room, or HUGE family room, it’s easy to appreciate the views from the large wall to wall NEW windows. New gas fireplace in the family room on this floor adds to the ambience & has an electronic ignition (no pilot). Completing the main floor is a nice size living room that also has the beautiful blonde hardwood flooring, there’s also a spacious laundry ! Upstairs are 4 bdrms (3 of them have VIEWS!) including the generous MASTER SUITE w/tons of closet space & a completely renovated 5 piece ensuite that offers a new soaker tub, walk-in shower & double sinks. One of the other 3 bedrooms has it’s very own BONUS ROOM & a jack’n jill door to the renovated 5 pc main bth. Fully renovated basement boasts a permitted kitchen, 4 pc bath, rec room & another family rm with wood burning F/P. 2 access doors from garage to the house, one leads to the main floor (great mud room & laundry!) & the other to the bsmnt. Additional UPGRADES INCLUDE: All NEWER windows & doors , new blinds, TWO NEW FURNACES (SEPT 2021) & CENTRAL AIR UNITS in 2015 & Sept 2021! New paint & high end fixtures throughout, NEW ROOF, fascia, soffits and gutters. Step outside onto NEW maintenance free deck w/ seamless glass railing that leads to the backyard & sports a FULLY REMODELLED inground SALTWATER POOL with new plumbing, auto filler, tri-coloured light, sand filter, pool vac & pump! New privacy fence in the back with a gate to access the WALKING PATH right behind this beautiful home! Even the attached 22x22 heated garage has been updated! RV PARKING! This is a rare home, in a PERFECT & DESIRED location! PLS NOTE* Be sure to click on the attached video/multimedia to see the WOW FACTOR of this NATIONAL AWARD NOMINATED KITCHEN! CALL TODAY!
Location
Province AB
County Medicine Hat
Zoning R-LD
Direction W
Rooms
Basement Finished, Full
Interior
Interior Features Breakfast Bar, Built-in Features, Ceiling Fan(s), Dry Bar, High Ceilings, Kitchen Island, No Animal Home, No Smoking Home, Recessed Lighting, See Remarks, Vinyl Windows
Heating Forced Air, Natural Gas, See Remarks
Cooling Central Air
Flooring Carpet, Hardwood, Tile, Vinyl
Fireplaces Number 2
Fireplaces Type Basement, Family Room, Gas, See Remarks, Wood Burning
Appliance Bar Fridge, Dishwasher, Electric Stove, Freezer, Garburator, Gas Stove, Microwave, Refrigerator, Washer/Dryer, Water Softener, Window Coverings
Laundry Main Level
Exterior
Garage Additional Parking, Double Garage Attached, Heated Garage, Insulated
Garage Spaces 2.0
Garage Description Additional Parking, Double Garage Attached, Heated Garage, Insulated
Fence Fenced
Community Features Schools Nearby
Roof Type Asphalt Shingle
Porch Deck, Patio, See Remarks
Lot Frontage 66.0
Parking Type Additional Parking, Double Garage Attached, Heated Garage, Insulated
Total Parking Spaces 6
Building
Lot Description Back Yard, Low Maintenance Landscape, No Neighbours Behind, Irregular Lot, See Remarks
Foundation Poured Concrete
Architectural Style 2 Storey
Level or Stories Two
Structure Type Brick,Stucco,Wood Siding
Others
Restrictions None Known
Tax ID 83514561
Ownership Private
Read Less Info
Want to know what your home might be worth? Contact us for a FREE valuation!

Our team is ready to help you sell your home for the highest possible price ASAP

"My job is to find and attract mastery-based agents to the office, protect the culture, and make sure everyone is happy! "







