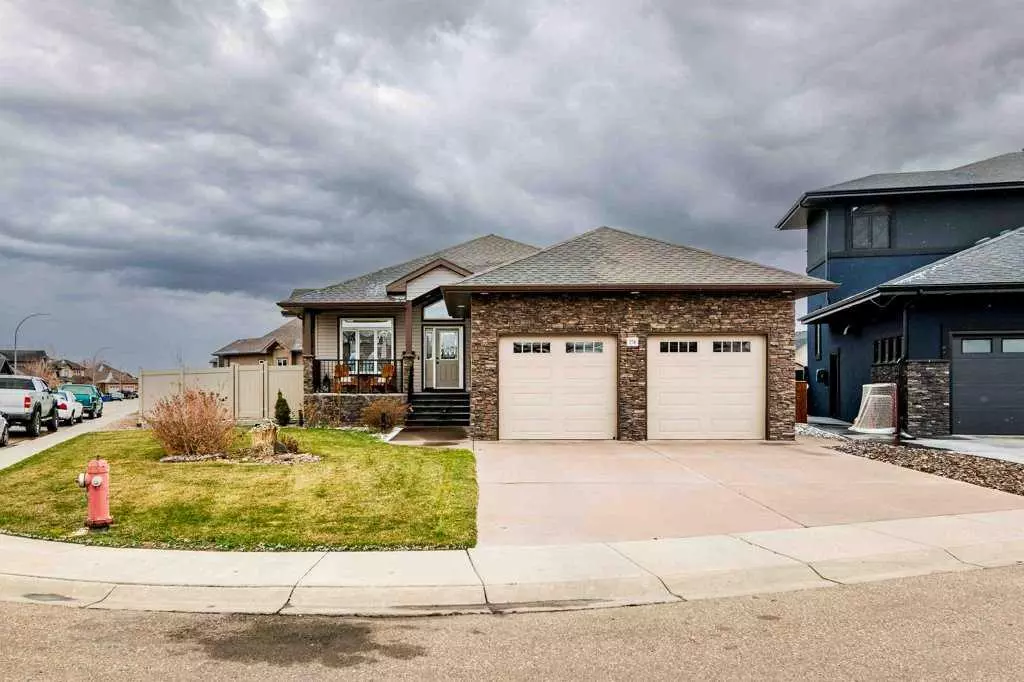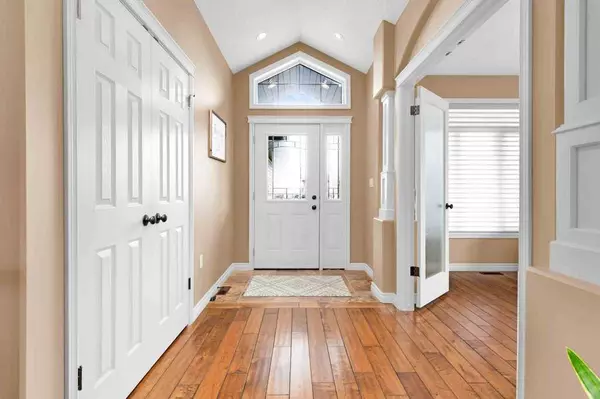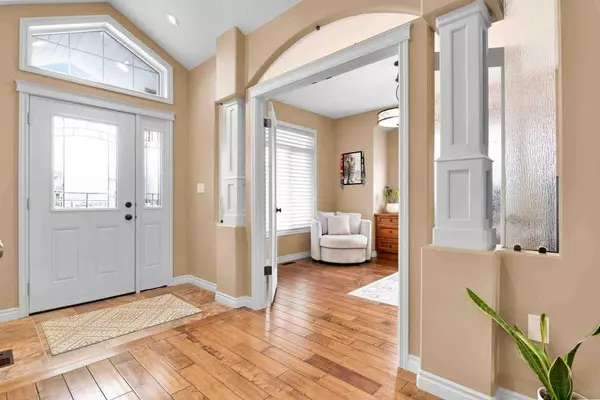$632,500
$639,900
1.2%For more information regarding the value of a property, please contact us for a free consultation.
4 Beds
3 Baths
1,630 SqFt
SOLD DATE : 05/03/2024
Key Details
Sold Price $632,500
Property Type Single Family Home
Sub Type Detached
Listing Status Sold
Purchase Type For Sale
Square Footage 1,630 sqft
Price per Sqft $388
Subdivision Se Southridge
MLS® Listing ID A2124256
Sold Date 05/03/24
Style Bungalow
Bedrooms 4
Full Baths 3
Originating Board Medicine Hat
Year Built 2012
Annual Tax Amount $5,484
Tax Year 2023
Lot Size 9,319 Sqft
Acres 0.21
Lot Dimensions 46x143x117x102
Property Description
Introducing an exquisite new listing at 256 Hamptons Way SE in Medicine Hat. This stunning 1637 sq ft former Parade of Homes showhome embodies elegance and sophistication in the coveted Hamptons community. Boasting 4 bedrooms (could easily be 5) plus a den and 3 baths, this bungalow offers a blend of quality and comfort.
Upon entering, you're greeted by an open concept main floor adorned with beautiful hardwood flooring. The kitchen is a chef's dream, featuring ample cabinets, a center island with eating bar, stainless steel appliances including a new fridge and stove cooktop, built-in wall oven and microwave, granite countertops, tiled backsplash, and a corner pantry. The spacious dining area is perfect for hosting gatherings, while the vaulted ceiling in the living room adds a touch of grandeur, complemented by a cozy gas fireplace. Convenience is key with main floor laundry. The master bedroom is a serene retreat, complete with a walk-in closet and a stunning 4 pc ensuite featuring a soaker tub, tiled walk-in shower, and a lovely vanity with granite countertops. An additional roomy bedroom and a great den/office complete the main floor. The thoughtfully designed basement boasts an oversized family room, ideal for entertaining, along with 2 additional bedrooms and a luxurious 3 pc bath with walk-in shower.
Step outside to discover a beautifully landscaped yard, featuring a covered, maintenance-free deck with a gas line for BBQ, and a lower maintenance-free Trex deck with recessed lighting. The yard also includes underground sprinklers with 5 zones (and room for 2 more zones), 5 raised garden beds, two 8x10 sheds with subfloors, and a private firepit area, all enclosed by 6 ft maintenance-free vinyl fencing. Completing this exceptional property is a large 24x26 heated attached garage, featuring finished drywall, a floor drain, and a mezzanine for storage. Located just a minute away from walking paths and a short 3-minute walk to schools and the YMCA, this home offers the perfect blend of quality, convenience, and functionality. Schedule your viewing today and experience the epitome of family living in Medicine Hat's Hamptons community.
Location
Province AB
County Medicine Hat
Zoning R-LD
Direction E
Rooms
Basement Finished, Full
Interior
Interior Features Built-in Features, Granite Counters, High Ceilings, Jetted Tub, Kitchen Island, No Smoking Home, Open Floorplan, Pantry, Vinyl Windows, Walk-In Closet(s)
Heating Forced Air, Natural Gas
Cooling Central Air
Flooring Carpet, Hardwood, Tile
Fireplaces Number 1
Fireplaces Type Gas, Living Room
Appliance Built-In Oven, Central Air Conditioner, Dishwasher, Electric Cooktop, Garage Control(s), Garburator, Microwave, Refrigerator, Window Coverings
Laundry Main Level
Exterior
Garage Concrete Driveway, Double Garage Attached
Garage Spaces 2.0
Garage Description Concrete Driveway, Double Garage Attached
Fence Fenced
Community Features Playground, Schools Nearby, Walking/Bike Paths
Roof Type Asphalt Shingle
Porch Deck, Patio
Lot Frontage 46.0
Parking Type Concrete Driveway, Double Garage Attached
Total Parking Spaces 3
Building
Lot Description Back Yard, Corner Lot, Cul-De-Sac, Fruit Trees/Shrub(s), Irregular Lot, Landscaped, Underground Sprinklers
Foundation Poured Concrete
Architectural Style Bungalow
Level or Stories One
Structure Type Stone,Stucco
Others
Restrictions None Known
Tax ID 83497278
Ownership Private
Read Less Info
Want to know what your home might be worth? Contact us for a FREE valuation!

Our team is ready to help you sell your home for the highest possible price ASAP

"My job is to find and attract mastery-based agents to the office, protect the culture, and make sure everyone is happy! "







