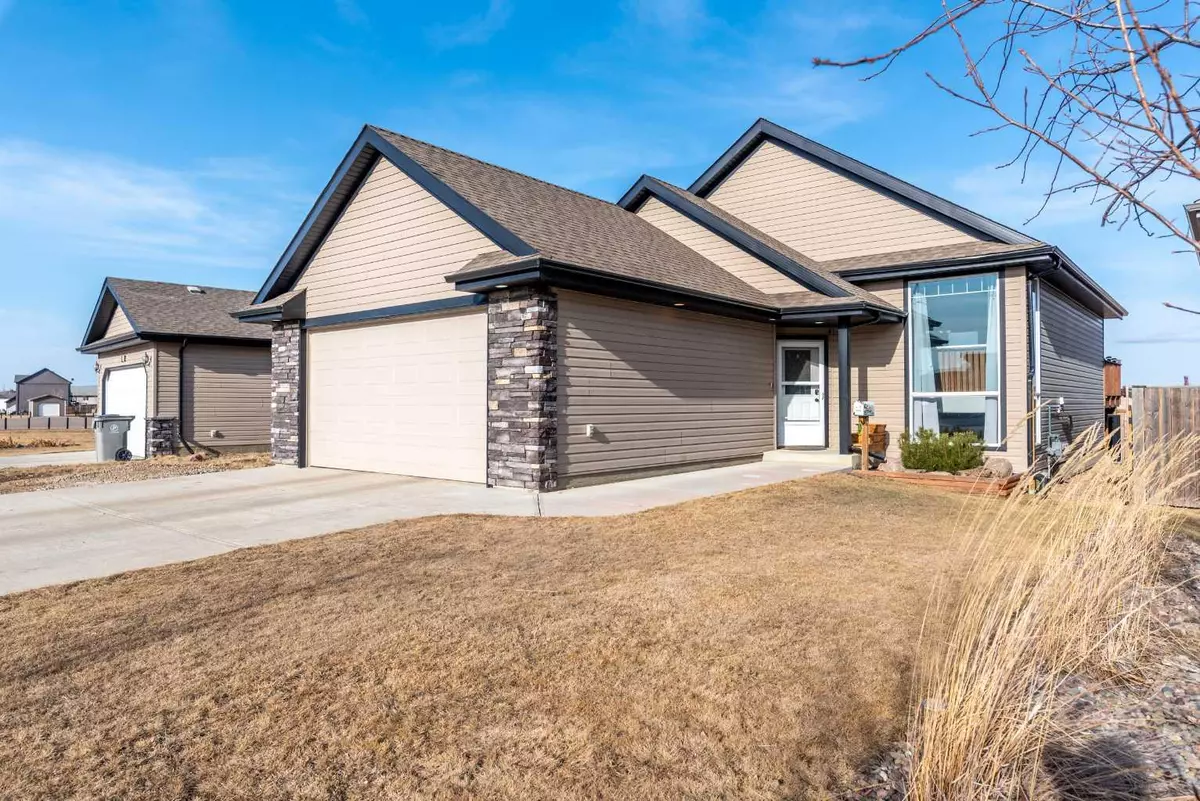$353,000
$359,900
1.9%For more information regarding the value of a property, please contact us for a free consultation.
4 Beds
3 Baths
1,125 SqFt
SOLD DATE : 05/03/2024
Key Details
Sold Price $353,000
Property Type Single Family Home
Sub Type Detached
Listing Status Sold
Purchase Type For Sale
Square Footage 1,125 sqft
Price per Sqft $313
Subdivision East Lloydminster City
MLS® Listing ID A2121582
Sold Date 05/03/24
Style Bi-Level
Bedrooms 4
Full Baths 3
Originating Board Lloydminster
Year Built 2011
Annual Tax Amount $3,320
Tax Year 2023
Lot Size 5,898 Sqft
Acres 0.14
Property Description
Situated in Wallacefield on the Saskatchewan side backing onto to greenspace and walking trails for your enjoyment .This 1125 sq ft 2 up/2 down 3 bath floor plan with open concept, vaulted ceilng. Main floor has hardwood throughout the living room, kitchen and dining room . Kitchen has plenty of cupboard space and an island for all your cooking needs. The spacious entryway adorned with tile flooring . Equipped with 5 appliances, and a water filtration system is also included. Downstairs has a large family/rec room with 2 more bedrooms and a 3 piece bath RV parking adds convenience while the heated attached garage ensures your vehicles are always cozy on chilly days. Discover modern living at its finest in this remarkable property that promises both functionality and flair. Check out the 3D Tour . Listing Agent is related to the Seller.
Location
Province SK
County Lloydminster
Zoning R1
Direction W
Rooms
Basement Finished, Full
Interior
Interior Features High Ceilings, Open Floorplan, Pantry, Storage, Sump Pump(s), Vaulted Ceiling(s)
Heating Forced Air, Natural Gas
Cooling None
Flooring Hardwood, Laminate, Linoleum, Tile
Appliance Dryer, Garage Control(s), Microwave Hood Fan, Refrigerator, Stove(s), Washer, Water Purifier, Water Softener, Window Coverings
Laundry In Basement
Exterior
Garage Double Garage Attached, RV Access/Parking
Garage Spaces 2.0
Garage Description Double Garage Attached, RV Access/Parking
Fence Fenced
Community Features Shopping Nearby, Sidewalks, Street Lights, Walking/Bike Paths
Roof Type Asphalt Shingle
Porch Deck
Lot Frontage 52.5
Parking Type Double Garage Attached, RV Access/Parking
Total Parking Spaces 6
Building
Lot Description Back Yard, Backs on to Park/Green Space, Front Yard, Lawn, Garden, No Neighbours Behind, Irregular Lot, Landscaped, Street Lighting, Rectangular Lot
Foundation Wood
Architectural Style Bi-Level
Level or Stories One
Structure Type Vinyl Siding,Wood Frame
Others
Restrictions None Known
Ownership Private
Read Less Info
Want to know what your home might be worth? Contact us for a FREE valuation!

Our team is ready to help you sell your home for the highest possible price ASAP

"My job is to find and attract mastery-based agents to the office, protect the culture, and make sure everyone is happy! "







