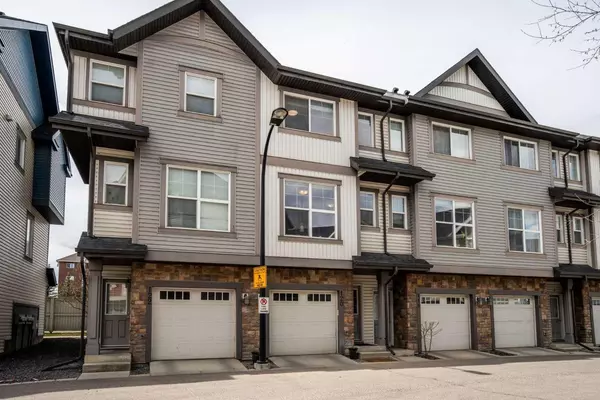$420,000
$400,000
5.0%For more information regarding the value of a property, please contact us for a free consultation.
2 Beds
3 Baths
1,220 SqFt
SOLD DATE : 05/03/2024
Key Details
Sold Price $420,000
Property Type Townhouse
Sub Type Row/Townhouse
Listing Status Sold
Purchase Type For Sale
Square Footage 1,220 sqft
Price per Sqft $344
Subdivision New Brighton
MLS® Listing ID A2125627
Sold Date 05/03/24
Style 2 Storey
Bedrooms 2
Full Baths 2
Half Baths 1
Condo Fees $219
HOA Fees $22/ann
HOA Y/N 1
Originating Board Calgary
Year Built 2011
Annual Tax Amount $1,826
Tax Year 2023
Property Description
Step into this charming 2-bedroom townhouse in New Brighton, where sunlight fills every corner, creating a cozy and welcoming ambiance. The main level showcases modern touches like new quartz counters and stylish vinyl plank flooring, adding a dash of elegance to the space. The kitchen is a chef's delight, boasting tall cabinetry, stainless-steel appliances, new white backsplash, new dishwasher, and high ceilings adorned with wooden beams. A convenient half bathroom on this level is perfect for guests. Upstairs, you'll discover beautiful brand new Laminate flooring, two spacious master bedrooms, each with fresh paint featuring a large en-suite bathroom and a walk-in closet. All bathrooms have been updated offering new ceramic tile, and new vanity, enhancing the home's appeal. The upper level also houses the laundry, making chores a breeze. The 2-car tandem garage offers ample space, along with a lower walkout patio and an upper balcony with BBQ Gas line for delightful outdoor moments. Located next to amazing neighbours and close to amenities on 130th Ave, schools, playgrounds, and public transportation, this townhouse offers comfort and convenience in a vibrant community.
Location
Province AB
County Calgary
Area Cal Zone Se
Zoning M-1
Direction E
Rooms
Other Rooms 1
Basement None
Interior
Interior Features Closet Organizers, Quartz Counters, Storage
Heating Forced Air
Cooling None
Flooring Ceramic Tile, Laminate, Vinyl Plank
Appliance Dishwasher, Dryer, Microwave Hood Fan, Range, Refrigerator, Washer
Laundry Upper Level
Exterior
Parking Features Double Garage Attached, Tandem
Garage Spaces 2.0
Garage Description Double Garage Attached, Tandem
Fence Partial
Community Features Clubhouse, Schools Nearby, Shopping Nearby, Street Lights
Amenities Available Recreation Facilities, Visitor Parking
Roof Type Asphalt Shingle
Porch Balcony(s), Patio
Total Parking Spaces 2
Building
Lot Description Backs on to Park/Green Space, Low Maintenance Landscape, Rectangular Lot, Views
Foundation Poured Concrete
Architectural Style 2 Storey
Level or Stories Two
Structure Type Stone,Vinyl Siding
Others
HOA Fee Include Common Area Maintenance,Maintenance Grounds,Professional Management,Reserve Fund Contributions,Snow Removal,Trash
Restrictions None Known
Ownership Private
Pets Allowed Yes
Read Less Info
Want to know what your home might be worth? Contact us for a FREE valuation!

Our team is ready to help you sell your home for the highest possible price ASAP

"My job is to find and attract mastery-based agents to the office, protect the culture, and make sure everyone is happy! "







