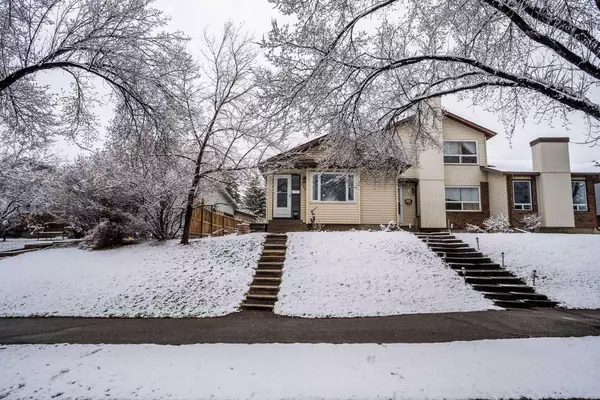$420,000
$389,900
7.7%For more information regarding the value of a property, please contact us for a free consultation.
3 Beds
1 Bath
912 SqFt
SOLD DATE : 05/03/2024
Key Details
Sold Price $420,000
Property Type Townhouse
Sub Type Row/Townhouse
Listing Status Sold
Purchase Type For Sale
Square Footage 912 sqft
Price per Sqft $460
Subdivision Deer Ridge
MLS® Listing ID A2127081
Sold Date 05/03/24
Style Bungalow
Bedrooms 3
Full Baths 1
Originating Board Calgary
Year Built 1981
Annual Tax Amount $1,928
Tax Year 2023
Lot Size 3,347 Sqft
Acres 0.08
Property Description
Welcome to your cozy oasis in the heart of Deer Ridge! This charming attached bungalow (WITH NO CONDO FEES) boasts 912 square feet of comfortable living space on the main floor, featuring 3 bedrooms, one full bathroom, and a partially developed basement. Sitting on a quiet street close to schools and amenities this quaint bungalow has its own private yard and parking pad ready for the new owner. As you step inside, you'll immediately notice the potential this home holds for renovations. With a solid foundation and a mechanically upgraded features that will ensure you efforts can be focused on the cosmetics of the property, offering you the perfect canvas to create your dream space. The property comes with a list of recent updates, ensuring peace of mind for years to come. In 2023, the cladding facia & soffits were meticulously replaced, enhancing both aesthetics and durability. A new fridge was installed in 2022, offering modern convenience in the kitchen. The hot water tank was upgraded in 2021, providing efficiency and longevity for the home. In 2018, the roof was expertly replaced, safeguarding against the elements. The washer and dryer were replaced in 2017, while a high-efficiency furnace was installed in 2011, contributing to energy savings. Additionally, double-pane vinyl windows were fitted in 2010, enhancing insulation and soundproofing.
Beyond the confines of your new home, you'll discover the vibrant community of Deer Ridge. This family-friendly neighborhood offers a range of amenities, including parks, schools, and recreational facilities. But perhaps the crown jewel of this location is its proximity to Fish Creek Park, where endless opportunities for outdoor adventures await.
Location
Province AB
County Calgary
Area Cal Zone S
Zoning M-CG d38
Direction W
Rooms
Basement Full, Partially Finished
Interior
Interior Features No Smoking Home, Vinyl Windows
Heating Forced Air
Cooling None
Flooring Carpet, Linoleum
Appliance Dryer, Microwave, Refrigerator, Washer, Window Coverings
Laundry In Basement
Exterior
Garage Parking Pad
Garage Description Parking Pad
Fence Fenced
Community Features Park, Playground, Schools Nearby, Shopping Nearby, Sidewalks, Street Lights, Walking/Bike Paths
Roof Type Asphalt Shingle
Porch Front Porch
Lot Frontage 37.01
Parking Type Parking Pad
Total Parking Spaces 2
Building
Lot Description Back Lane, Back Yard, Front Yard, Lawn, Landscaped
Foundation Poured Concrete
Architectural Style Bungalow
Level or Stories One
Structure Type Vinyl Siding,Wood Frame
Others
Restrictions None Known
Tax ID 82820722
Ownership Private
Read Less Info
Want to know what your home might be worth? Contact us for a FREE valuation!

Our team is ready to help you sell your home for the highest possible price ASAP

"My job is to find and attract mastery-based agents to the office, protect the culture, and make sure everyone is happy! "







